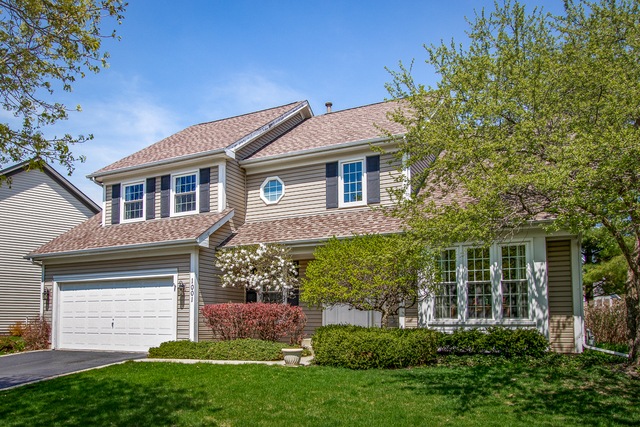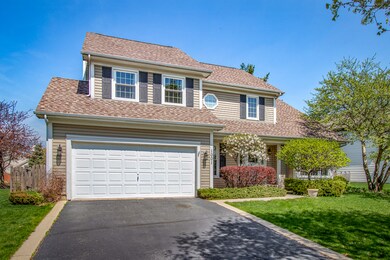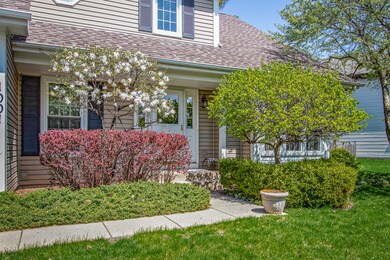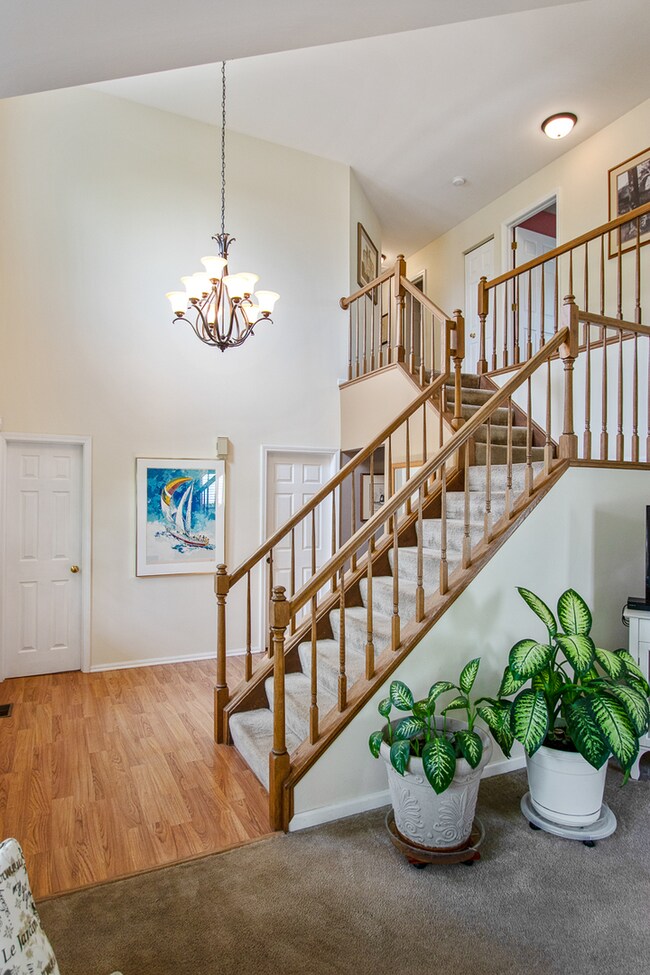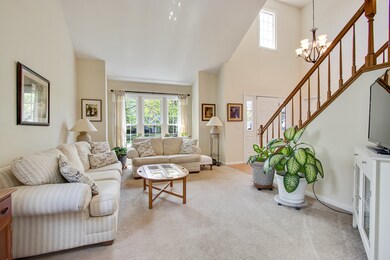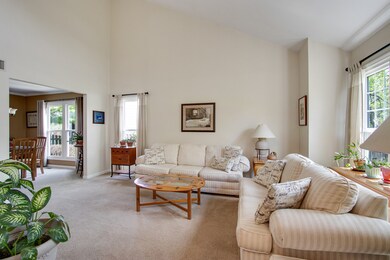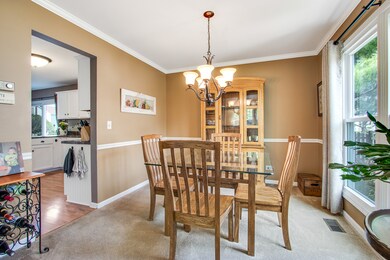
1001 Inglewood Ln Elgin, IL 60120
Cobblers Crossing NeighborhoodHighlights
- Above Ground Pool
- Pond
- Traditional Architecture
- Property is near a park
- Vaulted Ceiling
- Fenced Yard
About This Home
As of July 2019You have just found the perfect blend of a family home and summer relaxation. This meticulously kept home sits in the sought-after Cobbler's Crossing subdivision, across from the lake and minutes from the Freedom Run dog park. 4 bedrooms, 2.5 bathrooms. You will want to come see this home's features for yourself: NEW refrigerator ('17) & dishwasher ('18) | Updated WINDOWS ('11) | Updated ROOF & siding ('14) | UPDATED bathrooms ('18) | 1st floor LAUNDRY | FENCED YARD | Finished basement | Above-ground POOL | WIC w/organizers | and much more. As the perennials blossom and the pool is shimmering in the summer sunlight, you may still need to leave occasionally. If so, you will be just minutes from I90, RT59, and RT25. Shopping, dining, parks, & entertainment are all within a 5-minute drive.
Last Agent to Sell the Property
Stoll Real Estate License #471018925 Listed on: 05/02/2019
Home Details
Home Type
- Single Family
Est. Annual Taxes
- $7,969
Year Built
- 1989
HOA Fees
- $17 per month
Parking
- Attached Garage
- Garage Transmitter
- Garage Door Opener
- Driveway
- Parking Included in Price
- Garage Is Owned
Home Design
- Traditional Architecture
- Slab Foundation
- Asphalt Shingled Roof
- Vinyl Siding
Interior Spaces
- Vaulted Ceiling
- Gas Log Fireplace
- Laminate Flooring
- Storm Screens
Kitchen
- Breakfast Bar
- Oven or Range
- Microwave
- Dishwasher
Bedrooms and Bathrooms
- Primary Bathroom is a Full Bathroom
- Dual Sinks
- Soaking Tub
- Separate Shower
Laundry
- Laundry on main level
- Dryer
- Washer
Partially Finished Basement
- Partial Basement
- Crawl Space
Outdoor Features
- Above Ground Pool
- Pond
- Patio
Utilities
- Forced Air Heating and Cooling System
- Heating System Uses Gas
Additional Features
- Fenced Yard
- Property is near a park
Listing and Financial Details
- Homeowner Tax Exemptions
Ownership History
Purchase Details
Home Financials for this Owner
Home Financials are based on the most recent Mortgage that was taken out on this home.Purchase Details
Home Financials for this Owner
Home Financials are based on the most recent Mortgage that was taken out on this home.Purchase Details
Purchase Details
Home Financials for this Owner
Home Financials are based on the most recent Mortgage that was taken out on this home.Similar Homes in Elgin, IL
Home Values in the Area
Average Home Value in this Area
Purchase History
| Date | Type | Sale Price | Title Company |
|---|---|---|---|
| Warranty Deed | $281,500 | Stewart Title | |
| Warranty Deed | $260,000 | First American Title | |
| Interfamily Deed Transfer | -- | -- | |
| Warranty Deed | $208,000 | -- |
Mortgage History
| Date | Status | Loan Amount | Loan Type |
|---|---|---|---|
| Open | $67,000 | Credit Line Revolving | |
| Open | $272,079 | FHA | |
| Previous Owner | $204,090 | New Conventional | |
| Previous Owner | $207,920 | New Conventional | |
| Previous Owner | $172,000 | New Conventional | |
| Previous Owner | $64,000 | Credit Line Revolving | |
| Previous Owner | $256,000 | Fannie Mae Freddie Mac | |
| Previous Owner | $96,000 | Credit Line Revolving | |
| Previous Owner | $20,000 | Credit Line Revolving | |
| Previous Owner | $168,000 | No Value Available | |
| Previous Owner | $25,000 | Credit Line Revolving |
Property History
| Date | Event | Price | Change | Sq Ft Price |
|---|---|---|---|---|
| 07/25/2019 07/25/19 | Sold | $281,500 | -2.9% | $131 / Sq Ft |
| 05/20/2019 05/20/19 | Pending | -- | -- | -- |
| 05/02/2019 05/02/19 | For Sale | $289,900 | +11.5% | $135 / Sq Ft |
| 05/22/2014 05/22/14 | Sold | $259,900 | 0.0% | $121 / Sq Ft |
| 03/10/2014 03/10/14 | Pending | -- | -- | -- |
| 03/07/2014 03/07/14 | For Sale | $259,900 | -- | $121 / Sq Ft |
Tax History Compared to Growth
Tax History
| Year | Tax Paid | Tax Assessment Tax Assessment Total Assessment is a certain percentage of the fair market value that is determined by local assessors to be the total taxable value of land and additions on the property. | Land | Improvement |
|---|---|---|---|---|
| 2024 | $7,969 | $31,000 | $6,805 | $24,195 |
| 2023 | $7,715 | $31,000 | $6,805 | $24,195 |
| 2022 | $7,715 | $31,000 | $6,805 | $24,195 |
| 2021 | $6,895 | $23,339 | $4,374 | $18,965 |
| 2020 | $7,992 | $23,339 | $4,374 | $18,965 |
| 2019 | $6,057 | $25,933 | $4,374 | $21,559 |
| 2018 | $6,623 | $25,676 | $3,888 | $21,788 |
| 2017 | $8,696 | $25,676 | $3,888 | $21,788 |
| 2016 | $6,818 | $25,676 | $3,888 | $21,788 |
| 2015 | $6,563 | $23,178 | $3,402 | $19,776 |
| 2014 | $7,013 | $23,178 | $3,402 | $19,776 |
| 2013 | $6,763 | $23,178 | $3,402 | $19,776 |
Agents Affiliated with this Home
-

Seller's Agent in 2019
Andrew Stoll
Stoll Real Estate
(847) 214-1619
2 in this area
172 Total Sales
-

Buyer's Agent in 2019
Tony Saviano
Realty Executives
(847) 902-7199
7 Total Sales
-

Seller's Agent in 2014
Bob Wisdom
RE/MAX
(847) 695-8348
12 in this area
676 Total Sales
-

Buyer's Agent in 2014
Paul Knott
Worldview Properties LLC
(312) 767-8000
11 Total Sales
Map
Source: Midwest Real Estate Data (MRED)
MLS Number: MRD10330641
APN: 06-07-206-024-0000
- 1010 Hampshire Ln
- Vacant Lot Parcel 1 Congdon Ave
- 9 Greenridge Rd
- 1074 Woodhill Ct Unit 496
- 1140 Willoby Ln
- 1159 Spring Creek Rd
- 874 Dandridge Ct
- 881 Dandridge Ct
- 879 Dandridge Ct
- 1098 Clover Hill Ln Unit 7
- 1228 Coldspring Rd
- 1230 Spring Creek Rd Unit 10A
- 1040 Butler Bay Ct
- 1830 Maureen Dr Unit 241
- 1029 Polly Ct
- 1343 Providence Cir Unit 141
- 1850 Maureen Dr Unit 255
- 6079 Delaney Dr Unit 203
- 1152 Hiawatha Dr
- 1181 Hiawatha Dr
