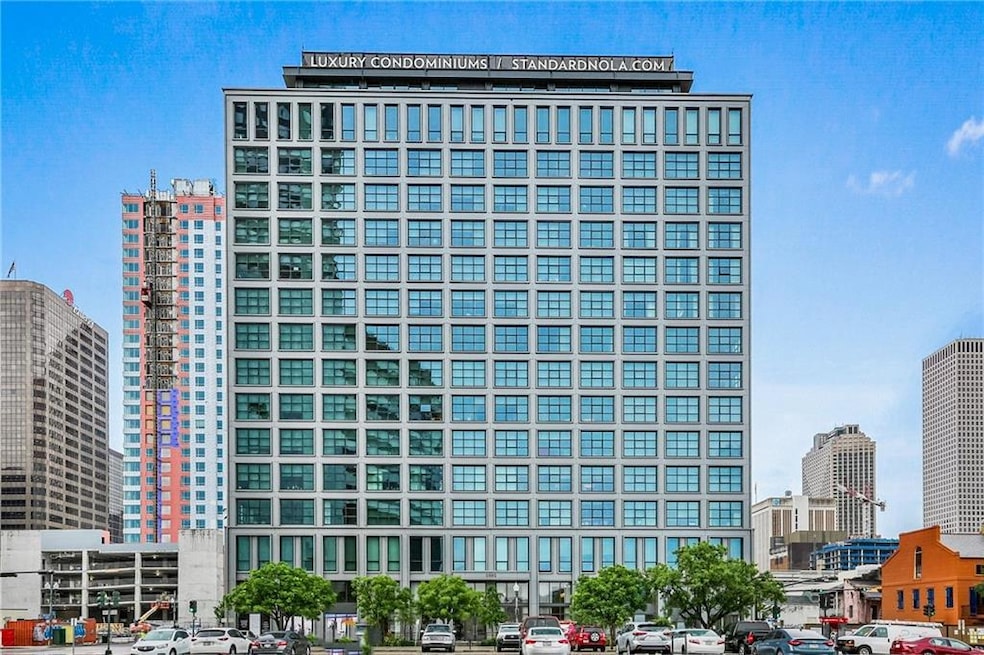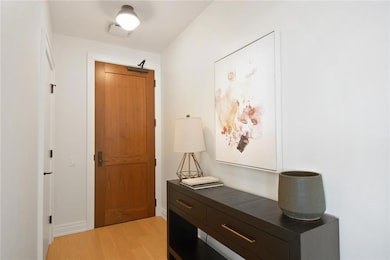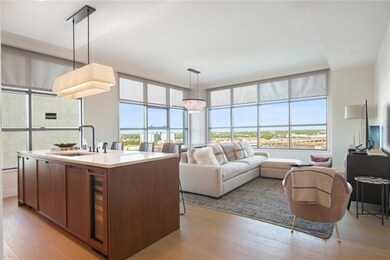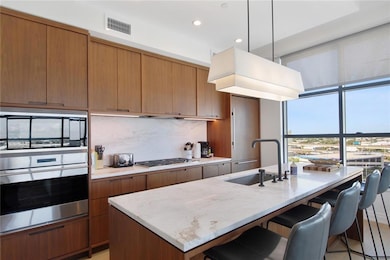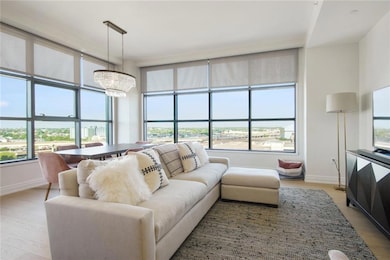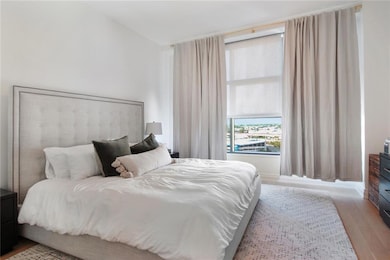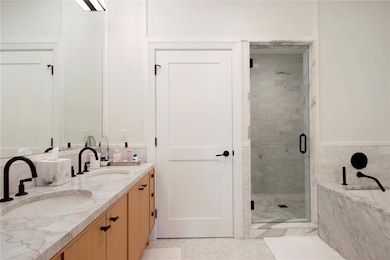The Standard at South Market 1001 Julia St Unit 10B New Orleans, LA 70113
Warehouse District NeighborhoodHighlights
- Saltwater Pool
- 5-minute walk to Carondelet And Girod
- Stone Countertops
- Outdoor Kitchen
- Furnished
- In-Law or Guest Suite
About This Home
Effortless Elegance in the Heart of Downtown New Orleans. One of the only full service buildings in New Orleans, The Standard provides unmatched luxury living with over 30,000+ SF of amenities. Spend your summer in a cabana next next to the saltwater pool or grilling in one of the outdoor kitchens with Wolfe Grills and beverage centers. A party room, lounge with coffee bar and chic residents' lounge make for easy entertaining while a state-of-the-art fitness center, herb garden exceptional concierge services—ranging from dry cleaning and grocery delivery—enhance every aspect of daily life. This turn-key, fully furnished corner condo provides unmatched views of the city skyline through expansive iron-framed windows that bathe every room in natural light, 10-foot soaring ceilings and white oak flooring throughout, blending comfort and style with designer furnishings. The chef’s kitchen—expertly curated by renowned architect Morris Adjmi—features handcrafted walnut cabinetry, sleek stone countertops, and top-of-the-line SubZero and Wolf appliances, including a gas cooktop and wine fridge. The serene primary suite invites you to unwind, with a spacious custom walk-in closet and a spa-inspired bath complete with a soaking tub, walk-in shower, dual vanities, and a private water closet. The other side of the residence features a guest suite, providing additional privacy. With secure fob entry, 24/7 doorman and concierge, garage parking, and private keyed elevators, luxury living here is effortless. Owner has a strict no pet policy.
Condo Details
Home Type
- Condominium
Est. Annual Taxes
- $10,680
Year Built
- Built in 2018
Lot Details
- Permeable Paving
- Property is in excellent condition
- The community has rules related to zoning restrictions
Home Design
- Slab Foundation
- Metal Siding
Interior Spaces
- 1,418 Sq Ft Home
- Furnished
Kitchen
- Oven
- Range
- Microwave
- Dishwasher
- Wine Cooler
- Stone Countertops
- Disposal
Bedrooms and Bathrooms
- 2 Bedrooms
- In-Law or Guest Suite
- 2 Full Bathrooms
Laundry
- Dryer
- Washer
Home Security
Parking
- 1 Car Garage
- Garage Door Opener
- Driveway
- Assigned Parking
Outdoor Features
- Saltwater Pool
- Courtyard
- Wood patio
- Outdoor Kitchen
Additional Features
- City Lot
- Central Heating and Cooling System
Listing and Financial Details
- Security Deposit $6,800
- Tenant pays for electricity, gas
- The owner pays for water
- Tax Lot 3A
- Assessor Parcel Number 103105477
Community Details
Overview
- The Standard Association
- 15-Story Property
Recreation
- Community Pool
Pet Policy
- Breed Restrictions
Security
- Storm Windows
Map
About The Standard at South Market
Source: ROAM MLS
MLS Number: 2512062
APN: 1-03-1-054-77
- 1001 Julia St Unit 5B
- 1001 Julia St Unit 9G
- 1001 Julia St Unit 13A
- 1001 Julia St Unit 6D
- 1001 Julia St Unit 14E
- 1001 Julia St Unit 9A
- 1001 Julia St Unit 2A
- 1001 Julia St Unit 2B
- 1001 Julia St Unit 11G
- 1001 Julia St Unit 3G
- 1001 Julia St Unit 3C
- 745 Baronne St Unit C-1
- 829 Baronne St
- 835 Julia St Unit 8
- 835 Julia St Unit 17
- 835 Julia St Unit 18
- 628 Baronne St Unit C-1
- 943 Lafayette St
- 801 St Joseph St Unit 7
- 1001 Julia St Unit 13A
- 1001 Julia St Unit 12B
- 1001 Julia St Unit 6D
- 1100 Girod St Unit 25E
- 1100 Girod St
- 1000 Girod St
- 611 Okeefe Ave
- 835 Julia St Unit 3
- 1029 Oretha Castle Haley Blvd Unit D
- 833 Howard Ave Unit 300
- 833 Howard Ave Unit 301
- 608 Baronne St Unit 1
- 801 St Joseph St Unit 7
- 801 St Joseph St Unit PH1
- 840 Carondelet St Unit 206
- 840 Carondelet St Unit 317
- 840 Carondelet St Unit 503
- 840 Carondelet St Unit 510
- 840 Carondelet St Unit 409
- 730 Julia St
