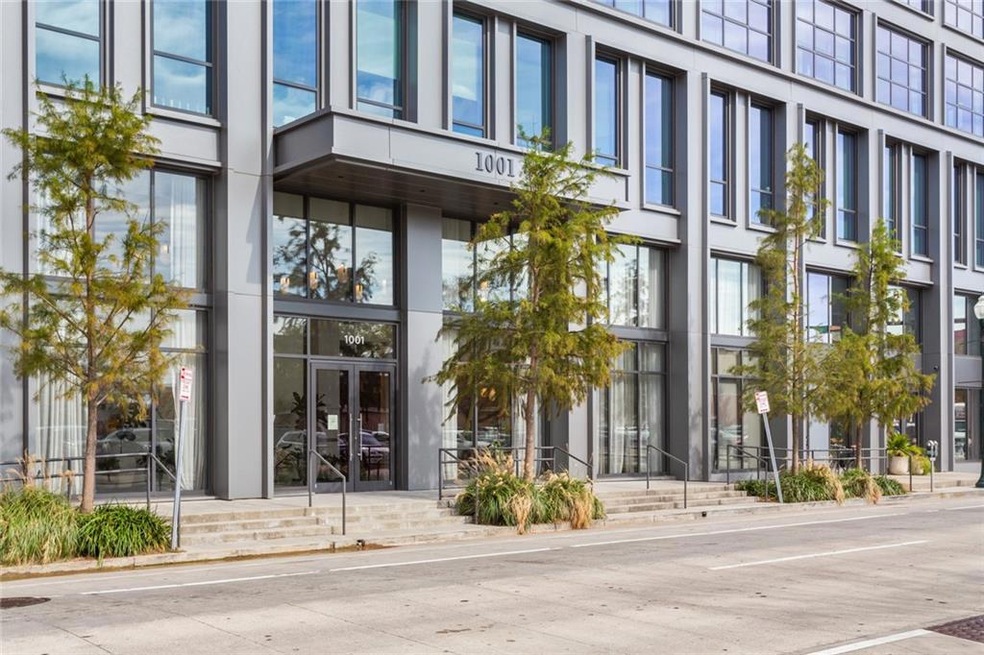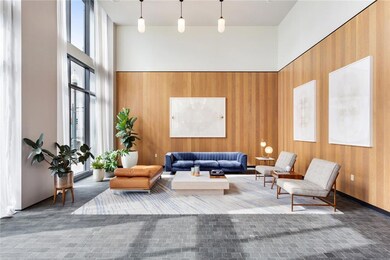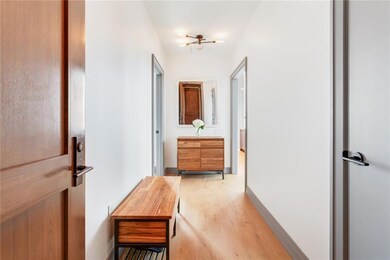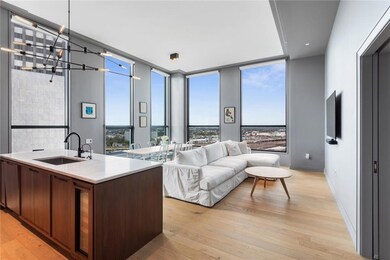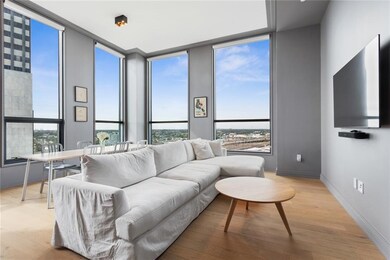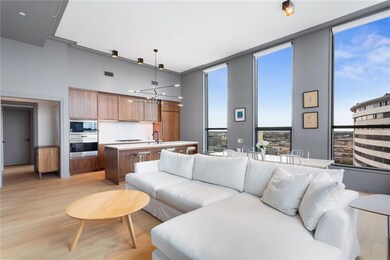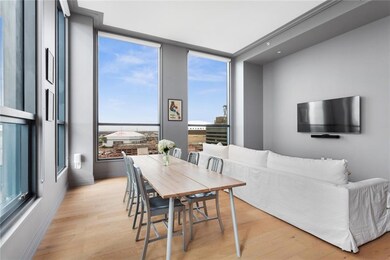
The Standard at South Market 1001 Julia St Unit 14B New Orleans, LA 70113
Warehouse District NeighborhoodEstimated Value: $878,829 - $1,226,000
Highlights
- Building Security
- 5-minute walk to Carondelet And Girod
- Outdoor Kitchen
- Cabana
- Clubhouse
- Stone Countertops
About This Home
As of February 2022Rare 14th Floor Penthouse NOW Available. Soaring 13ft ceilings and 11ft windows provide panoramic light filled views. This corner penthouse has a well-designed floor plan, luxury kitchen, walnut cabinetry, Wolf and Sub-Zero appliances including a gas cooktop and marble countertops. The primary bedroom includes a walk-in closet and a spa-quality marble bathroom. Upgrades include a smart Lutron lighting system and full-apartment Nest climate control. Parking Included. Pool cabana and storage also for sale.
Last Agent to Sell the Property
REVE, REALTORS License #995690905 Listed on: 11/11/2021

Property Details
Home Type
- Condominium
Est. Annual Taxes
- $13,943
Year Built
- Built in 2018
Lot Details
- Permeable Paving
- Sprinkler System
- Property is in excellent condition
HOA Fees
- $846 Monthly HOA Fees
Home Design
- Raised Foundation
- Membrane Roofing
- Metal Siding
Interior Spaces
- 1,418 Sq Ft Home
- Ceiling Fan
Kitchen
- Oven
- Range
- Microwave
- Dishwasher
- Wine Cooler
- Stainless Steel Appliances
- Stone Countertops
Bedrooms and Bathrooms
- 2 Bedrooms
- 2 Full Bathrooms
Laundry
- Laundry in unit
- Dryer
- Washer
Home Security
- Smart Home
- Closed Circuit Camera
Parking
- 1 Car Garage
- Parking Available
- Garage Door Opener
Pool
- Cabana
- In Ground Pool
- Spa
- Outdoor Shower
- Saltwater Pool
Outdoor Features
- Wood patio
- Outdoor Kitchen
Utilities
- One Cooling System Mounted To A Wall/Window
- Central Heating and Cooling System
- High-Efficiency Water Heater
Additional Features
- Accessibility Features
- ENERGY STAR Qualified Appliances
- City Lot
Listing and Financial Details
- Assessor Parcel Number 701301001JULIAST14B
Community Details
Overview
- Association fees include common areas, gas, water
- 89 Units
- Standard New Orleans Association
- Built by Woodward
- Property has 1 Level
Amenities
- Common Area
- Clubhouse
- Elevator
Pet Policy
- Dogs and Cats Allowed
Security
- Building Security
- Storm Windows
Ownership History
Purchase Details
Home Financials for this Owner
Home Financials are based on the most recent Mortgage that was taken out on this home.Purchase Details
Home Financials for this Owner
Home Financials are based on the most recent Mortgage that was taken out on this home.Similar Homes in New Orleans, LA
Home Values in the Area
Average Home Value in this Area
Purchase History
| Date | Buyer | Sale Price | Title Company |
|---|---|---|---|
| Anderson Mark C | $1,060,000 | Winters Title Agency Inc | |
| Larsen Kevin Dane | -- | None Available |
Mortgage History
| Date | Status | Borrower | Loan Amount |
|---|---|---|---|
| Open | Anderson Mark C | $828,000 | |
| Previous Owner | Larsen Kevin Dane | $746,640 |
Property History
| Date | Event | Price | Change | Sq Ft Price |
|---|---|---|---|---|
| 02/04/2022 02/04/22 | Sold | -- | -- | -- |
| 01/05/2022 01/05/22 | Pending | -- | -- | -- |
| 11/11/2021 11/11/21 | For Sale | $1,090,000 | -16.2% | $769 / Sq Ft |
| 05/29/2020 05/29/20 | Sold | -- | -- | -- |
| 04/29/2020 04/29/20 | Pending | -- | -- | -- |
| 01/16/2020 01/16/20 | For Sale | $1,300,000 | +39.3% | $917 / Sq Ft |
| 01/15/2019 01/15/19 | Sold | -- | -- | -- |
| 12/16/2018 12/16/18 | Pending | -- | -- | -- |
| 12/14/2018 12/14/18 | For Sale | $933,300 | -- | $658 / Sq Ft |
Tax History Compared to Growth
Tax History
| Year | Tax Paid | Tax Assessment Tax Assessment Total Assessment is a certain percentage of the fair market value that is determined by local assessors to be the total taxable value of land and additions on the property. | Land | Improvement |
|---|---|---|---|---|
| 2025 | $13,943 | $95,680 | $2,270 | $93,410 |
| 2024 | $14,134 | $95,680 | $2,270 | $93,410 |
| 2023 | $10,019 | $66,710 | $2,160 | $64,550 |
| 2022 | $10,019 | $63,480 | $2,160 | $61,320 |
| 2021 | $9,145 | $63,530 | $2,160 | $61,370 |
| 2020 | $9,236 | $63,530 | $2,160 | $61,370 |
| 2019 | $9,598 | $63,530 | $2,160 | $61,370 |
Agents Affiliated with this Home
-
Caitlin Brewster

Seller's Agent in 2022
Caitlin Brewster
REVE, REALTORS
(504) 605-4400
17 in this area
93 Total Sales
-
Kristie Yancey

Seller Co-Listing Agent in 2022
Kristie Yancey
REVE, REALTORS
(504) 300-0700
8 in this area
53 Total Sales
-
N
Buyer's Agent in 2019
NON MEMBER
NON-MLS MEMBER
About The Standard at South Market
Map
Source: ROAM MLS
MLS Number: 2322058
APN: 1-03-1-055-05
- 1001 Julia St Unit 9G
- 1001 Julia St Unit 13A
- 1001 Julia St Unit 6D
- 1001 Julia St Unit 7G
- 1001 Julia St Unit 11E
- 1001 Julia St Unit 14E
- 1001 Julia St Unit 9A
- 1001 Julia St Unit 2A
- 1001 Julia St Unit 2B
- 1001 Julia St Unit 4E
- 1001 Julia St Unit 11G
- 1001 Julia St Unit 3G
- 1001 Julia St Unit 3C
- 745 Baronne St Unit C-1
- 829 Baronne St
- 835 Julia St Unit 17
- 835 Julia St Unit 18
- 835 Julia St Unit 8
- 1001 Julia St Unit 14C
- 1001 Julia St Unit 11A
- 1001 Julia St Unit 12B
- 1001 Julia St Unit 7E
- 1001 Julia St Unit 13E
- 1001 Julia St Unit 4D
- 1001 Julia St Unit 11B
- 1001 Julia St Unit 10C
- 1001 Julia St
- 1001 Julia St Unit PH-B
- 1001 Julia St Unit 14F
- 1001 Julia St Unit 14D
- 1001 Julia St Unit 13F
- 1001 Julia St Unit 12E
- 1001 Julia St Unit PH-A
- 1001 Julia St Unit 3E
- 1001 Julia St Unit 5G
- 1001 Julia St Unit 10E
- 1001 Julia St Unit PH-C
- 1001 Julia St Unit PH-E
