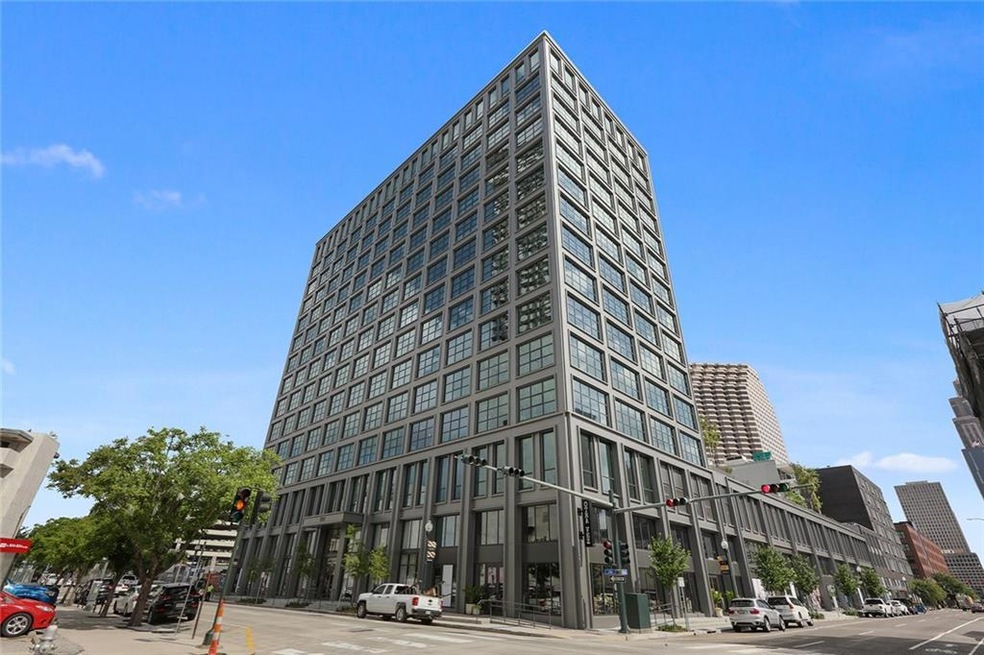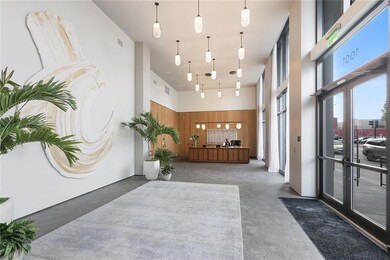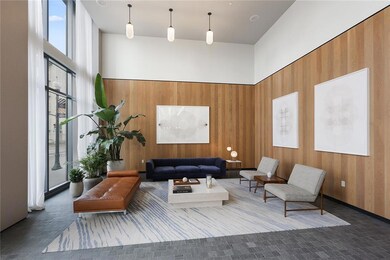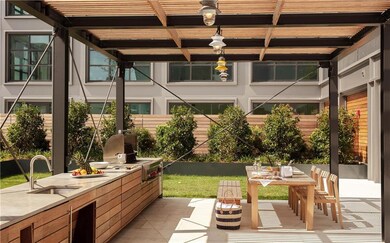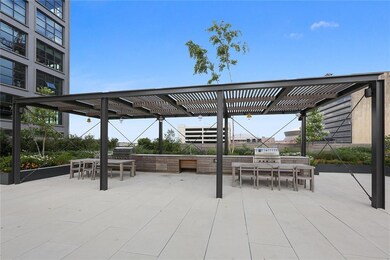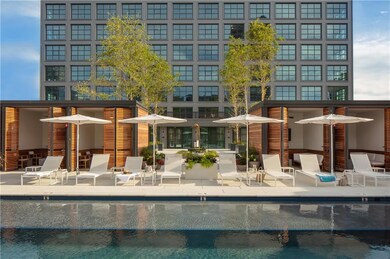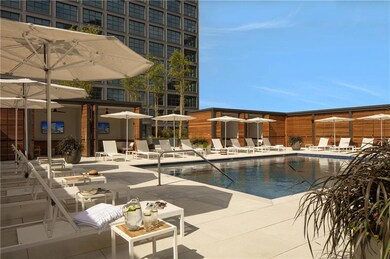
The Standard at South Market 1001 Julia St Unit 3F New Orleans, LA 70113
Warehouse District NeighborhoodEstimated Value: $805,000 - $862,915
Highlights
- Building Security
- 5-minute walk to Carondelet And Girod
- Outdoor Kitchen
- In Ground Pool
- Clubhouse
- Elevator
About This Home
As of December 2021Gorgeous condo in high demand building at The Standard featuring 10' ceilings and expansive windows with panoramic views. Luxurious kitchen with custom walnut cabinetry, natural stone counters and Sub-Zero/Wolf appliances. Primary bedroom features custom build in storage with gold and acrylic knobs. Wide plank white oak flooring throughout, soaking tub & custom closets. High end amenities include saltwater pool w/ cabanas, outdoor kitchen, pool house, fitness room, clubhouse & dog park. standardnola.com
Last Agent to Sell the Property
REVE, REALTORS License #995696135 Listed on: 07/08/2021

Property Details
Home Type
- Condominium
Est. Annual Taxes
- $12,372
Year Built
- Built in 2018
Lot Details
- 348
HOA Fees
- $937 Monthly HOA Fees
Home Design
- 1,407 Sq Ft Home
- Slab Foundation
- Membrane Roofing
Kitchen
- Oven
- Range
- Microwave
- Dishwasher
- Stainless Steel Appliances
Bedrooms and Bathrooms
- 2 Bedrooms
- 2 Full Bathrooms
Laundry
- Laundry in unit
- Dryer
- Washer
Parking
- 1 Car Garage
- Parking Available
Outdoor Features
- In Ground Pool
- Outdoor Kitchen
Additional Features
- Property is in excellent condition
- City Lot
- Central Heating and Cooling System
Listing and Financial Details
- Assessor Parcel Number 701131001JuliaST3F
Community Details
Overview
- Association fees include common areas, water
- 89 Units
- The Standard Association
- Not A Subdivision
- Property has 1 Level
Amenities
- Common Area
- Clubhouse
- Elevator
Recreation
- Community Pool
Pet Policy
- Dogs and Cats Allowed
- Breed Restrictions
Security
- Building Security
Ownership History
Purchase Details
Home Financials for this Owner
Home Financials are based on the most recent Mortgage that was taken out on this home.Similar Homes in New Orleans, LA
Home Values in the Area
Average Home Value in this Area
Purchase History
| Date | Buyer | Sale Price | Title Company |
|---|---|---|---|
| Ball Kristine Monica | -- | None Available |
Mortgage History
| Date | Status | Borrower | Loan Amount |
|---|---|---|---|
| Open | Ball Brian C | $189,000 | |
| Open | Ball Kristine Monica | $538,000 |
Property History
| Date | Event | Price | Change | Sq Ft Price |
|---|---|---|---|---|
| 12/07/2021 12/07/21 | Sold | -- | -- | -- |
| 11/07/2021 11/07/21 | Pending | -- | -- | -- |
| 07/08/2021 07/08/21 | For Sale | $849,000 | +4.9% | $603 / Sq Ft |
| 01/31/2020 01/31/20 | Sold | -- | -- | -- |
| 01/01/2020 01/01/20 | Pending | -- | -- | -- |
| 07/30/2019 07/30/19 | For Sale | $809,000 | -- | $575 / Sq Ft |
Tax History Compared to Growth
Tax History
| Year | Tax Paid | Tax Assessment Tax Assessment Total Assessment is a certain percentage of the fair market value that is determined by local assessors to be the total taxable value of land and additions on the property. | Land | Improvement |
|---|---|---|---|---|
| 2025 | $12,372 | $84,900 | $2,240 | $82,660 |
| 2024 | $12,541 | $84,900 | $2,240 | $82,660 |
| 2023 | $8,855 | $66,190 | $2,130 | $64,060 |
| 2022 | $8,855 | $62,990 | $2,130 | $60,860 |
| 2021 | $8,546 | $66,190 | $2,130 | $64,060 |
| 2020 | $9,165 | $63,040 | $2,130 | $60,910 |
| 2019 | $9,524 | $63,040 | $2,130 | $60,910 |
Agents Affiliated with this Home
-
Alice Mcneely

Seller's Agent in 2021
Alice Mcneely
LATTER & BLUM (LATT15)
(504) 812-2236
7 in this area
360 Total Sales
-
Josh Raymond

Buyer's Agent in 2021
Josh Raymond
Raymond Real Estate LLC
(504) 256-7877
2 in this area
39 Total Sales
-
Devin Dixey

Buyer's Agent in 2020
Devin Dixey
Talbot Realty Group
(504) 715-5774
80 in this area
91 Total Sales
About The Standard at South Market
Map
Source: ROAM MLS
MLS Number: 2307486
APN: 1-03-1-054-32
- 1001 Julia St Unit 9G
- 1001 Julia St Unit 13A
- 1001 Julia St Unit 6D
- 1001 Julia St Unit 7G
- 1001 Julia St Unit 14E
- 1001 Julia St Unit 9A
- 1001 Julia St Unit 2A
- 1001 Julia St Unit 2B
- 1001 Julia St Unit 4E
- 1001 Julia St Unit 11G
- 1001 Julia St Unit 3G
- 1001 Julia St Unit 3C
- 745 Baronne St Unit C-1
- 829 Baronne St
- 835 Julia St Unit 17
- 835 Julia St Unit 18
- 628 Baronne St Unit C-1
- 801 St Joseph St Unit 7
- 1001 Julia St Unit 14C
- 1001 Julia St Unit 11A
- 1001 Julia St Unit 12B
- 1001 Julia St Unit 7E
- 1001 Julia St Unit 13E
- 1001 Julia St Unit 4D
- 1001 Julia St Unit 11B
- 1001 Julia St Unit 10C
- 1001 Julia St
- 1001 Julia St Unit PH-B
- 1001 Julia St Unit 14F
- 1001 Julia St Unit 14D
- 1001 Julia St Unit 13F
- 1001 Julia St Unit 12E
- 1001 Julia St Unit PH-A
- 1001 Julia St Unit 3E
- 1001 Julia St Unit 5G
- 1001 Julia St Unit 10E
- 1001 Julia St Unit PH-C
- 1001 Julia St Unit PH-E
