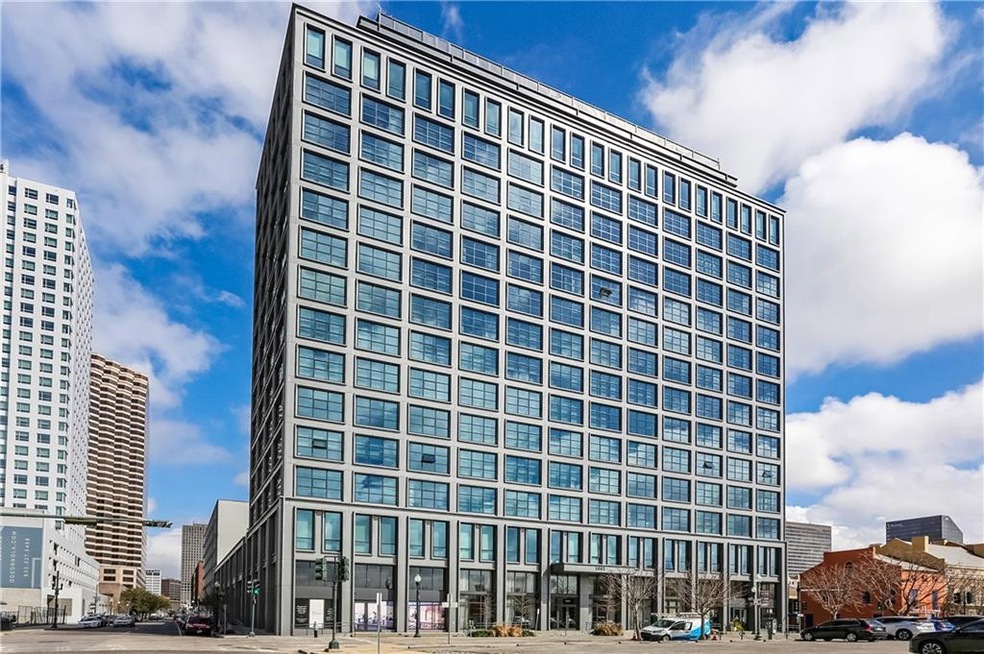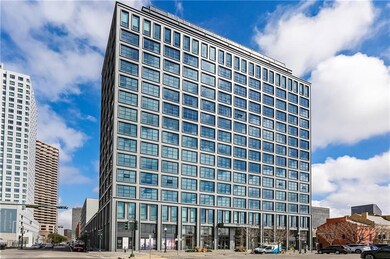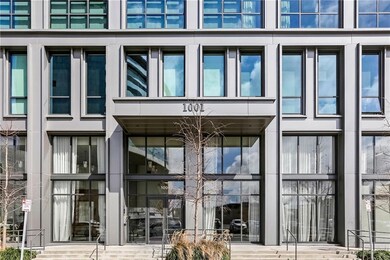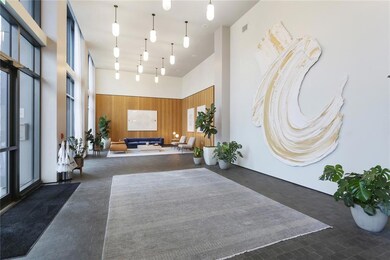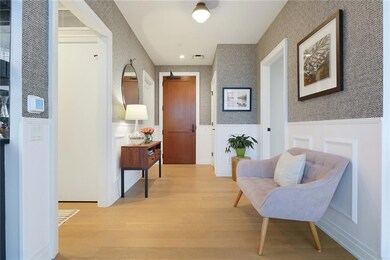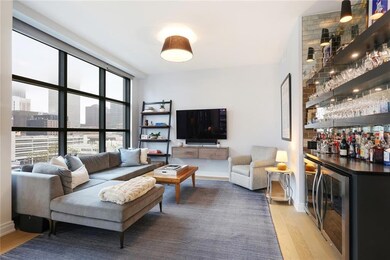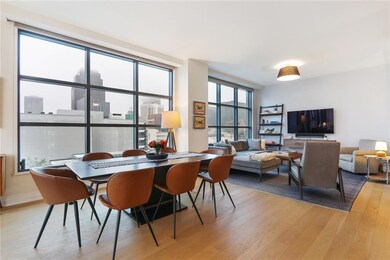
The Standard at South Market 1001 Julia St Unit 6C New Orleans, LA 70113
Warehouse District NeighborhoodEstimated Value: $1,064,000 - $1,333,419
Highlights
- In Ground Pool
- 5-minute walk to Carondelet And Girod
- Outdoor Living Area
- Clubhouse
- Contemporary Architecture
- Corner Lot
About This Home
As of December 2022A stunning corner unit with spectacular panoramic views!! This spacious two bedroom, three and one half bath unit has a great floor plan and upgrades including custom built-in bar with wine fridges and striking light fixtures. Sub-Zero/Wolf appliances, natural stone counter tops, custom walnut cabinetry, wide plank white oak floors and custom closets. Unparalleled amenities include fitness center, dog park, library lounge, saltwater pool, pool house and outdoor kitchens. Fantastic walkable location!
Last Agent to Sell the Property
LATTER & BLUM (LATT07) License #NOM:000075219 Listed on: 09/18/2022

Property Details
Home Type
- Condominium
Est. Annual Taxes
- $17,638
Year Built
- Built in 2018
Lot Details
- 479
Home Design
- 1,859 Sq Ft Home
- Contemporary Architecture
- Slab Foundation
- Membrane Roofing
Bedrooms and Bathrooms
- 2 Bedrooms
Home Security
Parking
- 1 Parking Space
- Parking Available
Accessible Home Design
- Enhanced Accessible Features
- No Carpet
Outdoor Features
- In Ground Pool
- Outdoor Living Area
- Outdoor Kitchen
Utilities
- Central Heating and Cooling System
- Window Unit Heating System
Additional Features
- Laundry in unit
- Energy-Efficient Windows
- Property is in excellent condition
- Outside City Limits
Listing and Financial Details
- Water Fees Included
- Assessor Parcel Number 701131001JULIAST6C
Community Details
Overview
- 89 Units
- On-Site Maintenance
- Property has 6 Levels
Amenities
- Clubhouse
- Elevator
Recreation
- Community Pool
Pet Policy
- Dogs and Cats Allowed
Security
- Building Security System
- Fire and Smoke Detector
Ownership History
Purchase Details
Home Financials for this Owner
Home Financials are based on the most recent Mortgage that was taken out on this home.Purchase Details
Home Financials for this Owner
Home Financials are based on the most recent Mortgage that was taken out on this home.Similar Homes in New Orleans, LA
Home Values in the Area
Average Home Value in this Area
Purchase History
| Date | Buyer | Sale Price | Title Company |
|---|---|---|---|
| Basow Denise Simon | -- | Winters Title | |
| Delaporte Andre | -- | None Available |
Mortgage History
| Date | Status | Borrower | Loan Amount |
|---|---|---|---|
| Open | Basow Denise Simon | $595,000 |
Property History
| Date | Event | Price | Change | Sq Ft Price |
|---|---|---|---|---|
| 12/19/2022 12/19/22 | Sold | -- | -- | -- |
| 11/12/2022 11/12/22 | Pending | -- | -- | -- |
| 09/18/2022 09/18/22 | For Sale | $1,200,000 | +12.1% | $646 / Sq Ft |
| 11/13/2018 11/13/18 | Sold | -- | -- | -- |
| 10/14/2018 10/14/18 | Pending | -- | -- | -- |
| 10/13/2018 10/13/18 | For Sale | $1,070,000 | -- | $576 / Sq Ft |
Tax History Compared to Growth
Tax History
| Year | Tax Paid | Tax Assessment Tax Assessment Total Assessment is a certain percentage of the fair market value that is determined by local assessors to be the total taxable value of land and additions on the property. | Land | Improvement |
|---|---|---|---|---|
| 2025 | $17,638 | $127,950 | $2,950 | $125,000 |
| 2024 | $18,901 | $127,950 | $2,950 | $125,000 |
| 2023 | $15,326 | $109,310 | $2,810 | $106,500 |
| 2022 | $15,326 | $103,990 | $2,810 | $101,180 |
| 2021 | $14,985 | $104,100 | $2,810 | $101,290 |
| 2020 | $15,134 | $104,100 | $2,810 | $101,290 |
| 2019 | $15,727 | $104,100 | $2,810 | $101,290 |
Agents Affiliated with this Home
-
Kelli Wright

Seller's Agent in 2022
Kelli Wright
Latter & Blum
(504) 613-7902
3 in this area
70 Total Sales
-
Dawn Talbot

Buyer's Agent in 2022
Dawn Talbot
Talbot Realty Group
23 in this area
79 Total Sales
-
Eddie Breaux

Buyer's Agent in 2018
Eddie Breaux
Berkshire Hathaway HomeServices Preferred, REALTOR
(504) 319-1701
50 Total Sales
About The Standard at South Market
Map
Source: Gulf South Real Estate Information Network
MLS Number: 2363046
APN: 1-03-1-054-50
- 1001 Julia St Unit 9G
- 1001 Julia St Unit 6D
- 1001 Julia St Unit 7G
- 1001 Julia St Unit 14E
- 1001 Julia St Unit 9A
- 1001 Julia St Unit 2A
- 1001 Julia St Unit 2B
- 1001 Julia St Unit 4E
- 1001 Julia St Unit 11G
- 1001 Julia St Unit 3G
- 1001 Julia St Unit 3C
- 745 Baronne St Unit C-1
- 829 Baronne St
- 835 Julia St Unit 17
- 835 Julia St Unit 18
- 835 Julia St Unit 8
- 628 Baronne St Unit C-1
- 1001 Julia St Unit 14C
- 1001 Julia St Unit 11A
- 1001 Julia St Unit 12B
- 1001 Julia St Unit 7E
- 1001 Julia St Unit 13E
- 1001 Julia St Unit 4D
- 1001 Julia St Unit 11B
- 1001 Julia St Unit 10C
- 1001 Julia St
- 1001 Julia St Unit PH-B
- 1001 Julia St Unit 14F
- 1001 Julia St Unit 14D
- 1001 Julia St Unit 13F
- 1001 Julia St Unit 12E
- 1001 Julia St Unit PH-A
- 1001 Julia St Unit 3E
- 1001 Julia St Unit 5G
- 1001 Julia St Unit 10E
- 1001 Julia St Unit PH-C
- 1001 Julia St Unit PH-E
