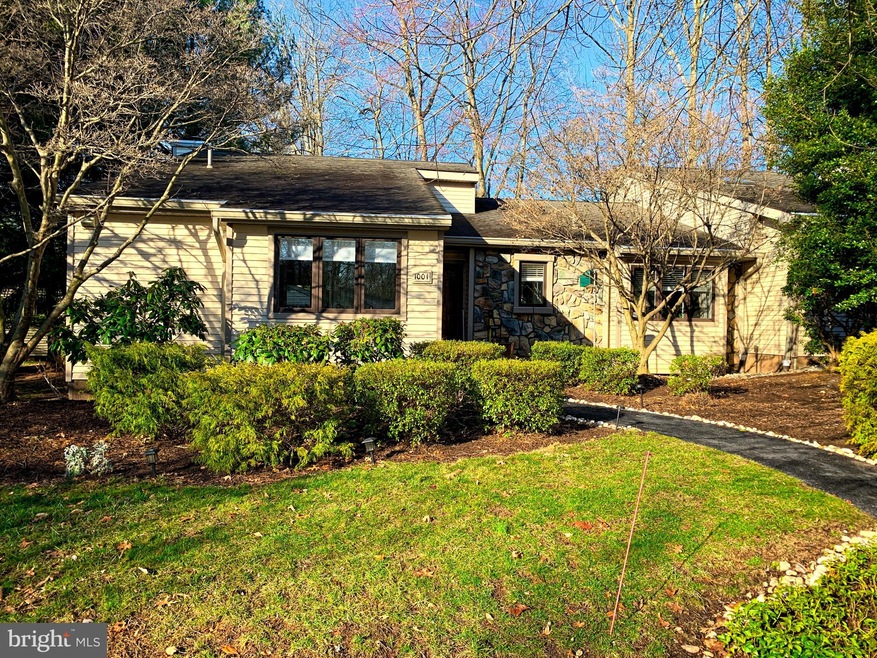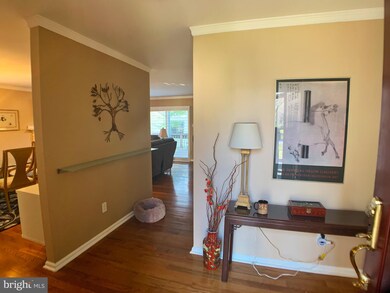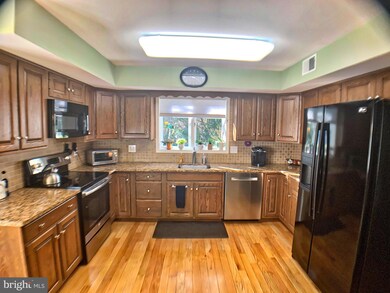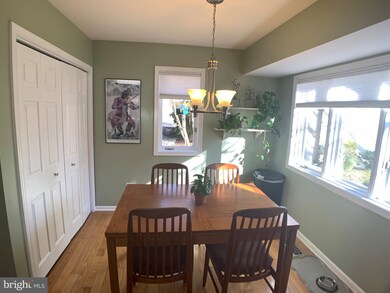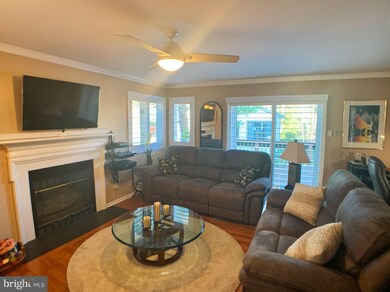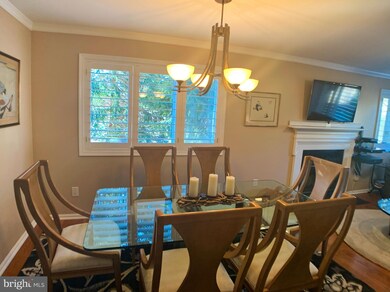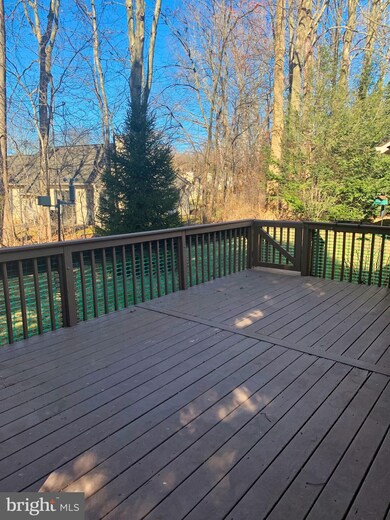
1001 Kennett Way West Chester, PA 19380
Estimated Value: $437,000 - $513,000
Highlights
- Senior Living
- Wood Flooring
- Upgraded Countertops
- Raised Ranch Architecture
- 1 Fireplace
- Heated Community Pool
About This Home
As of August 2020Who is ready for a move in condition home in Hershey's Mill? This gorgeous end unit Donegal Model offers many upgrades like a newer HVAC, hardwood floors throughout, granite kitchen countertops & more. Short & easy walk from garage to front door(no steps), enter foyer with hardwood as far as the eye can see! Kitchen offers plenty of storage space, upgraded appliances like the Bosch dishwasher & granite countertops. Dining room & family combo include fireplace and open space. Extra large deck off of family room is perfect for outdoor entertaining with awning or a cozy respite to read and book and sip your favorite cup of tea. Second bedroom is a great size & hallway bath is in pristine condition - it looks like it's hardly been used. Master bedroom includes walk in closets & master bath. If you're looking for even more entertaining space or a place for the grandkids to play, head to the full finished basement! Basement includes a tv viewing area, dry bar & plenty of storage space. Don't miss this opportunity!!!
Last Agent to Sell the Property
EXP Realty, LLC License #RS227581L Listed on: 03/09/2020

Townhouse Details
Home Type
- Townhome
Est. Annual Taxes
- $4,444
Year Built
- Built in 1988
Lot Details
- 1,328 Sq Ft Lot
- East Facing Home
- Property is in good condition
HOA Fees
- $573 Monthly HOA Fees
Parking
- 1 Car Detached Garage
- Garage Door Opener
Home Design
- Raised Ranch Architecture
- Frame Construction
- Pitched Roof
- Shingle Roof
- Concrete Perimeter Foundation
Interior Spaces
- 1,328 Sq Ft Home
- Property has 1 Level
- Built-In Features
- Bar
- Crown Molding
- Skylights
- Recessed Lighting
- 1 Fireplace
- Combination Dining and Living Room
- Finished Basement
- Basement Fills Entire Space Under The House
Kitchen
- Breakfast Area or Nook
- Upgraded Countertops
Flooring
- Wood
- Partially Carpeted
- Ceramic Tile
Bedrooms and Bathrooms
- 2 Main Level Bedrooms
- En-Suite Bathroom
- Walk-In Closet
- 2 Full Bathrooms
- Soaking Tub
Utilities
- Central Air
- Heat Pump System
- 200+ Amp Service
- Natural Gas Water Heater
Listing and Financial Details
- Tax Lot 0202
- Assessor Parcel Number 53-01R-0202
Community Details
Overview
- Senior Living
- $2,216 Capital Contribution Fee
- Association fees include all ground fee, cable TV, common area maintenance, exterior building maintenance, high speed internet, lawn maintenance, snow removal, sewer, trash
- $2,000 Other One-Time Fees
- Senior Community | Residents must be 55 or older
- Hersheys Mill Subdivision, Donegal Floorplan
Recreation
- Heated Community Pool
- Lap or Exercise Community Pool
Pet Policy
- Dogs and Cats Allowed
Ownership History
Purchase Details
Home Financials for this Owner
Home Financials are based on the most recent Mortgage that was taken out on this home.Purchase Details
Home Financials for this Owner
Home Financials are based on the most recent Mortgage that was taken out on this home.Similar Homes in West Chester, PA
Home Values in the Area
Average Home Value in this Area
Purchase History
| Date | Buyer | Sale Price | Title Company |
|---|---|---|---|
| Graham James A | $328,000 | T A Of The Main Line Llc | |
| Lieberman Steven D | $289,000 | None Available |
Mortgage History
| Date | Status | Borrower | Loan Amount |
|---|---|---|---|
| Previous Owner | Lieberman Steven D | $249,000 | |
| Previous Owner | Lieberman Steven D | $274,550 |
Property History
| Date | Event | Price | Change | Sq Ft Price |
|---|---|---|---|---|
| 08/21/2020 08/21/20 | Sold | $328,000 | -0.6% | $247 / Sq Ft |
| 07/16/2020 07/16/20 | Pending | -- | -- | -- |
| 06/26/2020 06/26/20 | Price Changed | $330,000 | -2.7% | $248 / Sq Ft |
| 04/24/2020 04/24/20 | For Sale | $339,000 | +3.4% | $255 / Sq Ft |
| 03/24/2020 03/24/20 | Off Market | $328,000 | -- | -- |
| 03/09/2020 03/09/20 | For Sale | $339,000 | -- | $255 / Sq Ft |
Tax History Compared to Growth
Tax History
| Year | Tax Paid | Tax Assessment Tax Assessment Total Assessment is a certain percentage of the fair market value that is determined by local assessors to be the total taxable value of land and additions on the property. | Land | Improvement |
|---|---|---|---|---|
| 2024 | $4,681 | $162,900 | $84,940 | $77,960 |
| 2023 | $4,681 | $162,900 | $84,940 | $77,960 |
| 2022 | $4,539 | $162,900 | $84,940 | $77,960 |
| 2021 | $4,474 | $162,900 | $84,940 | $77,960 |
| 2020 | $4,444 | $162,900 | $84,940 | $77,960 |
| 2019 | $4,381 | $162,900 | $84,940 | $77,960 |
| 2018 | $4,285 | $162,900 | $84,940 | $77,960 |
| 2017 | $4,189 | $162,900 | $84,940 | $77,960 |
| 2016 | $3,840 | $162,900 | $84,940 | $77,960 |
| 2015 | $3,840 | $162,900 | $84,940 | $77,960 |
| 2014 | $3,840 | $162,900 | $84,940 | $77,960 |
Agents Affiliated with this Home
-
Stacie Koroly

Seller's Agent in 2020
Stacie Koroly
EXP Realty, LLC
(610) 659-3559
129 Total Sales
-
John Clarke

Seller Co-Listing Agent in 2020
John Clarke
EXP Realty, LLC
4 Total Sales
-
Meghan McGarrigle

Buyer's Agent in 2020
Meghan McGarrigle
Keller Williams Real Estate -Exton
(610) 350-9673
94 Total Sales
Map
Source: Bright MLS
MLS Number: PACT500732
APN: 53-01R-0202.0000
- 960 Kennett Way
- 959 Kennett Way
- 383 Eaton Way
- 491 Eaton Way
- 1594 Ulster Place
- 1411 Greenhill Rd
- 1310 Robynwood Ln
- 417 Eaton Way
- 431 Eaton Way
- 551 Franklin Way
- 1736 Yardley Dr
- 1432 Quaker Ridge
- 562 Franklin Way
- 1215 Youngs Rd
- 1713 Yardley Dr
- 10 Hersheys Dr
- 362 Devon Way
- 798 Jefferson Way
- 353 Devon Way
- 713 Red Maple Dr
- 1001 Kennett Way
- 1000 Kennett Way
- 999 Kennett Way
- 979 Kennett Way
- 1003 Kennett Way
- 978 Kennett Way
- 998 Kennett Way
- 1004 Kennett Way
- 997 Kennett Way
- 992 Kennett Way
- 977 Kennett Way
- 1005 Kennett Way
- 1015 Kennett Way
- 1006 Kennett Way
- 1014 Kennett Way
- 976 Kennett Way
- 1007 Kennett Way
- 996 Kennett Way
- 1016 Kennett Way
- 1013 Kennett Way
