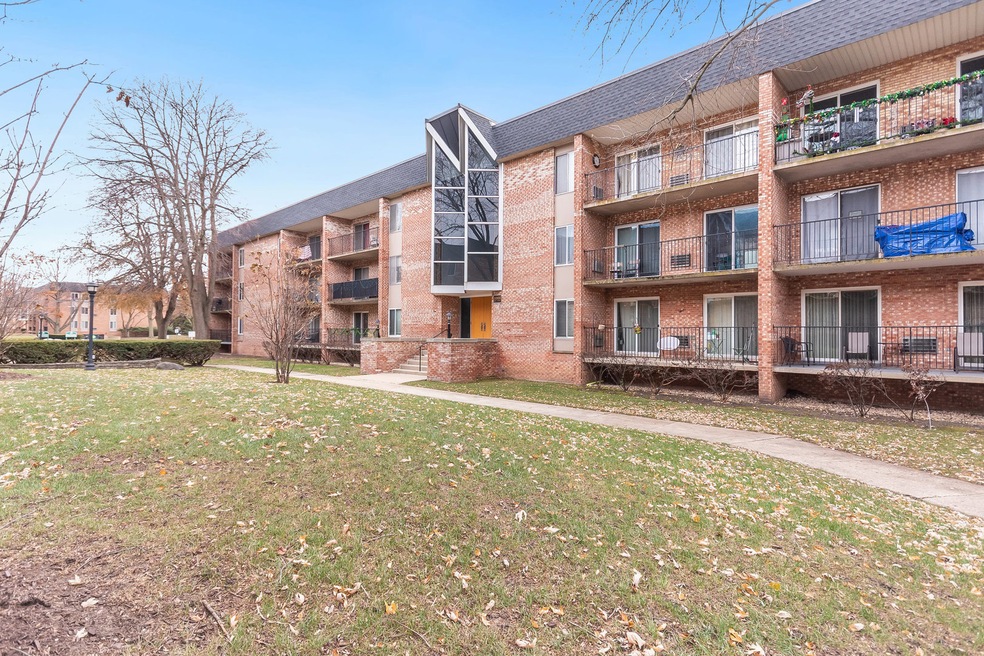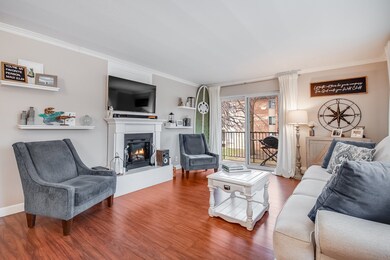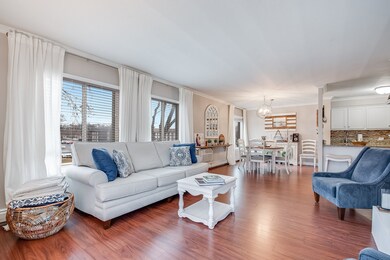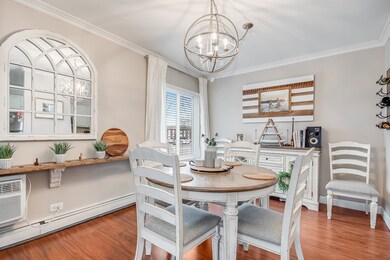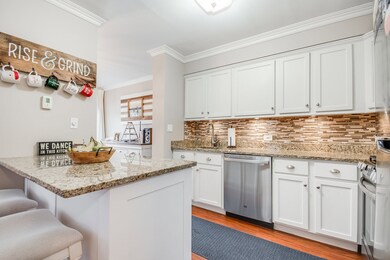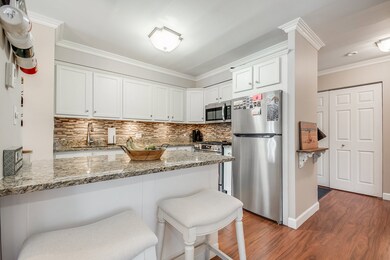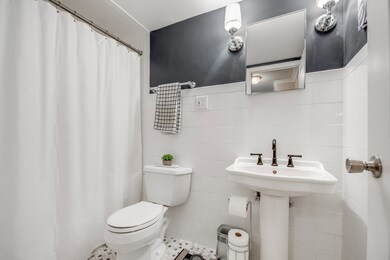
1001 N Mill St Unit 205 Naperville, IL 60563
Cress Creek NeighborhoodHighlights
- Lock-and-Leave Community
- End Unit
- Community Pool
- Mill Street Elementary School Rated A+
- Granite Countertops
- Tennis Courts
About This Home
As of March 2025Welcome home! Light and bright updated end unit in Mill Crossing! 2 bedrooms & 2 full bathrooms with heated garage space & storage included! Enjoy natural light streaming in through your wall of windows and sliding glass door to a huge private balcony! Cozy up by the decorative fireplace which stays with the unit. Your kitchen features an open feel with white cabinets with neutral granite counters + mini subway tile backsplash + stainless steel appliances. New modern light fixtures, wide plank hardwood-like flooring, neutral paint, and extra wide white trim + crown molding carry you throughout. Popular mini octagon tile flooring accents both bathrooms which both have subway tile showers! Newer AC units! Your master suite features a board and batten wall plus huge double closets! White wooden blinds in family room and master suite! Wonderful pool + tennis community and less than a mile to downtown Naperville & Metra! Water, heat, gas, trash all included in HOA fee! Elevator building. Trash chute on each level. Secure building with fob/key access entry. Excellent HOA! Monthly assessment includes unit and parking
Last Agent to Sell the Property
john greene, Realtor License #475147609 Listed on: 01/02/2025

Property Details
Home Type
- Condominium
Est. Annual Taxes
- $3,048
Year Built
- Built in 1979
Lot Details
- End Unit
- Additional Parcels
HOA Fees
- $525 Monthly HOA Fees
Parking
- 1 Car Attached Garage
- Heated Garage
- Garage Door Opener
- Parking Included in Price
Home Design
- Brick Exterior Construction
Interior Spaces
- 1,069 Sq Ft Home
- 3-Story Property
- Decorative Fireplace
- Blinds
- Family Room
- Living Room with Fireplace
- Formal Dining Room
- Laminate Flooring
- Laundry Room
Kitchen
- Gas Oven
- Gas Cooktop
- Microwave
- Dishwasher
- Stainless Steel Appliances
- Granite Countertops
- Disposal
Bedrooms and Bathrooms
- 2 Bedrooms
- 2 Potential Bedrooms
- 2 Full Bathrooms
Home Security
Outdoor Features
- Balcony
Schools
- Mill Street Elementary School
- Jefferson Junior High School
- Naperville North High School
Utilities
- Baseboard Heating
- Lake Michigan Water
Listing and Financial Details
- Homeowner Tax Exemptions
Community Details
Overview
- Association fees include heat, water, gas, parking, insurance, security, pool, exterior maintenance, lawn care, scavenger
- 35 Units
- Cheri Association, Phone Number (630) 961-1385
- Low-Rise Condominium
- End Unit
- Property managed by Mill Crossing Condomiums
- Lock-and-Leave Community
Amenities
- Coin Laundry
- Elevator
- Community Storage Space
Recreation
- Tennis Courts
- Community Pool
- Bike Trail
Pet Policy
- Limit on the number of pets
- Dogs and Cats Allowed
Security
- Resident Manager or Management On Site
- Storm Screens
Ownership History
Purchase Details
Home Financials for this Owner
Home Financials are based on the most recent Mortgage that was taken out on this home.Purchase Details
Home Financials for this Owner
Home Financials are based on the most recent Mortgage that was taken out on this home.Purchase Details
Home Financials for this Owner
Home Financials are based on the most recent Mortgage that was taken out on this home.Purchase Details
Home Financials for this Owner
Home Financials are based on the most recent Mortgage that was taken out on this home.Purchase Details
Home Financials for this Owner
Home Financials are based on the most recent Mortgage that was taken out on this home.Purchase Details
Purchase Details
Purchase Details
Home Financials for this Owner
Home Financials are based on the most recent Mortgage that was taken out on this home.Purchase Details
Purchase Details
Similar Homes in Naperville, IL
Home Values in the Area
Average Home Value in this Area
Purchase History
| Date | Type | Sale Price | Title Company |
|---|---|---|---|
| Warranty Deed | $235,000 | None Listed On Document | |
| Warranty Deed | $162,500 | Wheatland Title Company | |
| Warranty Deed | $130,000 | Citywide Title Corporation | |
| Warranty Deed | $159,000 | Multiple | |
| Warranty Deed | $170,000 | Stewart Title Company | |
| Corporate Deed | $116,000 | First American Title Ins Co | |
| Sheriffs Deed | -- | None Available | |
| Warranty Deed | $125,000 | Law Title Insurance Company | |
| Deed | $77,500 | -- | |
| Warranty Deed | $62,000 | -- |
Mortgage History
| Date | Status | Loan Amount | Loan Type |
|---|---|---|---|
| Previous Owner | $102,500 | New Conventional | |
| Previous Owner | $100,000 | New Conventional | |
| Previous Owner | $72,000 | Commercial | |
| Previous Owner | $127,200 | New Conventional | |
| Previous Owner | $125,000 | Purchase Money Mortgage | |
| Previous Owner | $27,900 | Unknown | |
| Previous Owner | $25,000 | Credit Line Revolving | |
| Previous Owner | $115,000 | Unknown | |
| Previous Owner | $112,500 | Purchase Money Mortgage | |
| Previous Owner | $75,000 | Stand Alone First | |
| Previous Owner | $40,000 | Credit Line Revolving | |
| Previous Owner | $8,615 | Unknown |
Property History
| Date | Event | Price | Change | Sq Ft Price |
|---|---|---|---|---|
| 03/03/2025 03/03/25 | Sold | $235,000 | -2.0% | $220 / Sq Ft |
| 01/25/2025 01/25/25 | Price Changed | $239,900 | -2.1% | $224 / Sq Ft |
| 01/08/2025 01/08/25 | For Sale | $245,000 | +50.8% | $229 / Sq Ft |
| 11/18/2020 11/18/20 | Sold | $162,500 | +0.3% | $152 / Sq Ft |
| 10/15/2020 10/15/20 | Pending | -- | -- | -- |
| 10/12/2020 10/12/20 | For Sale | $162,000 | +24.6% | $152 / Sq Ft |
| 05/24/2016 05/24/16 | Sold | $130,000 | -3.6% | $122 / Sq Ft |
| 04/02/2016 04/02/16 | Pending | -- | -- | -- |
| 03/15/2016 03/15/16 | Price Changed | $134,900 | -3.6% | $126 / Sq Ft |
| 02/29/2016 02/29/16 | For Sale | $139,900 | -- | $131 / Sq Ft |
Tax History Compared to Growth
Tax History
| Year | Tax Paid | Tax Assessment Tax Assessment Total Assessment is a certain percentage of the fair market value that is determined by local assessors to be the total taxable value of land and additions on the property. | Land | Improvement |
|---|---|---|---|---|
| 2023 | $2,811 | $51,320 | $5,910 | $45,410 |
| 2022 | $2,541 | $45,330 | $5,220 | $40,110 |
| 2021 | $2,441 | $43,710 | $5,030 | $38,680 |
| 2020 | $2,433 | $43,710 | $5,030 | $38,680 |
| 2019 | $2,332 | $41,570 | $4,780 | $36,790 |
| 2018 | $1,823 | $33,850 | $3,890 | $29,960 |
| 2017 | $1,775 | $32,700 | $3,760 | $28,940 |
| 2016 | $1,718 | $31,380 | $3,610 | $27,770 |
| 2015 | $1,816 | $31,380 | $3,610 | $27,770 |
| 2014 | $1,546 | $26,950 | $3,680 | $23,270 |
| 2013 | $1,539 | $27,140 | $3,710 | $23,430 |
Agents Affiliated with this Home
-
Nathan Stillwell

Seller's Agent in 2025
Nathan Stillwell
john greene Realtor
(815) 762-1325
11 in this area
633 Total Sales
-
Kathleen McCarthy

Buyer's Agent in 2025
Kathleen McCarthy
RE/MAX
(630) 420-0202
1 in this area
18 Total Sales
-
Kristine Strouse

Seller's Agent in 2020
Kristine Strouse
Baird Warner
(630) 569-0623
3 in this area
122 Total Sales
-
Terri Strouse
T
Seller Co-Listing Agent in 2020
Terri Strouse
Baird Warner
3 in this area
65 Total Sales
-
Mary Lotta
M
Buyer's Agent in 2020
Mary Lotta
Weichert, Realtors - All Pro
(312) 505-2240
1 in this area
29 Total Sales
-

Seller's Agent in 2016
Ryan Occhipinti
RE/MAX Professionals Select
Map
Source: Midwest Real Estate Data (MRED)
MLS Number: 12255365
APN: 07-12-426-051
- 1001 N Mill St Unit 310
- 1105 N Mill St Unit 215
- 520 Burning Tree Ln Unit 206
- 1004 N Mill St Unit 106
- 1103 N Mill St Unit 111
- 1052 N Mill St Unit 304
- 1052 N Mill St Unit 207
- 985 West Ct Unit D
- 905 N Webster St
- 1019 N Webster St
- 1228 N West St
- 1114 N Webster St
- 660 N Eagle St
- 410 Kensington Ct Unit 410
- 921 Creekside Cir
- 1314 N Eagle St
- 128 W 8th Ave
- 658 N Webster St
- 1408 N West St
- 1405 N West St
