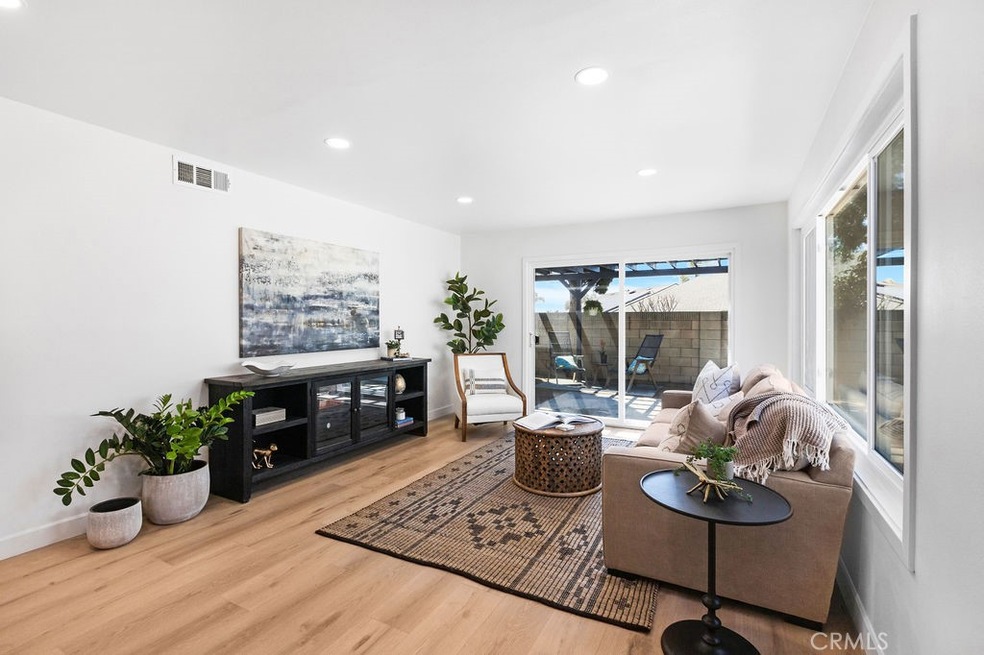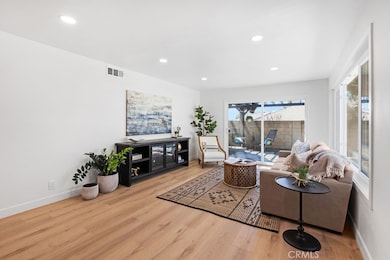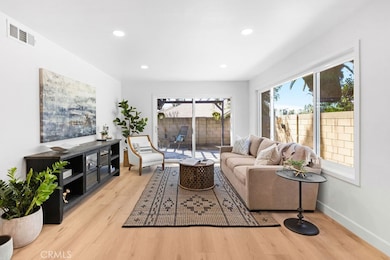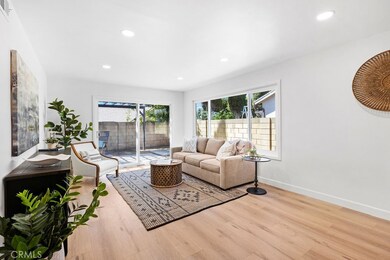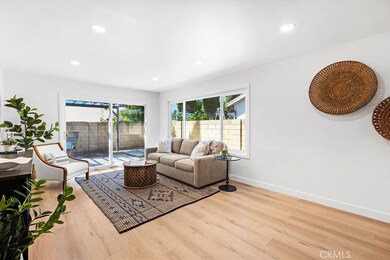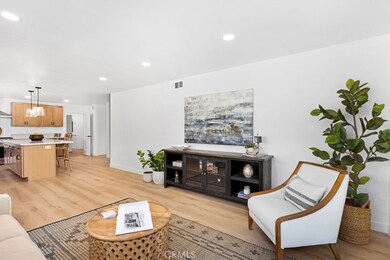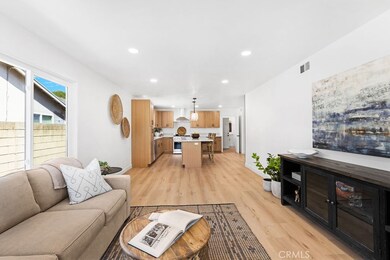
1001 N Van Buren St Placentia, CA 92870
Highlights
- No HOA
- Neighborhood Views
- Family Room Off Kitchen
- Van Buren Elementary School Rated A
- Open to Family Room
- 2 Car Attached Garage
About This Home
As of June 2025Stunning Turn-Key Home – A Must See! Discover your dream home in this beautifully remodeled 3 BR /2 BA residence on 7,120 Sq Ft Lot in the desirable Placentia neighborhood. This single-story home boasts recent renovations with modern finishes throughout. The layout features two distinct entertaining spaces: a welcoming living room and a family room that opens seamlessly into a gorgeous kitchen, featuring a large center island, white oak finished wood cabinets, luxurious countertops, and brand-new stainless-steel appliances - perfect for gatherings or enjoying family meals.The open floor plan is highlighted by natural light pouring through brand-new windows, showcasing the elegant new flooring throughout. The epoxy-finished garage floor adds a polished touch, while the fresh exterior and interior paint ensure the home feels brand-new. A standout feature is the large side yard, versatile enough to accommodate RV parking, a basketball court, a pool even an expansive outdoor entertainment space. Conveniently located near Van Buren Elementary School, this home is just minutes from parks, shopping centers, and popular dining spots.With its prime location in a warm and welcoming community, this home features loads of personality and style at a great price!
Last Agent to Sell the Property
The Kish Group Inc Brokerage Email: heenabhayani@yahoo.com License #02132516 Listed on: 04/11/2025
Home Details
Home Type
- Single Family
Est. Annual Taxes
- $11,194
Year Built
- Built in 1972
Lot Details
- 7,120 Sq Ft Lot
- Lot Dimensions are 71x100
- East Facing Home
- Front Yard
Parking
- 2 Car Attached Garage
- Parking Available
- Front Facing Garage
Home Design
- Turnkey
- Composition Roof
Interior Spaces
- 1,379 Sq Ft Home
- 1-Story Property
- Double Pane Windows
- Family Room Off Kitchen
- Living Room with Fireplace
- Vinyl Flooring
- Neighborhood Views
Kitchen
- Open to Family Room
- Breakfast Bar
- Gas Oven
- Gas Range
- Range Hood
- Microwave
- Dishwasher
- Kitchen Island
Bedrooms and Bathrooms
- 3 Main Level Bedrooms
- 2 Full Bathrooms
Laundry
- Laundry Room
- Laundry in Garage
Outdoor Features
- Patio
- Exterior Lighting
- Shed
Schools
- Van Buren Elementary School
- Valencia High School
Utilities
- Central Heating and Cooling System
- Natural Gas Connected
Community Details
- No Home Owners Association
Listing and Financial Details
- Tax Lot 6
- Tax Tract Number 6570
- Assessor Parcel Number 34109206
- $968 per year additional tax assessments
- Seller Considering Concessions
Ownership History
Purchase Details
Home Financials for this Owner
Home Financials are based on the most recent Mortgage that was taken out on this home.Purchase Details
Home Financials for this Owner
Home Financials are based on the most recent Mortgage that was taken out on this home.Purchase Details
Home Financials for this Owner
Home Financials are based on the most recent Mortgage that was taken out on this home.Similar Homes in the area
Home Values in the Area
Average Home Value in this Area
Purchase History
| Date | Type | Sale Price | Title Company |
|---|---|---|---|
| Grant Deed | $1,201,000 | Monarch Title | |
| Quit Claim Deed | -- | Monarch Title | |
| Grant Deed | $870,000 | Fidelity National Title | |
| Grant Deed | $870,000 | Fidelity National Title |
Mortgage History
| Date | Status | Loan Amount | Loan Type |
|---|---|---|---|
| Open | $948,000 | New Conventional | |
| Previous Owner | $1,233,562 | Reverse Mortgage Home Equity Conversion Mortgage | |
| Previous Owner | $840,000 | Reverse Mortgage Home Equity Conversion Mortgage | |
| Previous Owner | $85,000 | Negative Amortization |
Property History
| Date | Event | Price | Change | Sq Ft Price |
|---|---|---|---|---|
| 06/04/2025 06/04/25 | Sold | $1,201,000 | +4.4% | $871 / Sq Ft |
| 05/06/2025 05/06/25 | Pending | -- | -- | -- |
| 05/04/2025 05/04/25 | Price Changed | $1,150,000 | -4.1% | $834 / Sq Ft |
| 04/11/2025 04/11/25 | For Sale | $1,199,000 | +37.8% | $869 / Sq Ft |
| 12/18/2024 12/18/24 | Sold | $870,000 | +2.4% | $631 / Sq Ft |
| 11/13/2024 11/13/24 | Pending | -- | -- | -- |
| 11/02/2024 11/02/24 | For Sale | $850,000 | -2.3% | $616 / Sq Ft |
| 03/30/2024 03/30/24 | Off Market | $870,000 | -- | -- |
Tax History Compared to Growth
Tax History
| Year | Tax Paid | Tax Assessment Tax Assessment Total Assessment is a certain percentage of the fair market value that is determined by local assessors to be the total taxable value of land and additions on the property. | Land | Improvement |
|---|---|---|---|---|
| 2024 | $11,194 | $960,000 | $864,193 | $95,807 |
| 2023 | $2,006 | $104,640 | $37,444 | $67,196 |
| 2022 | $1,923 | $102,589 | $36,710 | $65,879 |
| 2021 | $1,833 | $100,578 | $35,990 | $64,588 |
| 2020 | $1,722 | $99,547 | $35,621 | $63,926 |
| 2019 | $1,640 | $97,596 | $34,923 | $62,673 |
| 2018 | $1,614 | $95,683 | $34,238 | $61,445 |
| 2017 | $1,582 | $93,807 | $33,566 | $60,241 |
| 2016 | $1,552 | $91,968 | $32,908 | $59,060 |
| 2015 | $1,526 | $90,587 | $32,414 | $58,173 |
| 2014 | $1,490 | $88,813 | $31,779 | $57,034 |
Agents Affiliated with this Home
-
Heena Bhayani
H
Seller's Agent in 2025
Heena Bhayani
The Kish Group Inc
(714) 321-6697
2 in this area
3 Total Sales
-
George Najem

Buyer's Agent in 2025
George Najem
Dreamworks Real Estate
(562) 260-3224
1 in this area
20 Total Sales
-
PAMELA SHEEHAN

Seller's Agent in 2024
PAMELA SHEEHAN
Century 21 Masters
(909) 631-9050
1 in this area
75 Total Sales
-
ROBERT SHEEHAN

Seller Co-Listing Agent in 2024
ROBERT SHEEHAN
Century 21 Masters
(909) 631-3328
1 in this area
90 Total Sales
Map
Source: California Regional Multiple Listing Service (CRMLS)
MLS Number: PW25068078
APN: 341-092-06
- 1219 N Van Buren St
- 1225 Carlsbad St
- 17275 Growers Cir
- 5041 Torida Way
- 5662 Trail View Place
- 17532 Shane Way
- 5681 Casa Loma Ave
- 17776 Buena Vista Ave
- 1549 E Cameron Way
- 1318 Sao Paulo Ave
- 732 Olivier Dr
- 5742 Casa Loma Ave
- 376 Gullotti Place
- 718 Olivier Dr
- 727 Olivier Dr
- 368 Gullotti Place
- 17841 Buena Vista Ave
- 1757 Pierce Ln
- 709 Olivier Dr
- 219 Draft Way
