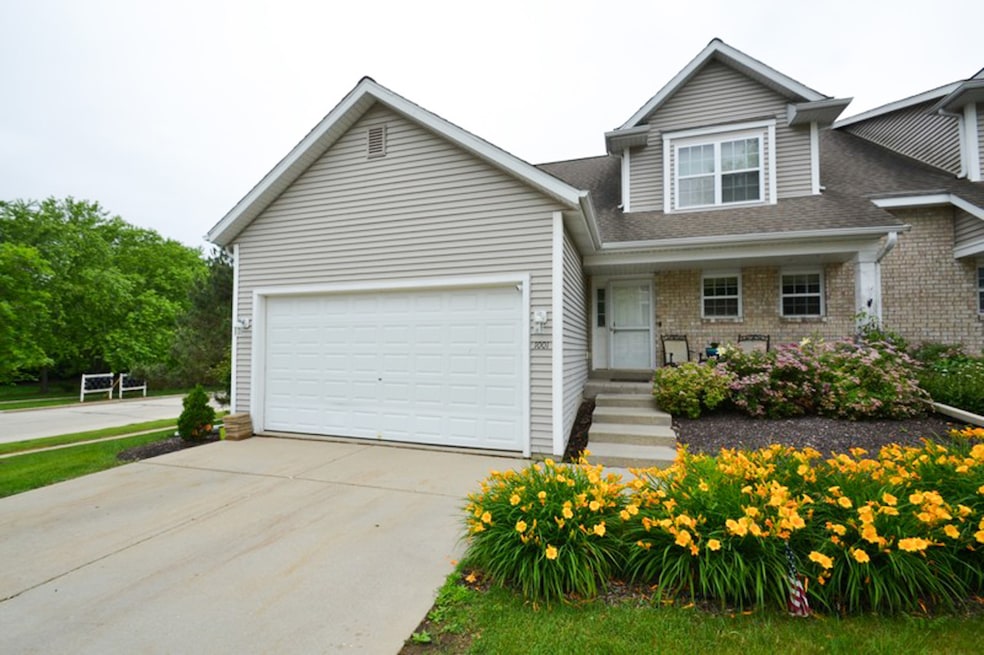
1001 River Place Blvd Waukesha, WI 53189
Estimated payment $2,753/month
Highlights
- Open Floorplan
- Main Floor Bedroom
- 2 Car Attached Garage
- West High School Rated A-
- No HOA
- Level Entry For Accessibility
About This Home
Discover this rare 3-bedroom townhouse style condominium featuring a loft and a full basement. The open concept design showcases a two-story great room complete with a gas fireplace, hardwood flooring, and high vaulted ceilings. The first floor includes a master suite that has two spacious walk-in closets as well as a large master bathroom. Enjoy your time on the patio that overlooks the backyard, which is now enhanced by a new privacy fence. Convenient first floor laundry room. On the second floor, you will find two additional bedrooms, a full bathroom, and a generous loft area. The full basement is prepped for a future bathroom and features two egress windows. Recent updates are new water heater (2025), updated furnace/AC (2022). Two-car attached garage. This home has it all!
Listing Agent
Shorewest Realtors, Inc. Brokerage Email: PropertyInfo@shorewest.com License #23405-90 Listed on: 07/01/2025

Property Details
Home Type
- Condominium
Est. Annual Taxes
- $5,581
Parking
- 2 Car Attached Garage
Home Design
- Brick Exterior Construction
- Vinyl Siding
Interior Spaces
- 1,987 Sq Ft Home
- 2-Story Property
- Open Floorplan
Kitchen
- Oven
- Range
- Dishwasher
- Disposal
Bedrooms and Bathrooms
- 3 Bedrooms
- Main Floor Bedroom
Basement
- Basement Fills Entire Space Under The House
- Sump Pump
- Stubbed For A Bathroom
- Basement Windows
Accessible Home Design
- Level Entry For Accessibility
Community Details
- No Home Owners Association
- Association fees include lawn maintenance, snow removal, common area insur
Listing and Financial Details
- Exclusions: Washer, Dryer, Refrigerator and Freezer in garage, Shelves in master bedroom
- Assessor Parcel Number 2911377041
Map
Home Values in the Area
Average Home Value in this Area
Tax History
| Year | Tax Paid | Tax Assessment Tax Assessment Total Assessment is a certain percentage of the fair market value that is determined by local assessors to be the total taxable value of land and additions on the property. | Land | Improvement |
|---|---|---|---|---|
| 2024 | $5,581 | $364,400 | $63,900 | $300,500 |
| 2023 | $5,468 | $364,400 | $63,900 | $300,500 |
| 2022 | $5,364 | $269,800 | $46,000 | $223,800 |
Property History
| Date | Event | Price | Change | Sq Ft Price |
|---|---|---|---|---|
| 07/03/2025 07/03/25 | Pending | -- | -- | -- |
| 07/01/2025 07/01/25 | For Sale | $419,900 | +33.3% | $211 / Sq Ft |
| 03/04/2022 03/04/22 | Sold | $315,000 | 0.0% | $159 / Sq Ft |
| 02/08/2022 02/08/22 | Pending | -- | -- | -- |
| 12/09/2021 12/09/21 | For Sale | $315,000 | -- | $159 / Sq Ft |
Similar Homes in the area
Source: Metro MLS
MLS Number: 1924344
APN: WAKC-1377-041-001
- 1040 River Place Blvd Unit 4
- 2028 Dixie Dr
- 2309 Rickert Dr
- 1203 Woodbury Common Unit D
- 1210 Woodbury Common Unit C
- 947 River Park Dr
- 1871 Haymarket Rd Unit 16
- 1218 Woodbury Common Unit B
- S54W25487 Pebble Brook Ct
- S54W25436 Pebble Brook Ct
- 1505 Fox River Pkwy
- 318 Debbie Dr
- 2426 Fox River Pkwy Unit D
- 1716 Michael Dr
- 1613 Michael Dr
- W257S4628 Wood Lilly Ln
- 2067 Cliff Alex Ct S Unit 1
- 2067 Cliff Alex Ct S Unit 3
- 115 E Rivera Dr Unit B
- 123 E Rivera Dr Unit C






