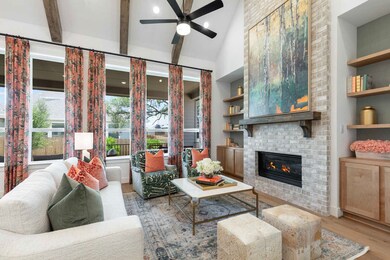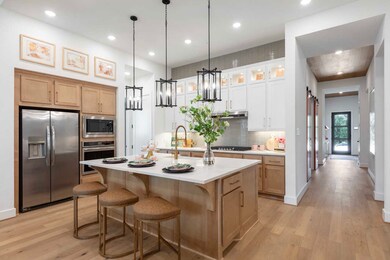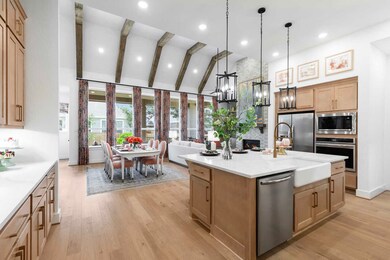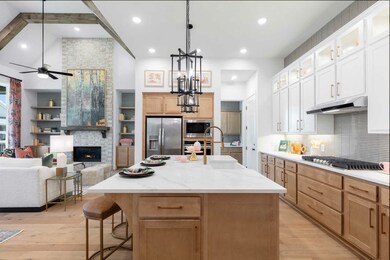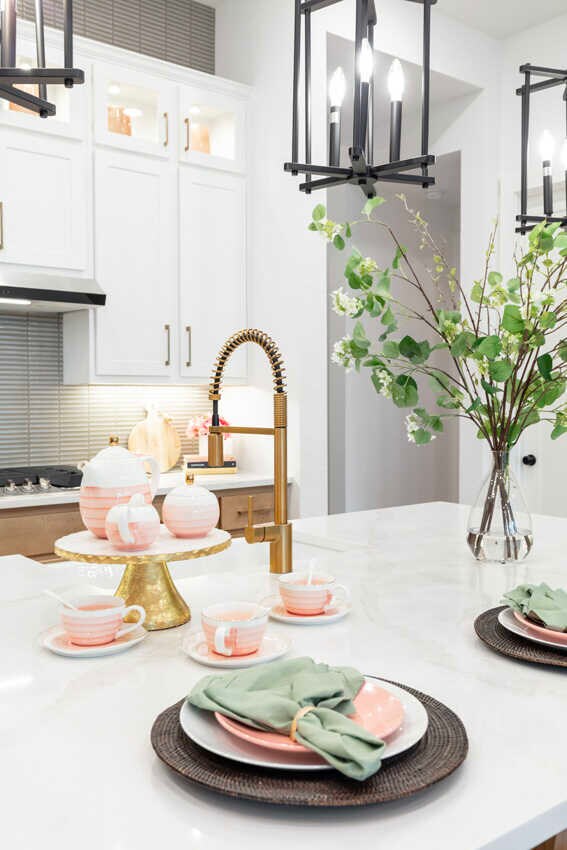
Estimated payment $3,923/month
Highlights
- New Construction
- Trails
- 1-Story Property
About This Home
The Birchwood floor plan offers the perfect blend of elegance, space, and privacy—all set against the tranquil backdrop of a lush greenbelt. This beautifully designed home features 4 spacious bedrooms, each with its own full bathroom, ideal for growing families or guests who appreciate their own retreat.
A dedicated study provides a quiet space for remote work, homework, or creative projects, while the open-concept layout connects the kitchen, dining, and living areas—perfect for both everyday living and effortless entertaining.
Enjoy a gourmet kitchen with modern finishes, a large center island, and generous storage. Expansive windows bring in natural light and highlight the uninterrupted greenbelt views, creating a peaceful and private backyard escape.
From morning coffee on the covered patio to cozy nights in, the Birchwood offers refined comfort with the bonus of nature right outside your door.
Home Details
Home Type
- Single Family
Parking
- 3 Car Garage
Home Design
- New Construction
- Quick Move-In Home
- Plan Birchwood
Interior Spaces
- 2,796 Sq Ft Home
- 1-Story Property
Bedrooms and Bathrooms
- 4 Bedrooms
Listing and Financial Details
- Home Available for Move-In on 7/7/25
Community Details
Overview
- Actively Selling
- Built by Highland Homes
- Flora Subdivision
Recreation
- Trails
Sales Office
- 1105 Rock Daisy Trail
- Hutto, TX 78634
- 972-505-3187
Office Hours
- Mon - Sat: 10:00am - 6:00pm, Sun: 12:00pm - 6:00pm
Map
Similar Homes in Hutto, TX
Home Values in the Area
Average Home Value in this Area
Property History
| Date | Event | Price | Change | Sq Ft Price |
|---|---|---|---|---|
| 07/19/2025 07/19/25 | Pending | -- | -- | -- |
| 06/06/2025 06/06/25 | Price Changed | $599,990 | -3.8% | $215 / Sq Ft |
| 05/12/2025 05/12/25 | Price Changed | $623,990 | +0.8% | $223 / Sq Ft |
| 04/22/2025 04/22/25 | Price Changed | $618,990 | +0.8% | $221 / Sq Ft |
| 04/18/2025 04/18/25 | For Sale | $613,990 | -- | $220 / Sq Ft |
- 909 Rock Daisy Trail
- 104 Cloverton Crescent
- 900 Rock Daisy Trail
- 133 Cloverton Crescent
- 136 Cloverton Crescent
- 941 Rock Daisy Trail
- 1105 Rock Daisy Trail
- 1105 Rock Daisy Trail
- 1105 Rock Daisy Trail
- 1105 Rock Daisy Trail
- 1105 Rock Daisy Trail
- 1105 Rock Daisy Trail
- 1105 Rock Daisy Trail
- 1105 Rock Daisy Trail
- 1105 Rock Daisy Trail
- 1105 Rock Daisy Trail
- 1105 Rock Daisy Trail
- 1105 Rock Daisy Trail
- 1105 Rock Daisy Trail
- 1105 Rock Daisy Trail
- 116 Sweetwater Creek Ln
- 202 Sweetwater Creek Ln
- 231 Sweetwater Creek Ln
- 102 Fort Clark Springs Dr
- 225 Fort Clark Springs Dr
- 200 Ottaviano Way
- 112 Wichita River Rd
- 200 Lavaca River Ln
- 402 Barton Creek Ln
- 136 Ghost Stories Way
- 216 Little Sparklers Loop
- 250 Twilight Breeze Way
- 104 Mountain Maple St
- 300 Twilight Breeze Way
- 320 Twilight Breeze Way
- 105 Ulmus St
- 109 Mountain Maple St
- 104 Ulmus St
- 231 Twilight Breeze Way
- 159 Plantain Dr


