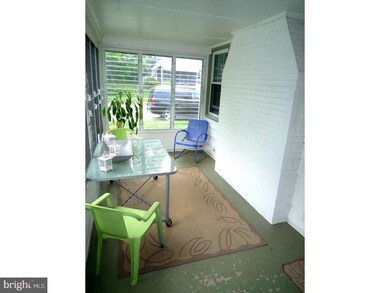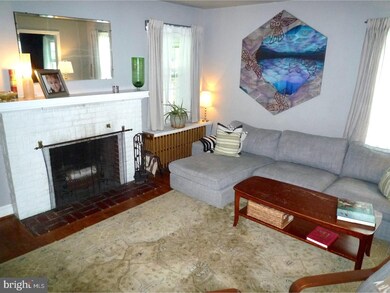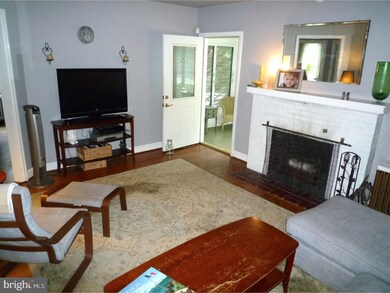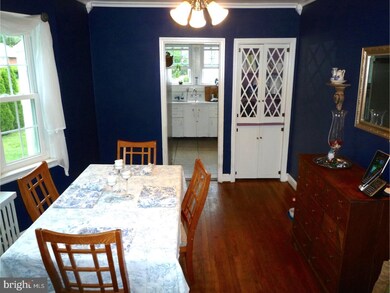
1001 Rodman Rd Wilmington, DE 19809
Estimated Value: $294,000 - $313,000
Highlights
- Cape Cod Architecture
- Wood Flooring
- No HOA
- Pierre S. Dupont Middle School Rated A-
- Corner Lot
- Community Pool
About This Home
As of July 2017This spacious Cape Cod in the heart of Bellefonte has been well maintained & is ready for it's new owner! The thick green lawn,slate/stone walkway & mature trees/plantings create a welcoming 1st impression. Entry at the fully enclosed front Porch w/ brick wall,plenty of fresh air & natural light & room to relax or entertain! Thru front door to the main Living Rm featuring refinished solid HW fls that flow throughout the home,neutral fresh paint & trim,great natural light,wood burning FP w/ brick surround,mantel & brick hearth. The Dining Rm offers custom crown molding,triple side windows,built-in cabinet storage w/ decorative glass doors,lighted ceiling fan & entry to the full Kitchen. The Kitchen features tile fls,partial tile wall accents,antique sink station w/ updated fixtures,decent counter space & cabinet storage,newer SS range & frig,additional storage cabinet w/ open shelving space for micro &/or toaster oven,exterior side exit & bsmnt access. On the main fl are 2 decent sized bedrooms. Br 1 offers HW fls,fresh paint,lighted ceiling fan,side & front facing windows & plenty of closet storage space. Br 2 (currently being used as an Office) also features lighted ceiling fan,HW fls & great natural light. The 2nd fl is the spacious Master suite offering HW fls,big walk-in closet,neutral color & dormer storage! The unfinished bsmt provides laundry area,utilities,more storage space & inside access to the 1-car garage w/ rear facing driveway! Put this great home on your next tour! Enjoy the community pool this summer w/ seller paid Pool Bond! Walking distance to the New Castle County River Rd Park! Convenient location within the town limits of Bellefonte means your local taxes include Trash & Snow removal! Why rent when you can own this cozy home?! See it! Love it! Buy it!
Home Details
Home Type
- Single Family
Est. Annual Taxes
- $1,940
Year Built
- Built in 1930
Lot Details
- 4,792 Sq Ft Lot
- Lot Dimensions are 48x101
- Corner Lot
- Back, Front, and Side Yard
- Property is zoned 17R1
Parking
- 1 Car Direct Access Garage
- 3 Open Parking Spaces
- Driveway
- On-Street Parking
Home Design
- Cape Cod Architecture
- Brick Exterior Construction
- Pitched Roof
- Shingle Roof
- Aluminum Siding
- Vinyl Siding
Interior Spaces
- 1,200 Sq Ft Home
- Property has 1.5 Levels
- Ceiling Fan
- Brick Fireplace
- Living Room
- Dining Room
Flooring
- Wood
- Tile or Brick
Bedrooms and Bathrooms
- 3 Bedrooms
- En-Suite Primary Bedroom
- 1 Full Bathroom
Unfinished Basement
- Basement Fills Entire Space Under The House
- Laundry in Basement
Schools
- Mount Pleasant Elementary School
- Dupont Middle School
- Mount Pleasant High School
Utilities
- Cooling System Mounted In Outer Wall Opening
- Heating System Uses Gas
- Back Up Gas Heat Pump System
- Hot Water Heating System
- Natural Gas Water Heater
Additional Features
- Energy-Efficient Appliances
- Porch
Listing and Financial Details
- Tax Lot 373
- Assessor Parcel Number 17-002.00-373
Community Details
Overview
- No Home Owners Association
- Association fees include pool(s)
- Bellefonte Subdivision
Recreation
- Community Pool
Ownership History
Purchase Details
Home Financials for this Owner
Home Financials are based on the most recent Mortgage that was taken out on this home.Purchase Details
Home Financials for this Owner
Home Financials are based on the most recent Mortgage that was taken out on this home.Purchase Details
Home Financials for this Owner
Home Financials are based on the most recent Mortgage that was taken out on this home.Similar Homes in Wilmington, DE
Home Values in the Area
Average Home Value in this Area
Purchase History
| Date | Buyer | Sale Price | Title Company |
|---|---|---|---|
| Baca Ellen S | -- | None Available | |
| Mummert Amy J | -- | None Available | |
| Mummert Amy | $132,900 | -- |
Mortgage History
| Date | Status | Borrower | Loan Amount |
|---|---|---|---|
| Open | Benitez Ellen | $136,000 | |
| Closed | Baca Ellen S | $166,250 | |
| Previous Owner | Mummert Amy J | $172,800 | |
| Previous Owner | Mummert Amy J | $172,800 | |
| Previous Owner | Mummert Amy | $45,000 | |
| Previous Owner | Mummert Amy | $131,857 |
Property History
| Date | Event | Price | Change | Sq Ft Price |
|---|---|---|---|---|
| 07/13/2017 07/13/17 | Sold | $175,000 | -2.2% | $146 / Sq Ft |
| 05/29/2017 05/29/17 | Pending | -- | -- | -- |
| 05/23/2017 05/23/17 | For Sale | $178,900 | -- | $149 / Sq Ft |
Tax History Compared to Growth
Tax History
| Year | Tax Paid | Tax Assessment Tax Assessment Total Assessment is a certain percentage of the fair market value that is determined by local assessors to be the total taxable value of land and additions on the property. | Land | Improvement |
|---|---|---|---|---|
| 2024 | $1,964 | $51,800 | $7,200 | $44,600 |
| 2023 | $1,796 | $51,800 | $7,200 | $44,600 |
| 2022 | $1,827 | $51,800 | $7,200 | $44,600 |
| 2021 | $1,455 | $51,800 | $7,200 | $44,600 |
| 2020 | $1,767 | $50,100 | $7,200 | $42,900 |
| 2019 | $1,811 | $50,100 | $7,200 | $42,900 |
| 2018 | $1,528 | $50,100 | $7,200 | $42,900 |
| 2017 | $1,666 | $50,100 | $7,200 | $42,900 |
| 2016 | $1,665 | $50,100 | $7,200 | $42,900 |
| 2015 | $1,531 | $50,100 | $7,200 | $42,900 |
| 2014 | $1,530 | $50,100 | $7,200 | $42,900 |
Agents Affiliated with this Home
-
Team Freebery

Seller's Agent in 2017
Team Freebery
EXP Realty, LLC
(302) 420-8606
6 in this area
226 Total Sales
-
Steve Tolmie

Buyer's Agent in 2017
Steve Tolmie
RE/MAX
(302) 367-5852
1 in this area
51 Total Sales
Map
Source: Bright MLS
MLS Number: 1000065292
APN: 17-002.00-373
- 201 South Rd
- 913 Elizabeth Ave
- 1016 Euclid Ave
- 1100 Lore Ave Unit 209
- 1105 Talley Rd
- 1221 Haines Ave
- 47 N Pennewell Dr
- 308 Chestnut Ave
- 708 Haines Ave
- 5211 UNIT Le Parc Dr Unit F-5
- 5215 Le Parc Dr Unit 2
- 5213 Le Parc Dr Unit 2
- 7 Rodman Rd
- 43 S Cannon Dr
- 306 Springhill Ave
- 29 Beekman Rd
- 1222 Governor House Cir Unit 138
- 3 Corinne Ct
- 40 W Salisbury Dr
- 405 N Lynn Dr






