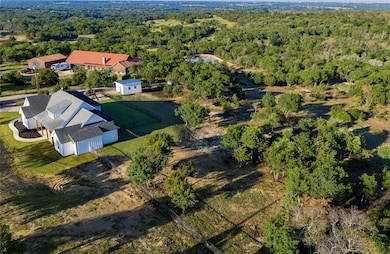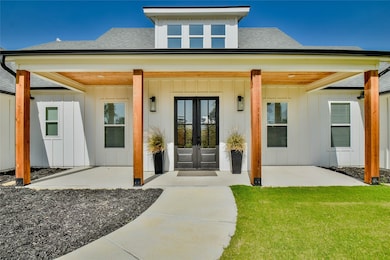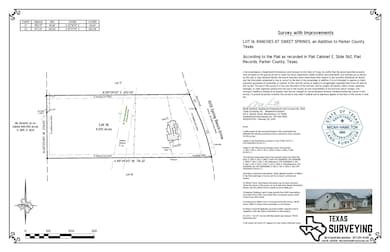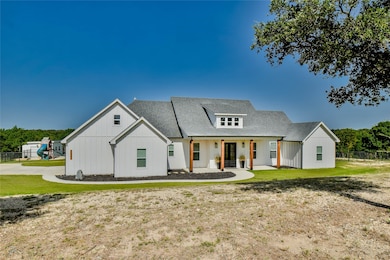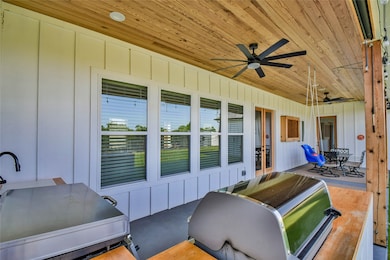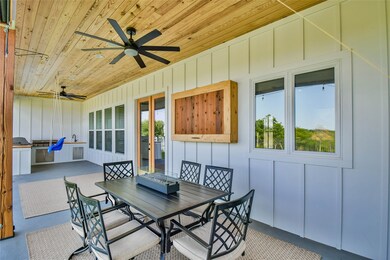
1001 Spring Ranch Dr Weatherford, TX 76088
Estimated payment $4,478/month
Highlights
- Open Floorplan
- Cathedral Ceiling
- 2 Car Attached Garage
- Contemporary Architecture
- Outdoor Kitchen
- Eat-In Kitchen
About This Home
No showings from July 12 - July17 So much quality is packed into this home that you have to visit to see everything! This beautiful, almost new 3 bedroom, 2.5 bath family home on 4.25 acres is loaded with amazing extras. The home boasts hardwood floors, a play area in the fenced yard for the kiddoes, an a great 38' x 10' patio with a built-in outdoor kitchen and sink, an encased TV wall mount, and sunshades. Because the young shouldn't have all the fun, you can stand in your back yard and hit golf balls down to the 135 yard, par 3 golf green! There are no city taxes, no water bill - because you have a well with a 7-stage water filtration system - and no POA! The property is even set up so you can add a generator. The stand alone 16' x 24' shop is air conditioned and set behind the gate. Other upgrades include fully encapsulated spray foam; dual water heaters; in-ceiling sound system in the living room, primary bedroom and patio; central vac; and propane fireplace, water heater, kitchen range .and HVAC. The property has been fenced around the lower perimeter and there is so much space to add anything you'd like. Move right into this wonderful home and enjoy the amazing sunsets and all the peace of living in this great area.
Listing Agent
United Real Estate DFW Brokerage Phone: 682-500-0120 License #0683527 Listed on: 02/25/2025

Home Details
Home Type
- Single Family
Est. Annual Taxes
- $8,541
Year Built
- Built in 2021
Lot Details
- 4.26 Acre Lot
- Fenced
Parking
- 2 Car Attached Garage
- Side Facing Garage
- Additional Parking
- Off-Street Parking
Home Design
- Contemporary Architecture
- Ranch Style House
Interior Spaces
- 1,910 Sq Ft Home
- Open Floorplan
- Central Vacuum
- Woodwork
- Cathedral Ceiling
- Stone Fireplace
- Living Room with Fireplace
Kitchen
- Eat-In Kitchen
- Electric Oven
- Built-In Gas Range
- Microwave
- Dishwasher
- Kitchen Island
- Disposal
Bedrooms and Bathrooms
- 3 Bedrooms
- Walk-In Closet
Outdoor Features
- Outdoor Kitchen
- Outdoor Gas Grill
- Rain Gutters
Schools
- Seguin Elementary School
- Weatherford High School
Utilities
- Central Air
- Heating Available
- Vented Exhaust Fan
- Propane
- Gas Water Heater
- Water Purifier
- Aerobic Septic System
- High Speed Internet
Community Details
- Ranches At Sweet Spgs Subdivision
Listing and Financial Details
- Tax Lot 16
- Assessor Parcel Number R000113678
Map
Home Values in the Area
Average Home Value in this Area
Tax History
| Year | Tax Paid | Tax Assessment Tax Assessment Total Assessment is a certain percentage of the fair market value that is determined by local assessors to be the total taxable value of land and additions on the property. | Land | Improvement |
|---|---|---|---|---|
| 2023 | $8,415 | $496,550 | $170,200 | $326,350 |
| 2022 | $7,392 | $376,800 | $85,100 | $291,700 |
| 2021 | $1,799 | $85,100 | $85,100 | $0 |
Property History
| Date | Event | Price | Change | Sq Ft Price |
|---|---|---|---|---|
| 05/07/2025 05/07/25 | Price Changed | $680,000 | 0.0% | $356 / Sq Ft |
| 05/07/2025 05/07/25 | For Sale | $680,000 | -4.2% | $356 / Sq Ft |
| 04/26/2025 04/26/25 | Off Market | -- | -- | -- |
| 02/25/2025 02/25/25 | For Sale | $710,000 | +651.3% | $372 / Sq Ft |
| 03/23/2021 03/23/21 | Sold | -- | -- | -- |
| 01/25/2021 01/25/21 | For Sale | $94,500 | -- | -- |
Purchase History
| Date | Type | Sale Price | Title Company |
|---|---|---|---|
| Deed | -- | Providence Title Company |
Mortgage History
| Date | Status | Loan Amount | Loan Type |
|---|---|---|---|
| Open | $332,300 | New Conventional | |
| Closed | $323,800 | Purchase Money Mortgage |
Similar Homes in Weatherford, TX
Source: North Texas Real Estate Information Systems (NTREIS)
MLS Number: 20853663
APN: 16546-001-016-00
- 1005 Spring Ranch Dr
- 1728 Sweet Springs Rd
- 2411 Sweet Springs Rd
- 150 Bowie Rd
- 127 Jamar Dr
- 108 Ronnie Ln
- 133 Ronnie Ln
- 1317 Sweet Springs Rd
- 5197 Zion Hill Rd
- 3879 Zion Hill Rd
- 103 Granada Dr
- 0 La Estada Dr
- 137 La Costa Cir
- 2085 Glenhollow Dr
- 118 Lollipop
- 2081 Glenhollow Dr
- 1083 Glenoaks Dr
- 5005 Glenoaks Ct
- 5009 Glenoaks Ct
- 2073 Glenhollow Dr
- 105 Granada Dr
- 122 Lindas Creek Ln
- 355 Lee St
- 110 Dealva Ct
- 119 Collett Ct
- 2084 Glenhollow Dr
- 109 Jolin Ln
- 104 Jolin
- 1318 Johnson Bend Rd Unit 1
- 2612 N Fm 51
- 1829 N Main St
- 1353 Friendship Rd
- 1011 Vine St Unit 1-24
- 1439 Vine St
- 461 Glen Lake Dr
- 208 Bryan St
- 311 W Spring St
- 105 Henson Ct
- 202 E Oak St
- 210 Ridgeway Blvd

