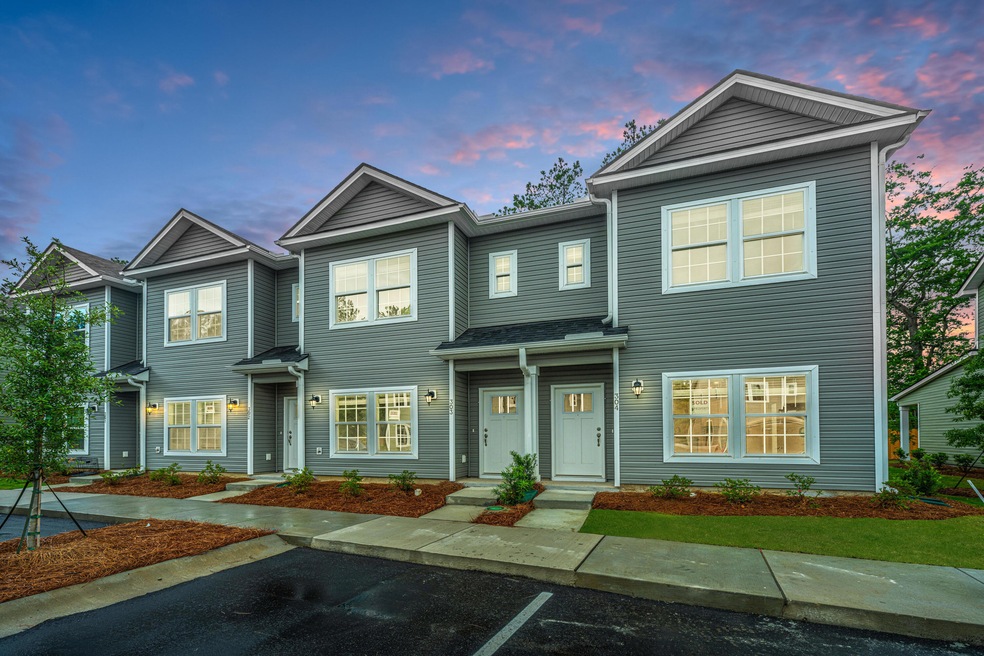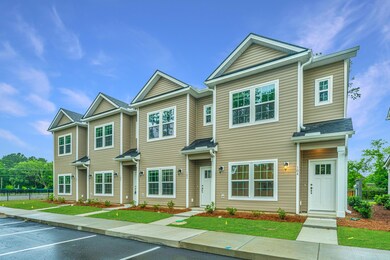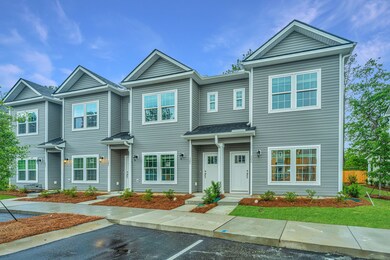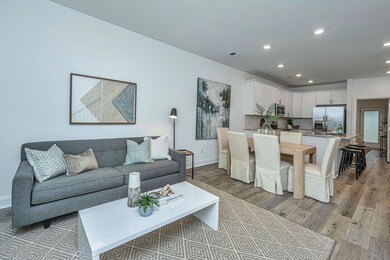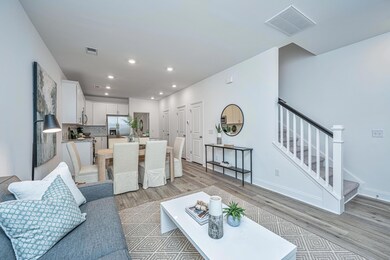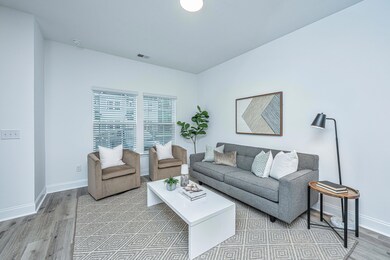1001 Twin Rivers Dr Unit 65 Wando, SC 29492
Wando NeighborhoodEstimated payment $2,814/month
Highlights
- High Ceiling
- Formal Dining Room
- Walk-In Closet
- Covered Patio or Porch
- Eat-In Kitchen
- Laundry Room
About This Home
THIS BRAND NEW TOWNHOME WITH A GROUND FLOOR PRIMARY SUITE will be complete 2025! A thoughtful interior layout boasts an open design offering easy living! The eat-in kitchen has granite countertops, 42'' upper cabinetry sporting contemporary hardware, subway tile backsplash, prep island -- plus a pantry for extra storage needs. The first floor suite features private outdoor space offering the perfect spot to savor your morning cup of coffee. The adjoining full bath has a stand-up fiberglass shower and quartz vanity. There are two nicely proportioned bedrooms found on the second level and both have good sized closets. Twin Rivers Towns is located along the Clements Ferry corridor so convenient to near-by grocery stores and local dining.Easy access to and from Mount Pleasant, Daniel Island, North Charleston and Historic Downtown Charleston. Amenities include community swimming pool, cabana with changing area, hammocks and bark park.
Home Details
Home Type
- Single Family
Year Built
- Built in 2025
Lot Details
- Irrigation
- Development of land is proposed phase
HOA Fees
- $275 Monthly HOA Fees
Parking
- Off-Street Parking
Home Design
- Slab Foundation
- Architectural Shingle Roof
- Vinyl Siding
Interior Spaces
- 1,276 Sq Ft Home
- 2-Story Property
- Smooth Ceilings
- High Ceiling
- Window Treatments
- Family Room
- Formal Dining Room
- Utility Room
- Luxury Vinyl Plank Tile Flooring
- Exterior Basement Entry
Kitchen
- Eat-In Kitchen
- Electric Range
- Microwave
- Dishwasher
- Kitchen Island
- Disposal
Bedrooms and Bathrooms
- 3 Bedrooms
- Walk-In Closet
Laundry
- Laundry Room
- Electric Dryer Hookup
Outdoor Features
- Covered Patio or Porch
Schools
- Philip Simmons Elementary And Middle School
- Philip Simmons High School
Utilities
- Central Air
- Heat Pump System
Community Details
- Front Yard Maintenance
- Built by Prosperity Builders
- Twin Rivers Towns Subdivision
Listing and Financial Details
- Home warranty included in the sale of the property
Map
Home Values in the Area
Average Home Value in this Area
Property History
| Date | Event | Price | List to Sale | Price per Sq Ft |
|---|---|---|---|---|
| 02/04/2025 02/04/25 | Pending | -- | -- | -- |
| 02/04/2025 02/04/25 | For Sale | $404,900 | -- | $317 / Sq Ft |
Source: CHS Regional MLS
MLS Number: 25002892
- 1104 Twin Rivers Dr Unit 72
- 1004 Twin Rivers Dr
- 1002 Twin Rivers Dr
- 903 Twin Rivers Dr
- 902 Twin Rivers Dr
- 1301 Twin Rivers Dr
- 603 Twin Rivers Dr
- 401 Twin Rivers Dr
- Virginia Plan at
- 1165 Oak Bluff Ave
- 321 Blowing Fresh Dr
- 331 Blowing Fresh Dr
- 218 Port Tack Dr
- 116 Low Tide Ct
- 377 Blowing Fresh Dr
- 1344 Palm Cove Dr
- 405 Blowing Fresh Dr
- 1316 Island Club Dr Unit A
- 1295 Island Club Dr Unit C
- 820 Pineneedle Way
