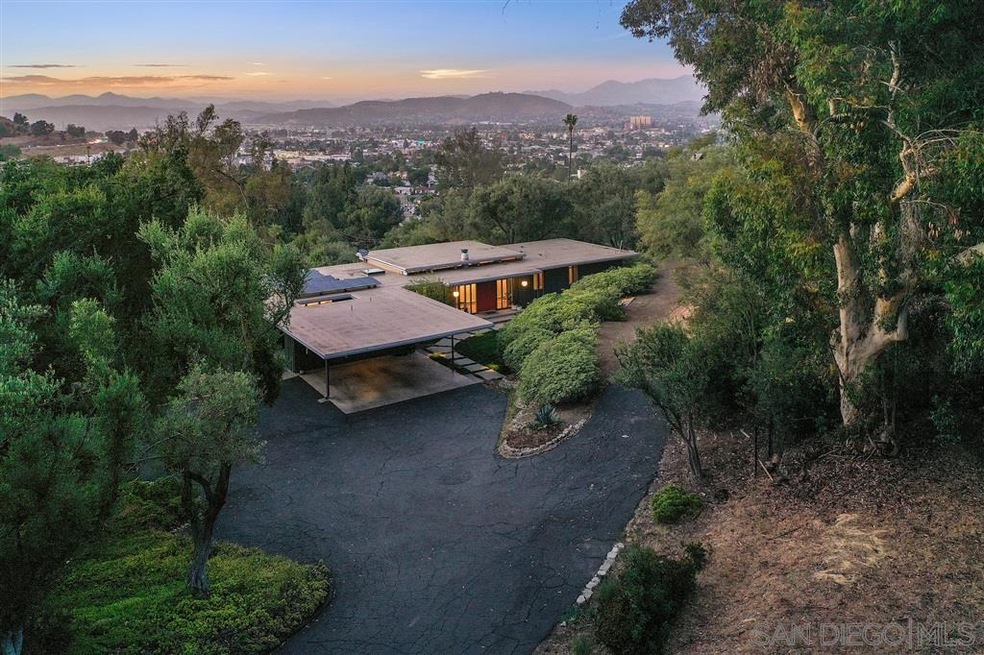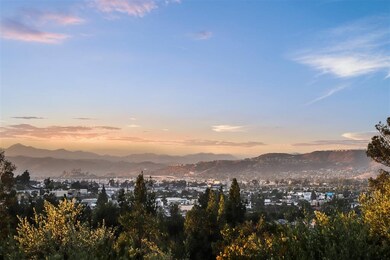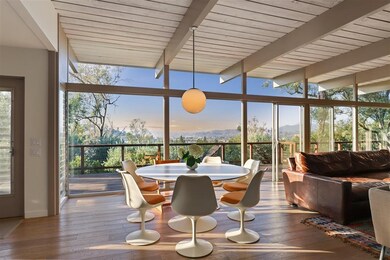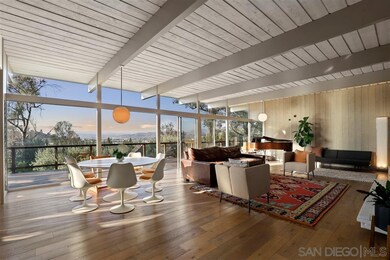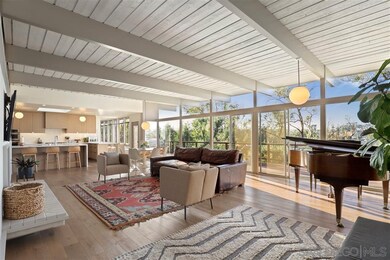
10010 Shadow Rd La Mesa, CA 91941
Casa de Oro-Mount Helix NeighborhoodHighlights
- City Lights View
- 1.04 Acre Lot
- Retreat
- Grossmont High School Rated A
- Open Floorplan
- Wood Flooring
About This Home
As of August 2020The historically designated Casady/Decker home was originally commissioned by Si Casady in 1961 and designed by noted architect Art Decker, and then subsequently acquired and maintained by the architect himself for over 50 years. This home is an ideal exemplar of the best aspects of Southern California Midcentury Modern architecture and is qualified under the Mills Act. Constructed by the distinguished midcentury builder, John Mortenson, the home boasts quality custom craftsmanship well-appointed storage and thoroughly maintained details, with updated custom modern cabinetry and high-end appliances and fixtures throughout. This home is perfectly secluded, well set back at the end of a long private cul-de-sac lane, surrounded by an old olive grove and shaded by mature coastal oaks and eucalyptus trees. The gentle hillside orientation of the home captures expansive views of city lights and mountain sunsets. The intentional floor plan provides every room with natural views, an optimal flow for everyday living and the ideal separation of public and private wings. The setting provides the feeling of remote private living, yet the home is located less than five minutes from the dining of old town La Mesa and nearly every modern shopping convenience imaginable. The pictures speak for themselves!
Last Agent to Sell the Property
Jeffrey Nix
Redfin Corporation License #01808447 Listed on: 07/10/2020

Home Details
Home Type
- Single Family
Est. Annual Taxes
- $4,046
Year Built
- Built in 1961
Lot Details
- 1.04 Acre Lot
- Partially Fenced Property
- Chain Link Fence
- Gentle Sloping Lot
- Property is zoned SPECIAL AN
Property Views
- City Lights
- Mountain
Home Design
- Wood Siding
Interior Spaces
- 2,570 Sq Ft Home
- 1-Story Property
- Open Floorplan
- Built-In Features
- Beamed Ceilings
- Entryway
- Family Room Off Kitchen
- Living Room with Fireplace
- Living Room with Attached Deck
- Dining Area
- Wood Flooring
Kitchen
- Breakfast Area or Nook
- Double Convection Oven
- Electric Oven
- Stove
- Range Hood
- Microwave
- Dishwasher
- ENERGY STAR Qualified Appliances
- Disposal
Bedrooms and Bathrooms
- 3 Bedrooms
- Retreat
- 3 Full Bathrooms
- Bathtub with Shower
- Shower Only
Laundry
- Laundry Room
- Dryer
- Washer
Parking
- 8 Parking Spaces
- Driveway
Eco-Friendly Details
- Sprinklers on Timer
Outdoor Features
- Living Room Balcony
- Wood patio
- Shed
Utilities
- Separate Water Meter
- Septic System
- Satellite Dish
Listing and Financial Details
- Assessor Parcel Number 491-400-25-00
Ownership History
Purchase Details
Home Financials for this Owner
Home Financials are based on the most recent Mortgage that was taken out on this home.Purchase Details
Home Financials for this Owner
Home Financials are based on the most recent Mortgage that was taken out on this home.Purchase Details
Home Financials for this Owner
Home Financials are based on the most recent Mortgage that was taken out on this home.Similar Homes in the area
Home Values in the Area
Average Home Value in this Area
Purchase History
| Date | Type | Sale Price | Title Company |
|---|---|---|---|
| Grant Deed | $1,010,000 | First American Title Ins Co | |
| Interfamily Deed Transfer | -- | Lawyers Title Sd | |
| Grant Deed | $660,000 | Lawyers Title Sd |
Mortgage History
| Date | Status | Loan Amount | Loan Type |
|---|---|---|---|
| Open | $256,090 | Credit Line Revolving | |
| Open | $1,000,000 | New Conventional | |
| Closed | $808,000 | New Conventional | |
| Previous Owner | $800,000 | New Conventional | |
| Previous Owner | $580,000 | New Conventional | |
| Previous Owner | $57,500 | Credit Line Revolving | |
| Previous Owner | $593,500 | New Conventional | |
| Previous Owner | $100,000 | Credit Line Revolving |
Property History
| Date | Event | Price | Change | Sq Ft Price |
|---|---|---|---|---|
| 08/07/2020 08/07/20 | Sold | $1,010,000 | +2.0% | $393 / Sq Ft |
| 07/11/2020 07/11/20 | Pending | -- | -- | -- |
| 07/10/2020 07/10/20 | For Sale | $990,000 | +50.0% | $385 / Sq Ft |
| 02/22/2013 02/22/13 | Sold | $660,000 | -9.0% | $257 / Sq Ft |
| 01/25/2013 01/25/13 | Pending | -- | -- | -- |
| 01/19/2013 01/19/13 | For Sale | $725,000 | -- | $282 / Sq Ft |
Tax History Compared to Growth
Tax History
| Year | Tax Paid | Tax Assessment Tax Assessment Total Assessment is a certain percentage of the fair market value that is determined by local assessors to be the total taxable value of land and additions on the property. | Land | Improvement |
|---|---|---|---|---|
| 2024 | $4,046 | $333,600 | $171,702 | $161,898 |
| 2023 | $3,453 | $286,199 | $171,719 | $114,480 |
| 2022 | $3,812 | $315,011 | $189,006 | $126,005 |
| 2021 | $3,620 | $297,197 | $178,318 | $118,879 |
| 2020 | $3,102 | $261,451 | $156,870 | $104,581 |
| 2019 | $3,079 | $257,747 | $154,648 | $103,099 |
| 2018 | $3,099 | $258,597 | $155,158 | $103,439 |
| 2017 | $3,017 | $250,170 | $150,102 | $100,068 |
| 2016 | $2,586 | $219,624 | $131,774 | $87,850 |
| 2015 | $2,612 | $219,629 | $131,777 | $87,852 |
| 2014 | $2,676 | $224,896 | $134,937 | $89,959 |
Agents Affiliated with this Home
-

Seller's Agent in 2020
Jeffrey Nix
Redfin Corporation
(619) 962-2471
-
Ryan Ponce

Buyer's Agent in 2020
Ryan Ponce
Compass
(619) 228-6790
4 in this area
120 Total Sales
-
Keith York

Seller's Agent in 2013
Keith York
Agents of Architecture, Inc.
(619) 417-2651
5 in this area
70 Total Sales
-

Buyer's Agent in 2013
Michael Mcgee
Michael D. McGee
(619) 952-9612
Map
Source: San Diego MLS
MLS Number: 200032190
APN: 491-400-25
- 1110 Benjamin Place
- 1202 Hardin Dr
- 962 Wilson Ave
- 1011-13 El Cajon Blvd
- 9835 Edgelake Dr
- 4742 Mount Helix Dr
- 10310 Fuerte Dr
- 1586 Kimberly Woods Dr
- 646 Downer Ave
- 9740 Lake Helix Terrace
- 9945 Alto Dr
- 639 Live Oak Dr
- 5025 Crestland Dr
- 10160 Vista de la Cruz
- 1440 S Orange Ave
- 1440 S Orange Ave Unit 100
- 1440 S Orange Ave Unit 126
- 1440 S Orange Ave Unit 27
- 1440 S Orange Ave Unit 24
- 1490 S Orange Ave Unit 123
