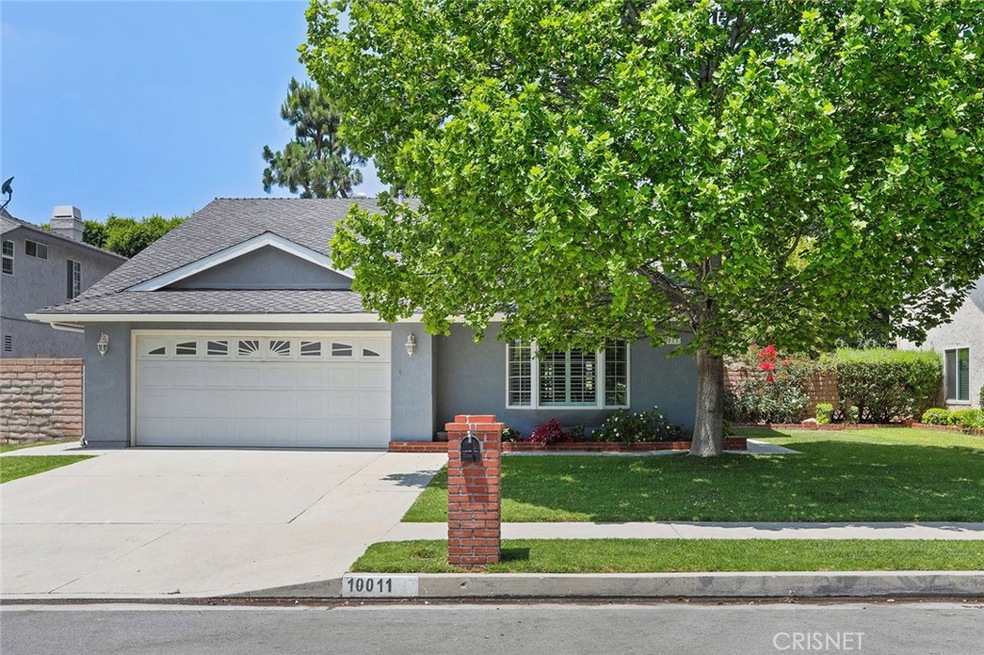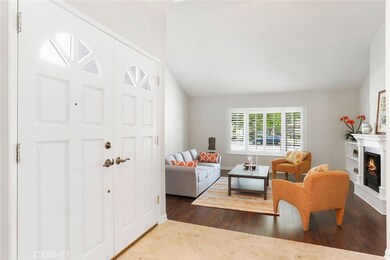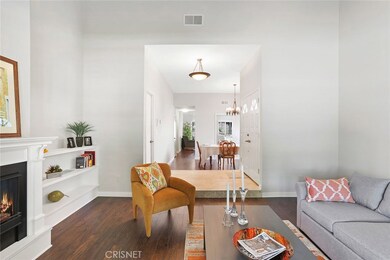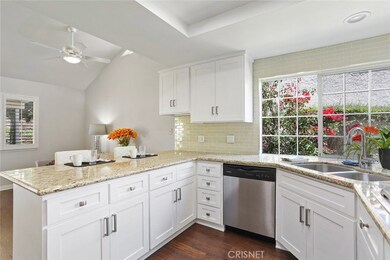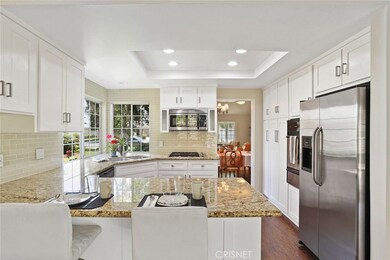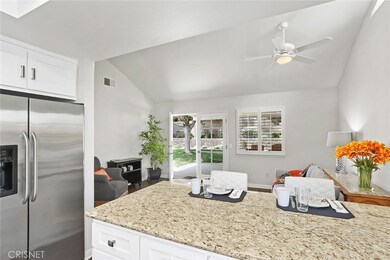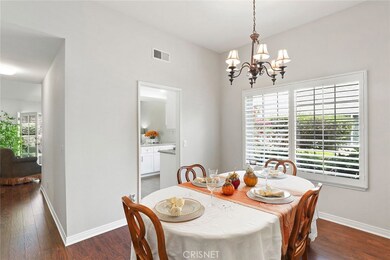
10011 Cozycroft Ave Chatsworth, CA 91311
Chatsworth NeighborhoodEstimated Value: $942,000 - $1,052,000
Highlights
- Primary Bedroom Suite
- Traditional Architecture
- Private Yard
- Updated Kitchen
- Granite Countertops
- No HOA
About This Home
As of July 2018Upgraded single-story home in prime neighborhood. Home features amazing amenities for modern living: large living room with fireplace and built-ins, family room open to kitchen, dedicated dining area, true master suite, vaulted ceilings, and private yard with covered patio. Upgrades galore, including remodeled kitchen with granite counters, glass tile backsplash, and stainless appliances. Travertine entry and 12mm Riverside Hickory floors throughout. Bathrooms feature stone slab counters and custom tile work. Designer touches like ceiling fans, hardware, and fixtures truly modernize the interior look. Great yard space with grass, covered patio slab, and storage shed.
Home Details
Home Type
- Single Family
Est. Annual Taxes
- $9,212
Year Built
- Built in 1978 | Remodeled
Lot Details
- 7,470 Sq Ft Lot
- Landscaped
- Private Yard
- Lawn
- Back and Front Yard
- Property is zoned LARS
Parking
- 2 Car Direct Access Garage
- Parking Available
- Driveway
Home Design
- Traditional Architecture
- Stucco
Interior Spaces
- 1,658 Sq Ft Home
- 1-Story Property
- Recessed Lighting
- Decorative Fireplace
- Family Room with Fireplace
- Living Room
- Dining Room
- Tile Flooring
- Neighborhood Views
Kitchen
- Updated Kitchen
- Breakfast Bar
- Granite Countertops
Bedrooms and Bathrooms
- 3 Main Level Bedrooms
- Primary Bedroom Suite
- 2 Full Bathrooms
- Bathtub
- Walk-in Shower
Laundry
- Laundry Room
- Laundry in Garage
Outdoor Features
- Covered patio or porch
- Rain Gutters
Additional Features
- Suburban Location
- Central Heating and Cooling System
Community Details
- No Home Owners Association
Listing and Financial Details
- Tax Lot 35
- Tax Tract Number 32699
- Assessor Parcel Number 2741029035
Ownership History
Purchase Details
Home Financials for this Owner
Home Financials are based on the most recent Mortgage that was taken out on this home.Purchase Details
Home Financials for this Owner
Home Financials are based on the most recent Mortgage that was taken out on this home.Purchase Details
Home Financials for this Owner
Home Financials are based on the most recent Mortgage that was taken out on this home.Purchase Details
Home Financials for this Owner
Home Financials are based on the most recent Mortgage that was taken out on this home.Purchase Details
Home Financials for this Owner
Home Financials are based on the most recent Mortgage that was taken out on this home.Purchase Details
Home Financials for this Owner
Home Financials are based on the most recent Mortgage that was taken out on this home.Purchase Details
Home Financials for this Owner
Home Financials are based on the most recent Mortgage that was taken out on this home.Similar Homes in the area
Home Values in the Area
Average Home Value in this Area
Purchase History
| Date | Buyer | Sale Price | Title Company |
|---|---|---|---|
| Gonzales Samantha E | -- | Chicago Title Company | |
| Hill Patricia A | -- | Priority Title Riverside | |
| Esguerra Samantha Feliciano | $681,000 | Priority Title Company | |
| Deering William O | -- | Stewart Title Of Ca Inc | |
| Deering William O | -- | Stewart Title Of Ca Inc | |
| Deering William O | -- | None Available | |
| Deering William O | $440,000 | Lawyers Title | |
| Leseman Walter E | -- | -- |
Mortgage History
| Date | Status | Borrower | Loan Amount |
|---|---|---|---|
| Open | Gonzales Samantha E | $472,220 | |
| Closed | Esguerra Samantha Feliciano | $480,000 | |
| Previous Owner | Deering William O | $340,000 | |
| Previous Owner | Deering William O | $352,000 | |
| Previous Owner | Leseman Walter E | $150,000 | |
| Previous Owner | Leseman Walter E | $138,000 |
Property History
| Date | Event | Price | Change | Sq Ft Price |
|---|---|---|---|---|
| 07/27/2018 07/27/18 | Sold | $680,630 | +1.9% | $411 / Sq Ft |
| 06/16/2018 06/16/18 | Pending | -- | -- | -- |
| 06/13/2018 06/13/18 | For Sale | $668,000 | -- | $403 / Sq Ft |
Tax History Compared to Growth
Tax History
| Year | Tax Paid | Tax Assessment Tax Assessment Total Assessment is a certain percentage of the fair market value that is determined by local assessors to be the total taxable value of land and additions on the property. | Land | Improvement |
|---|---|---|---|---|
| 2024 | $9,212 | $744,332 | $552,617 | $191,715 |
| 2023 | $9,035 | $729,738 | $541,782 | $187,956 |
| 2022 | $8,617 | $715,430 | $531,159 | $184,271 |
| 2021 | $8,508 | $701,403 | $520,745 | $180,658 |
| 2020 | $8,592 | $694,212 | $515,406 | $178,806 |
| 2019 | $8,254 | $680,600 | $505,300 | $175,300 |
| 2018 | $6,142 | $499,156 | $320,142 | $179,014 |
| 2016 | $5,862 | $479,774 | $307,711 | $172,063 |
| 2015 | $5,777 | $472,568 | $303,089 | $169,479 |
| 2014 | $5,772 | $461,000 | $296,000 | $165,000 |
Agents Affiliated with this Home
-
Clark Hill

Seller's Agent in 2018
Clark Hill
Pinnacle Estate Properties
(818) 384-1622
2 in this area
48 Total Sales
Map
Source: California Regional Multiple Listing Service (CRMLS)
MLS Number: SR18119792
APN: 2741-029-035
- 10036 Cozycroft Ave
- 10061 Cozycroft Ave
- 20652 Lassen St Unit 124
- 10201 Mason Ave Unit 116
- 10201 Mason Ave Unit 115
- 20711 Lemarsh St Unit B
- 0 De Soto Unit OC25120663
- 20407 Lemarsh St
- 10065 De Soto Ave Unit 303
- 10221 Oklahoma Ave Unit 35
- 10009 Keokuk Ave
- 10159 De Soto Ave Unit 202
- 9917 Independence Ave Unit C
- 20226 Labrador St
- 21025 Lemarsh St Unit G39
- 21025 Lemarsh St Unit D20
- 9514 Delco Ave
- 9526 Fullbright Ave
- 10345 Oso Ave
- 21137 Lassen St Unit 5
- 10011 Cozycroft Ave
- 10005 Cozycroft Ave
- 10017 Cozycroft Ave
- 10010 Limerick Ave
- 10025 Cozycroft Ave
- 10000 Limerick Ave
- 10020 Limerick Ave
- 10012 Cozycroft Ave
- 20616 Merridy St
- 10031 Cozycroft Ave
- 10018 Cozycroft Ave
- 10006 Cozycroft Ave
- 20606 Vintage St
- 20600 Vintage St
- 20612 Vintage St
- 10024 Cozycroft Ave
- 10000 Cozycroft Ave
- 20622 Merridy St
- 20618 Vintage St
- 10030 Limerick Ave
