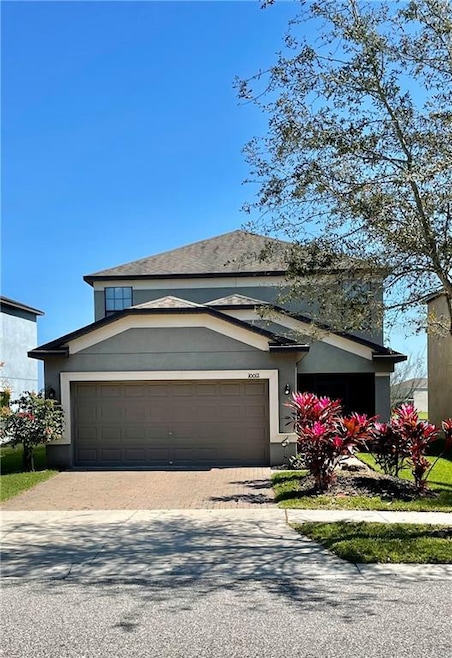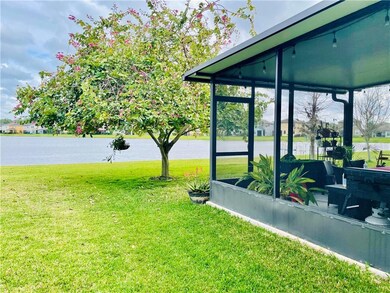
10012 Newminster Loop Ruskin, FL 33573
Belmont NeighborhoodHighlights
- Water Views
- Craftsman Architecture
- Clubhouse
- Open Floorplan
- Fruit Trees
- Great Room
About This Home
As of May 2023SUNSETS ON THE WATER!!! This beautiful 3/2/2 home in Belmont is waiting for you to call it home and make it your own! Boasting the perfect floorplan for entertaining, this home opens to a beautiful foyer with vaulted ceilings through to the second floor. Continue into the great room that encompasses the living/dining room area. Kitchen with a breakfast bar and plenty of storage sits directly across from your screened, extended patio WITH LUSH LANDSCAPING, MATURE FRUIT TREES, AND WATER VIEWS FROM EVERY WINDOW OF THE REAR OF THE HOME! Privacy is key, with all bedrooms located on the second story, and convenience is met with the laundry room located on the second floor as well! Home has been well maintained and shows pride in ownership; A/C, Roof are both installed 2013 with A/C being serviced Feb 2020! A community with easy access to plenty of local shopping and restaurants, as well as a quick commute to anywhere from Tampa to Sarasota, Macdill AFB, this home is minutes from major roads and highways such as US HWY 301, I-75, and US 41. If you are looking for your perfect piece of paradise in the Southshore area, this is it!
Home Details
Home Type
- Single Family
Est. Annual Taxes
- $4,296
Year Built
- Built in 2013
Lot Details
- 5,081 Sq Ft Lot
- Lot Dimensions are 44.18x115
- Northwest Facing Home
- Mature Landscaping
- Metered Sprinkler System
- Fruit Trees
- Property is zoned PD
HOA Fees
- $10 Monthly HOA Fees
Parking
- 2 Car Attached Garage
Property Views
- Water
- Woods
Home Design
- Craftsman Architecture
- Slab Foundation
- Wood Frame Construction
- Shingle Roof
- Block Exterior
- Stucco
Interior Spaces
- 1,936 Sq Ft Home
- 2-Story Property
- Open Floorplan
- Ceiling Fan
- Blinds
- Great Room
- Family Room Off Kitchen
- Combination Dining and Living Room
- Laundry on upper level
Kitchen
- Cooktop
- Microwave
- Dishwasher
- Solid Surface Countertops
- Disposal
Flooring
- Carpet
- Ceramic Tile
Bedrooms and Bathrooms
- 3 Bedrooms
- Walk-In Closet
Home Security
- Hurricane or Storm Shutters
- Fire and Smoke Detector
- In Wall Pest System
Outdoor Features
- Enclosed patio or porch
Utilities
- Central Heating and Cooling System
- Thermostat
- Cable TV Available
Listing and Financial Details
- Legal Lot and Block 68 / 7
- Assessor Parcel Number U-19-31-20-99D-000007-00068.0
Community Details
Overview
- Association fees include common area taxes, community pool, escrow reserves fund, ground maintenance, pool maintenance, recreational facilities
- Belmont HOA C/O Mea HOA Inc Association, Phone Number (813) 999-3632
- Belmont Ph 1A Subdivision
- On-Site Maintenance
- The community has rules related to deed restrictions
Amenities
- Clubhouse
Recreation
- Tennis Courts
- Community Basketball Court
- Recreation Facilities
- Community Playground
- Community Pool
- Park
- Trails
Ownership History
Purchase Details
Home Financials for this Owner
Home Financials are based on the most recent Mortgage that was taken out on this home.Purchase Details
Home Financials for this Owner
Home Financials are based on the most recent Mortgage that was taken out on this home.Purchase Details
Home Financials for this Owner
Home Financials are based on the most recent Mortgage that was taken out on this home.Similar Homes in Ruskin, FL
Home Values in the Area
Average Home Value in this Area
Purchase History
| Date | Type | Sale Price | Title Company |
|---|---|---|---|
| Warranty Deed | $355,000 | Hillsborough Title | |
| Warranty Deed | $265,600 | Hillsborough Title | |
| Special Warranty Deed | $190,000 | North American Title Company |
Mortgage History
| Date | Status | Loan Amount | Loan Type |
|---|---|---|---|
| Open | $355,000 | VA | |
| Previous Owner | $273,460 | VA | |
| Previous Owner | $271,708 | VA | |
| Previous Owner | $196,259 | VA |
Property History
| Date | Event | Price | Change | Sq Ft Price |
|---|---|---|---|---|
| 05/31/2023 05/31/23 | Sold | $355,000 | -2.7% | $183 / Sq Ft |
| 05/04/2023 05/04/23 | Pending | -- | -- | -- |
| 05/04/2023 05/04/23 | For Sale | $364,900 | +37.4% | $188 / Sq Ft |
| 03/24/2021 03/24/21 | Sold | $265,600 | +0.2% | $137 / Sq Ft |
| 02/26/2021 02/26/21 | Pending | -- | -- | -- |
| 02/17/2021 02/17/21 | For Sale | $265,000 | -- | $137 / Sq Ft |
Tax History Compared to Growth
Tax History
| Year | Tax Paid | Tax Assessment Tax Assessment Total Assessment is a certain percentage of the fair market value that is determined by local assessors to be the total taxable value of land and additions on the property. | Land | Improvement |
|---|---|---|---|---|
| 2022 | $6,499 | $263,878 | $66,199 | $197,679 |
| 2021 | $4,376 | $151,595 | $0 | $0 |
| 2020 | $4,296 | $149,753 | $0 | $0 |
| 2019 | $4,202 | $146,386 | $0 | $0 |
| 2018 | $3,816 | $143,657 | $0 | $0 |
| 2017 | $3,961 | $154,179 | $0 | $0 |
| 2016 | $3,876 | $147,275 | $0 | $0 |
| 2015 | $3,869 | $143,842 | $0 | $0 |
| 2014 | $4,128 | $142,700 | $0 | $0 |
| 2013 | -- | $117,167 | $0 | $0 |
Agents Affiliated with this Home
-
Alex Albino

Seller's Agent in 2023
Alex Albino
EXP REALTY LLC
(813) 446-8038
2 in this area
45 Total Sales
-
Ana Vega

Seller Co-Listing Agent in 2023
Ana Vega
EXP REALTY LLC
(305) 343-4597
2 in this area
216 Total Sales
-
Lenora Gonzalez-Johnson

Buyer's Agent in 2023
Lenora Gonzalez-Johnson
CHARLES RUTENBERG REALTY INC
(813) 477-4732
1 in this area
132 Total Sales
Map
Source: Stellar MLS
MLS Number: T3290789
APN: U-19-31-20-99D-000007-00068.0
- 10017 Smarty Jones Dr
- 10328 Celtic Ash Dr
- 14477 Editors Note St
- 14341 Editors Note St
- 10008 Celtic Ash Dr
- 14352 Editors Note St
- 14323 Easy Goer St
- 14350 Easy Goer St
- 10215 Count Fleet Dr
- 9931 Victory Gallop Loop
- 10017 Victory Gallop Loop
- 14205 Stockwell Ln
- 14430 English Lavender Dr
- 10072 Sage Creek Dr
- 10106 Count Fleet Dr
- 9846 Smarty Jones Dr
- 10039 Ivory Dr
- 14417 Barley Field Dr
- 10012 Sage Creek Dr
- 10005 Sage Creek Dr

