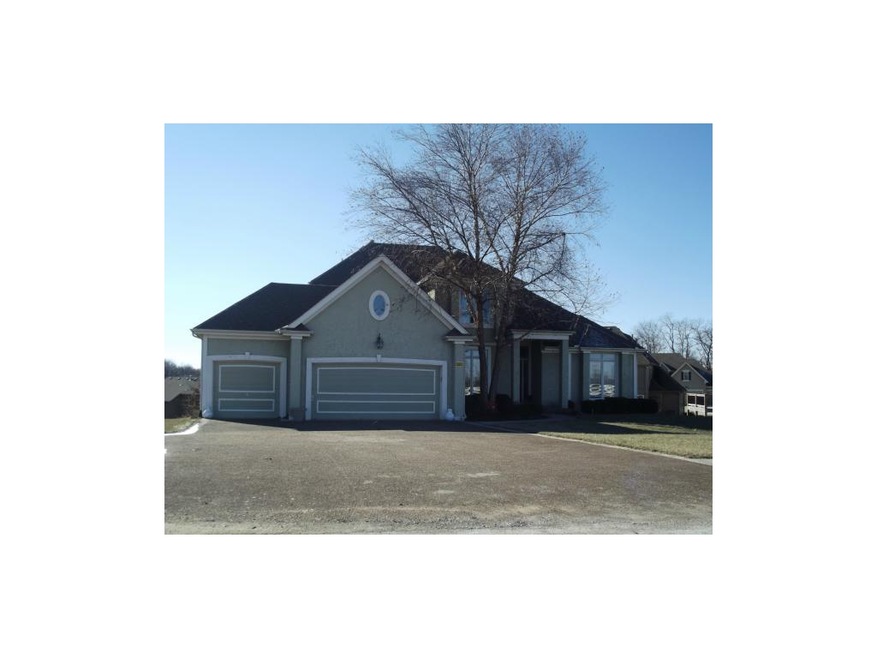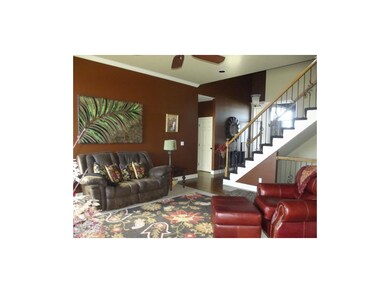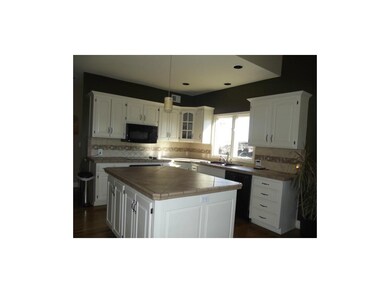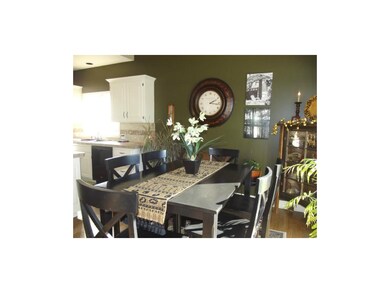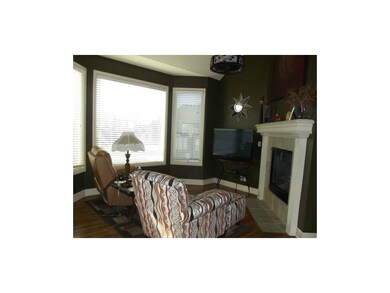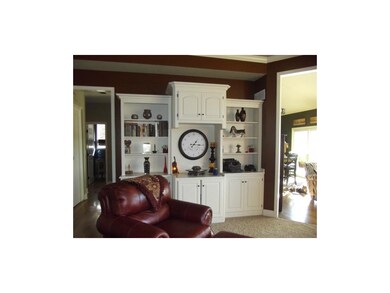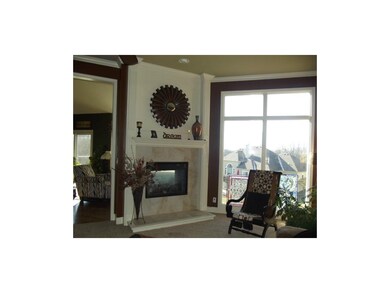
10013 NW Crooked Rd Kansas City, MO 64152
Highlights
- Deck
- Hearth Room
- Vaulted Ceiling
- Graden Elementary School Rated A
- Recreation Room
- Traditional Architecture
About This Home
As of May 2015Beautiful 1 1/2 story w/ finished walk out basement. Gorgeous kitchen w/ oversized center island, desk, see through fireplace, zoned heating & cooling. 2nd fl has 3 spacious bedrooms & bonus room, main floor utility room. Master w/ see through fireplace, whirlpool tub & walk-in-closet, possible 5th bedroom home. Gorgeous décor & built-ins throughout.
Last Agent to Sell the Property
ReeceNichols-KCN License #1999093657 Listed on: 01/13/2015

Home Details
Home Type
- Single Family
Est. Annual Taxes
- $4,700
Lot Details
- Level Lot
- Sprinkler System
- Many Trees
HOA Fees
- $54 Monthly HOA Fees
Parking
- 3 Car Attached Garage
- Front Facing Garage
- Garage Door Opener
Home Design
- Traditional Architecture
- Composition Roof
Interior Spaces
- Wet Bar: Carpet, Walk-In Closet(s), Fireplace, Shades/Blinds, Ceramic Tiles, Hardwood, Kitchen Island, Pantry, Cathedral/Vaulted Ceiling
- Built-In Features: Carpet, Walk-In Closet(s), Fireplace, Shades/Blinds, Ceramic Tiles, Hardwood, Kitchen Island, Pantry, Cathedral/Vaulted Ceiling
- Vaulted Ceiling
- Ceiling Fan: Carpet, Walk-In Closet(s), Fireplace, Shades/Blinds, Ceramic Tiles, Hardwood, Kitchen Island, Pantry, Cathedral/Vaulted Ceiling
- Skylights
- 2 Fireplaces
- See Through Fireplace
- Thermal Windows
- Shades
- Plantation Shutters
- Drapes & Rods
- Entryway
- Great Room
- Formal Dining Room
- Recreation Room
- Fire and Smoke Detector
- Laundry on main level
Kitchen
- Hearth Room
- Breakfast Room
- Electric Oven or Range
- Dishwasher
- Kitchen Island
- Granite Countertops
- Laminate Countertops
- Disposal
Flooring
- Wood
- Wall to Wall Carpet
- Linoleum
- Laminate
- Stone
- Ceramic Tile
- Luxury Vinyl Plank Tile
- Luxury Vinyl Tile
Bedrooms and Bathrooms
- 4 Bedrooms
- Primary Bedroom on Main
- Cedar Closet: Carpet, Walk-In Closet(s), Fireplace, Shades/Blinds, Ceramic Tiles, Hardwood, Kitchen Island, Pantry, Cathedral/Vaulted Ceiling
- Walk-In Closet: Carpet, Walk-In Closet(s), Fireplace, Shades/Blinds, Ceramic Tiles, Hardwood, Kitchen Island, Pantry, Cathedral/Vaulted Ceiling
- Double Vanity
- Whirlpool Bathtub
- Carpet
Finished Basement
- Walk-Out Basement
- Basement Fills Entire Space Under The House
Outdoor Features
- Deck
- Enclosed patio or porch
Location
- City Lot
Schools
- Graden Elementary School
- Park Hill South High School
Utilities
- Zoned Heating and Cooling System
- Heat Pump System
- Back Up Gas Heat Pump System
Community Details
Overview
- River Hills Subdivision
Recreation
- Community Pool
Ownership History
Purchase Details
Home Financials for this Owner
Home Financials are based on the most recent Mortgage that was taken out on this home.Purchase Details
Home Financials for this Owner
Home Financials are based on the most recent Mortgage that was taken out on this home.Purchase Details
Home Financials for this Owner
Home Financials are based on the most recent Mortgage that was taken out on this home.Purchase Details
Home Financials for this Owner
Home Financials are based on the most recent Mortgage that was taken out on this home.Purchase Details
Home Financials for this Owner
Home Financials are based on the most recent Mortgage that was taken out on this home.Purchase Details
Home Financials for this Owner
Home Financials are based on the most recent Mortgage that was taken out on this home.Purchase Details
Home Financials for this Owner
Home Financials are based on the most recent Mortgage that was taken out on this home.Purchase Details
Similar Homes in Kansas City, MO
Home Values in the Area
Average Home Value in this Area
Purchase History
| Date | Type | Sale Price | Title Company |
|---|---|---|---|
| Interfamily Deed Transfer | -- | Secured Ttl Of Ks City North | |
| Warranty Deed | -- | None Available | |
| Warranty Deed | -- | -- | |
| Warranty Deed | -- | Charter Land Title Llc | |
| Quit Claim Deed | -- | None Available | |
| Special Warranty Deed | -- | None Available | |
| Special Warranty Deed | -- | None Available | |
| Trustee Deed | -- | None Available |
Mortgage History
| Date | Status | Loan Amount | Loan Type |
|---|---|---|---|
| Open | $273,600 | New Conventional | |
| Closed | $309,700 | New Conventional | |
| Previous Owner | $273,600 | New Conventional | |
| Previous Owner | $264,300 | New Conventional | |
| Previous Owner | $261,000 | New Conventional | |
| Previous Owner | $348,000 | Unknown | |
| Previous Owner | $298,057 | Unknown | |
| Previous Owner | $314,000 | New Conventional |
Property History
| Date | Event | Price | Change | Sq Ft Price |
|---|---|---|---|---|
| 05/20/2015 05/20/15 | Sold | -- | -- | -- |
| 03/26/2015 03/26/15 | Pending | -- | -- | -- |
| 01/13/2015 01/13/15 | For Sale | $335,000 | -- | $117 / Sq Ft |
Tax History Compared to Growth
Tax History
| Year | Tax Paid | Tax Assessment Tax Assessment Total Assessment is a certain percentage of the fair market value that is determined by local assessors to be the total taxable value of land and additions on the property. | Land | Improvement |
|---|---|---|---|---|
| 2023 | $6,926 | $85,971 | $17,049 | $68,922 |
| 2022 | $6,130 | $75,084 | $17,049 | $58,035 |
| 2021 | $6,148 | $75,084 | $17,049 | $58,035 |
| 2020 | $6,233 | $74,446 | $17,400 | $57,046 |
| 2019 | $6,233 | $74,446 | $17,400 | $57,046 |
| 2018 | $4,836 | $56,981 | $9,481 | $47,500 |
| 2017 | $4,817 | $56,981 | $9,481 | $47,500 |
| 2016 | $4,894 | $56,981 | $9,481 | $47,500 |
| 2015 | $4,917 | $56,981 | $9,481 | $47,500 |
| 2013 | -- | $56,981 | $0 | $0 |
Agents Affiliated with this Home
-
Bettina O Brien

Seller's Agent in 2015
Bettina O Brien
ReeceNichols-KCN
(816) 365-7671
121 Total Sales
-
Renee Priemer

Buyer's Agent in 2015
Renee Priemer
RE/MAX Heritage
(816) 550-9143
73 Total Sales
Map
Source: Heartland MLS
MLS Number: 1917865
APN: 20-80-27-400-014-047-000
- 10105 NW River Hills Dr
- 10119 River Hills Dr
- 9815 S Ambrosia Ln
- 10500 Chateau Ct
- 10600 Chateau Ct
- 9785 S Ambrosia Ln
- 9871 Promenade Dr
- 10304 NW River Hills Dr
- 5319 NW Bluff Way
- LOT 28 River Hills Dr
- LOT 29 River Hills Dr
- LOT 23 River Hills Dr
- LOT 65 River Hills Dr
- 10522 NW River Hills Dr
- 13535 Terrace Park Dr
- 5317 NW Bluff Way
- 10608 NW 58th Terrace
- 10223 NW River Hills Ct
- 5710 NW High Hill St
- 10505 NW River Hills Dr
