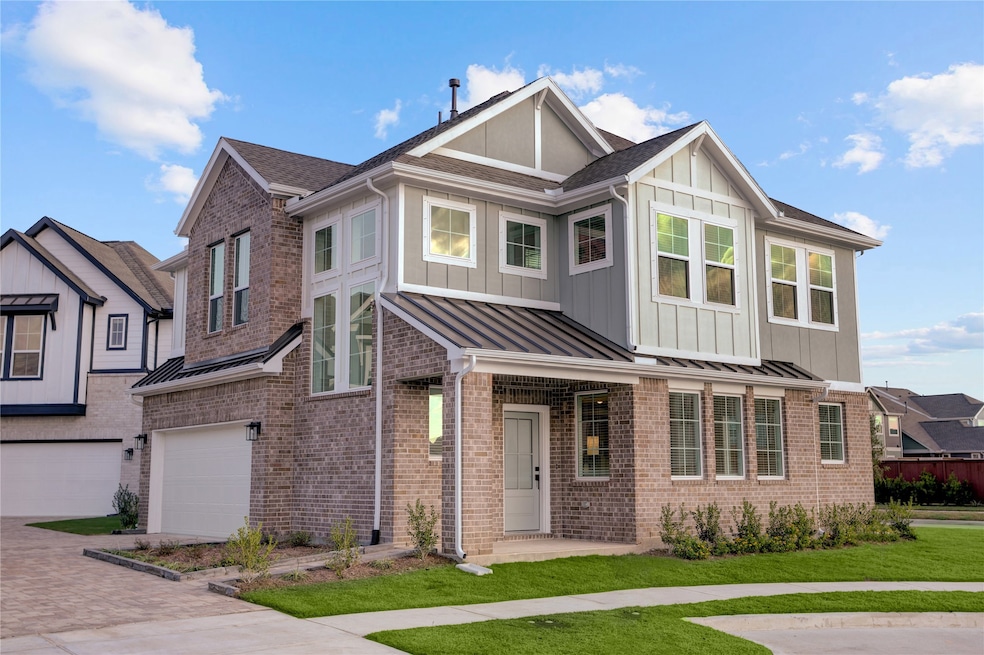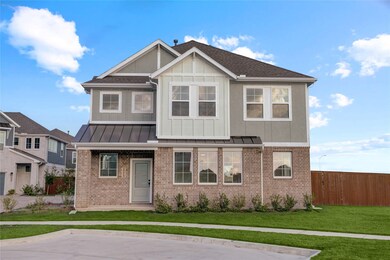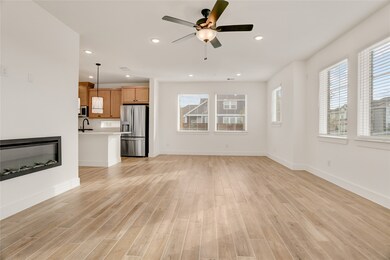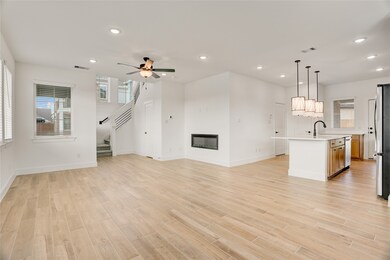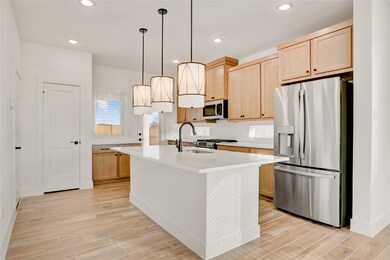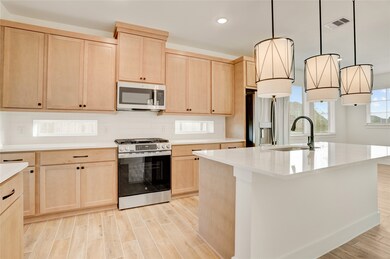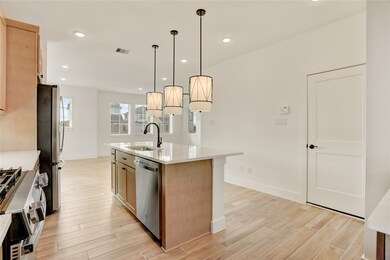10015 Agave Point Ct Manvel, TX 77578
Meridiana NeighborhoodHighlights
- Fitness Center
- New Construction
- Clubhouse
- Tennis Courts
- ENERGY STAR Certified Homes
- Deck
About This Home
10015 Agave Point Court is a corner Cul-de-sac lot sporting a large backyard with unobstructed views in the back. Boasts of 3 bedrooms, 2 full baths and a half bath. Sophistication meets comfort in this stunning luxury home. Step through the grand entryway into a spacious open concept living area with high ceilings, and large windows that flood the space with natural light. The gourmet kitchen is a chef’s dream, featuring high-end stainless-steel appliances, quartz countertops, refrigerator & custom cabinetry. The primary suite is a true retreat, complete with en-suite bath, sliding barn-style door, oversized walk-in shower, and his and her walk-in closets. Home study is filled with natural light and can be also used as the 4th bedroom. Great game room for entertainment. This private oasis is perfect for entertaining with a large extended patio. Majestic courtyard style driveway adding to the elegance. The home has plenty of upgrades. Refrigerator, Washer and Dryer included.
Home Details
Home Type
- Single Family
Year Built
- Built in 2025 | New Construction
Lot Details
- Back Yard Fenced
- Corner Lot
Parking
- 2 Car Attached Garage
- Garage Door Opener
- Additional Parking
Home Design
- Contemporary Architecture
Interior Spaces
- 1,910 Sq Ft Home
- 2-Story Property
- High Ceiling
- Ceiling Fan
- Electric Fireplace
- Window Treatments
- Family Room Off Kitchen
- Living Room
- Combination Kitchen and Dining Room
- Home Office
- Game Room
- Utility Room
- Security System Owned
Kitchen
- Breakfast Bar
- Convection Oven
- Gas Cooktop
- Microwave
- Dishwasher
- Kitchen Island
- Self-Closing Drawers and Cabinet Doors
- Disposal
- Instant Hot Water
Flooring
- Carpet
- Laminate
- Tile
Bedrooms and Bathrooms
- 3 Bedrooms
- En-Suite Primary Bedroom
- Double Vanity
- Single Vanity
- Hydromassage or Jetted Bathtub
- Bathtub with Shower
- Separate Shower
Laundry
- Dryer
- Washer
Eco-Friendly Details
- ENERGY STAR Qualified Appliances
- Energy-Efficient HVAC
- ENERGY STAR Certified Homes
- Energy-Efficient Thermostat
- Ventilation
Outdoor Features
- Tennis Courts
- Courtyard
- Deck
- Patio
Schools
- Meridiana Elementary School
- Caffey Junior High School
- Iowa Colony High School
Utilities
- Central Heating and Cooling System
- Heating System Uses Gas
- Programmable Thermostat
- Phone Available
Listing and Financial Details
- Property Available on 11/20/25
- Long Term Lease
Community Details
Overview
- Meridiana Subdivision
Amenities
- Picnic Area
- Clubhouse
Recreation
- Community Basketball Court
- Fitness Center
- Community Pool
- Park
Pet Policy
- Call for details about the types of pets allowed
- Pet Deposit Required
Map
Source: Houston Association of REALTORS®
MLS Number: 40552185
- 10011 Agave Point Ct
- 10003 Agave Point Ct
- 5227 Palo Verde Dr
- 5235 Palo Verde Dr
- 5231 Palo Verde Dr
- 10010 Agave Point Ct
- 10114 Palm Springs Place
- 10118 Palm Springs Place
- 10122 Palm Springs Place
- 10126 Palm Springs Place
- 5258 Capricorn Way
- 10130 Palm Springs Place
- 10122 Agave Point Ln
- Versailles Plan at Meridiana - The Chateau Collection
- Chantilly II Plan at Meridiana - The Chateau Collection
- Margaux Plan at Meridiana - The Chateau Collection
- The Cheverny Plan at Meridiana - The Chateau Collection
- 10134 Agave Point Ln
- 5222 Big Dipper Dr
- 5226 Big Dipper Dr
- 10123 Crescendo Way
- 4911 Perennial Ct
- 4942 Hitchings Ct
- 9018 Moose Trail
- 4907 Joplin St
- 5831 Seagrass Dr
- 10022 Starry Night Ln
- 9818 Wright Dr
- 10119 Maclaren Dr
- 4522 Peloton Rd
- 4507 Pistachio Trail
- 5831 Seagrass Dr
- 6910 Lebec Dr
- 6923 Lebec Dr
- 6915 Lebec Dr
- 4050 Shackleton Ct
- 9115 Puritan Way
- 4131 Balboa Dr
- 5030 Morrison Dr
- 9806 Starry Night Ln
