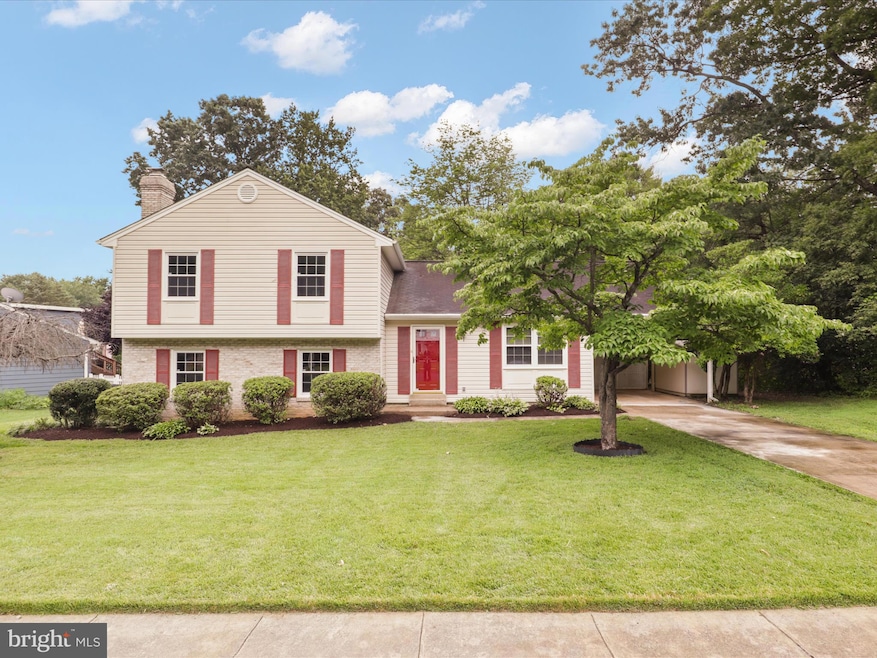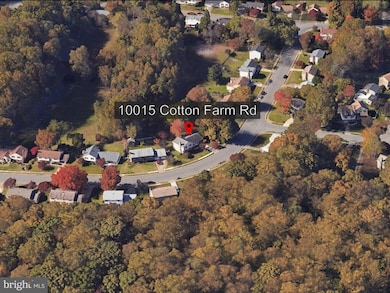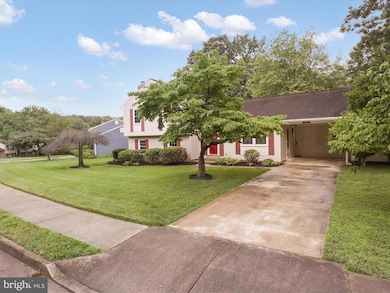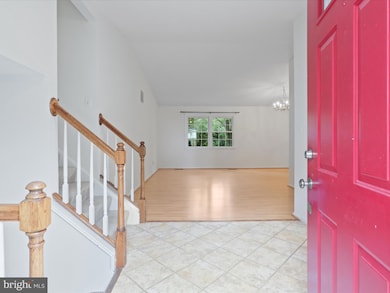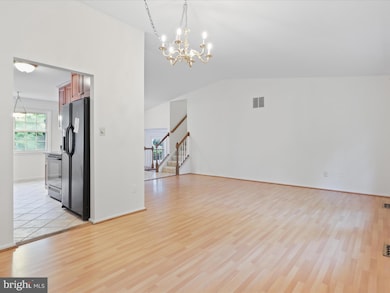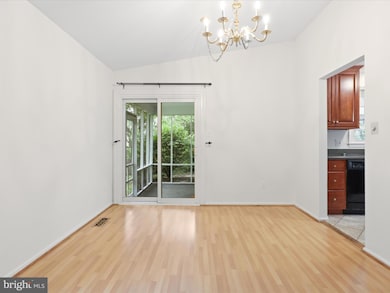10015 Cotton Farm Rd Fairfax, VA 22032
Highlights
- View of Trees or Woods
- Open Floorplan
- Bonus Room
- Oak View Elementary School Rated A
- Wood Flooring
- Screened Porch
About This Home
Great Location! Freshly painted 3 bedroom plus a bonus room home in Hickory Farms. Spacious living and dining room with hardwood floors. Kitchen with a breakfast nook. Three bedrooms and two bathrooms on the second level. Bright sunlit family room, bonus room and half bath plus laundry in basement. Carpets and home has been professionally cleaned. Pets on a case by case basis.
Prime Location: Close to George Mason University, historic downtown Fairfax, shopping, restaurants, and easy access to major commuter routes (123, Braddock Rd, and I-495). Don’t miss this rare opportunity to live in a spacious, light-filled home right in the heart of Fairfax! Photos coming soon .
Listing Agent
Keller Williams Capital Properties License #0225240783 Listed on: 07/08/2025

Home Details
Home Type
- Single Family
Est. Annual Taxes
- $7,671
Year Built
- Built in 1978
Lot Details
- 0.25 Acre Lot
- Property is in good condition
- Property is zoned 121
HOA Fees
- $23 Monthly HOA Fees
Home Design
- Split Level Home
- Brick Exterior Construction
- Shingle Roof
- Composition Roof
Interior Spaces
- 1,287 Sq Ft Home
- Property has 3 Levels
- Open Floorplan
- Non-Functioning Fireplace
- Fireplace Mantel
- Entrance Foyer
- Family Room
- Living Room
- Dining Room
- Bonus Room
- Screened Porch
- Views of Woods
Kitchen
- Stove
- <<microwave>>
- Dishwasher
- Disposal
Flooring
- Wood
- Carpet
- Ceramic Tile
Bedrooms and Bathrooms
- 3 Bedrooms
- En-Suite Primary Bedroom
- En-Suite Bathroom
Laundry
- Laundry Room
- Dryer
- Washer
Basement
- Walk-Out Basement
- Rear Basement Entry
- Laundry in Basement
Parking
- 1 Parking Space
- 1 Attached Carport Space
Schools
- Oak View Elementary School
- Frost Middle School
- Woodson High School
Utilities
- Forced Air Heating System
- Heat Pump System
- Electric Water Heater
Additional Features
- Shed
- Suburban Location
Listing and Financial Details
- Residential Lease
- Security Deposit $3,250
- Requires 1 Month of Rent Paid Up Front
- Tenant pays for cable TV, frozen waterpipe damage, gutter cleaning, internet, lawn/tree/shrub care, light bulbs/filters/fuses/alarm care, pest control, sewer, snow removal, trash removal, all utilities
- Rent includes HVAC maint
- No Smoking Allowed
- 12-Month Min and 22-Month Max Lease Term
- Available 7/10/25
- $50 Application Fee
- $110 Repair Deductible
- Assessor Parcel Number 0574 16 0067A
Community Details
Overview
- Hickory Farms Subdivision
Pet Policy
- No Pets Allowed
Map
Source: Bright MLS
MLS Number: VAFX2253416
APN: 0574-16-0067A
- 10021 Glenmere Rd
- 10108 Glenmere Rd
- 10204 Aspen Willow Dr
- 9900 Barbara Ann Ln
- 4134 Maple Ave
- 4020 Stone Wall Ave
- 4112 Orchard Dr
- 4615 Wood Glen Rd
- 4013 Virginia St
- 3931 Tedrich Blvd
- 4635 Wood Glen Rd
- 4766 Tapestry Dr
- 9776 Maple Trace Cir
- 4652 Luxberry Dr
- 4614 Demby Dr
- 10271 Braddock Rd
- 10004 Peterson St
- 4773 Farndon Ct
- 10111 Ballynahown Cir
- 10095 Mccarty Crest Ct
- 10111 Roundtop Ct
- 10107 Forest Ave
- 4108 Burke Station Rd
- 9911 Stoughton Rd
- 9811 Laurel St
- 4112 Orchard Dr
- 4144 Addison Rd
- 10315 Beaumont St
- 9715 Ceralene Dr
- 9860 Fairfax Square
- 4199 University Dr
- 3962 Wilcoxson Dr Unit Patio Apartment
- 3846 Farrcroft Green Unit Farrcroft Green
- 3814 Lyndhurst Dr Unit 103
- 4796 Gainsborough Dr
- 4213 Nutwood Way
- 3895 Bradwater St
- 5021 Swinton Dr
- 4033 Pickstone Dr
- 4500 University Dr
