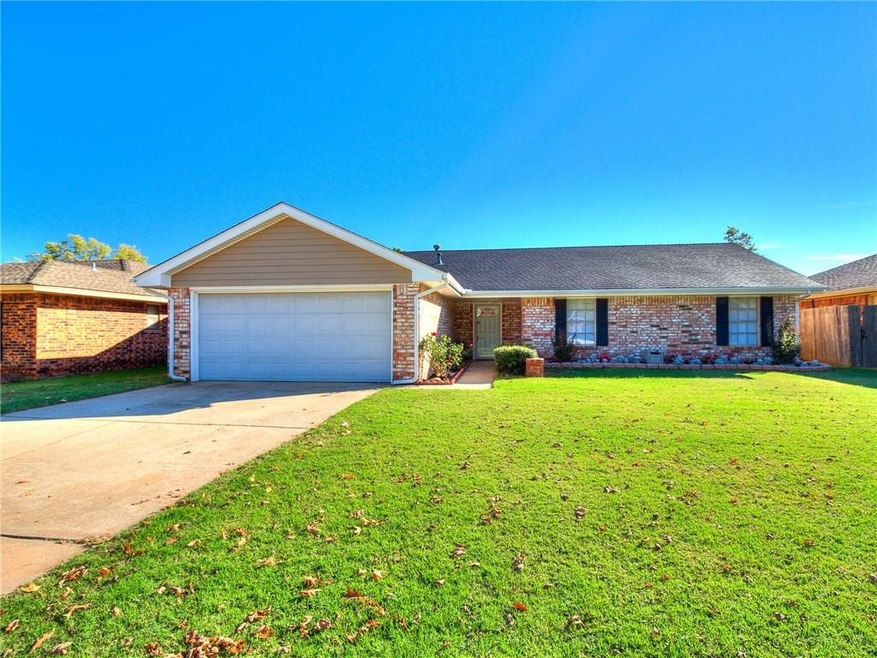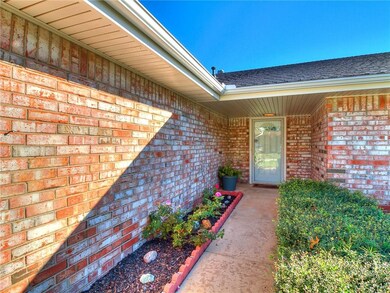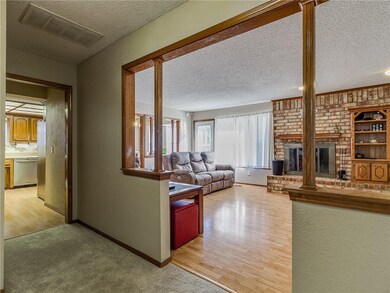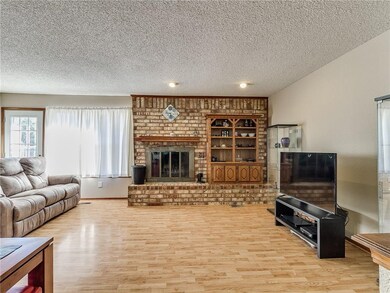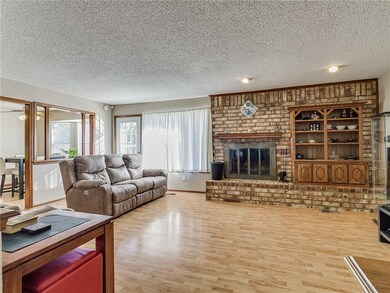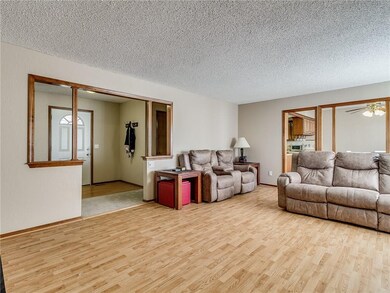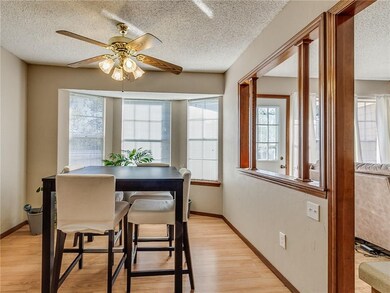
10016 Carnie Cir Yukon, OK 73099
Harvest Hills West NeighborhoodHighlights
- Ranch Style House
- 2 Car Attached Garage
- Inside Utility
- Surrey Hills Elementary School Rated A-
- Interior Lot
- Central Heating and Cooling System
About This Home
As of September 2023Move Right In---It's all been done for you but the unpacking! Conveniently located just off NW Hwy & Co Line giving you easy access to the turnpike and the expressway, the pride of ownership shows in this well-maintained home with new paint throughout, new bedroom carpets plus recent wood laminate in the main living space. Large living room also features gas fireplace and builtins. Windows offer blinds and provide lots of natural light. Not only does the backyard offer privacy with a 6' wood stockade fence, it also has 2 storage sheds that remain. Since 2009 at various times the HVAC (2009 & 2012), roof and vinyl siding (2011), dishwasher (2014), garbage disposal (2015), and hot water heater (10/2016) have all been replaced as well as a very desirable Ground Zero storm shelter in the garage floor in 2013. Make this home just in time to celebrate the holidays!
Last Buyer's Agent
Katya Amezcua
Keller Williams Realty Elite
Home Details
Home Type
- Single Family
Est. Annual Taxes
- $1,840
Year Built
- Built in 1979
Lot Details
- 7,125 Sq Ft Lot
- West Facing Home
- Wood Fence
- Interior Lot
Parking
- 2 Car Attached Garage
- Garage Door Opener
- Driveway
Home Design
- Ranch Style House
- Brick Exterior Construction
- Slab Foundation
- Composition Roof
Interior Spaces
- 1,551 Sq Ft Home
- Gas Log Fireplace
- Inside Utility
Kitchen
- Electric Oven
- Electric Range
- Free-Standing Range
- Microwave
- Dishwasher
- Wood Stained Kitchen Cabinets
- Disposal
Flooring
- Carpet
- Laminate
Bedrooms and Bathrooms
- 3 Bedrooms
- 2 Full Bathrooms
Additional Features
- Outbuilding
- Central Heating and Cooling System
Listing and Financial Details
- Legal Lot and Block 3 / 4
Ownership History
Purchase Details
Home Financials for this Owner
Home Financials are based on the most recent Mortgage that was taken out on this home.Purchase Details
Home Financials for this Owner
Home Financials are based on the most recent Mortgage that was taken out on this home.Purchase Details
Home Financials for this Owner
Home Financials are based on the most recent Mortgage that was taken out on this home.Purchase Details
Home Financials for this Owner
Home Financials are based on the most recent Mortgage that was taken out on this home.Purchase Details
Purchase Details
Similar Homes in Yukon, OK
Home Values in the Area
Average Home Value in this Area
Purchase History
| Date | Type | Sale Price | Title Company |
|---|---|---|---|
| Warranty Deed | $219,000 | Chicago Title | |
| Warranty Deed | $127,000 | Chicago Title Oklahoma | |
| Warranty Deed | $84,750 | None Available | |
| Warranty Deed | $95,000 | -- | |
| Warranty Deed | $87,000 | -- | |
| Warranty Deed | -- | -- |
Mortgage History
| Date | Status | Loan Amount | Loan Type |
|---|---|---|---|
| Open | $219,000 | VA | |
| Previous Owner | $64,215 | New Conventional | |
| Previous Owner | $124,699 | FHA | |
| Previous Owner | $111,155 | FHA | |
| Previous Owner | $95,000 | No Value Available |
Property History
| Date | Event | Price | Change | Sq Ft Price |
|---|---|---|---|---|
| 09/15/2023 09/15/23 | Sold | $219,000 | 0.0% | $141 / Sq Ft |
| 08/11/2023 08/11/23 | Pending | -- | -- | -- |
| 08/07/2023 08/07/23 | Price Changed | $219,000 | -2.7% | $141 / Sq Ft |
| 07/14/2023 07/14/23 | For Sale | $225,000 | 0.0% | $145 / Sq Ft |
| 06/20/2023 06/20/23 | Pending | -- | -- | -- |
| 06/10/2023 06/10/23 | For Sale | $225,000 | +77.2% | $145 / Sq Ft |
| 12/29/2016 12/29/16 | Sold | $127,000 | -2.3% | $82 / Sq Ft |
| 11/29/2016 11/29/16 | Pending | -- | -- | -- |
| 11/10/2016 11/10/16 | For Sale | $130,000 | -- | $84 / Sq Ft |
Tax History Compared to Growth
Tax History
| Year | Tax Paid | Tax Assessment Tax Assessment Total Assessment is a certain percentage of the fair market value that is determined by local assessors to be the total taxable value of land and additions on the property. | Land | Improvement |
|---|---|---|---|---|
| 2024 | $1,840 | $23,790 | $2,160 | $21,630 |
| 2023 | $1,840 | $16,285 | $2,160 | $14,125 |
| 2022 | $1,794 | $15,811 | $2,160 | $13,651 |
| 2021 | $1,729 | $15,350 | $2,160 | $13,190 |
| 2020 | $1,662 | $14,903 | $2,160 | $12,743 |
| 2019 | $1,640 | $14,713 | $2,160 | $12,553 |
| 2018 | $1,590 | $14,285 | $2,160 | $12,125 |
| 2017 | $1,605 | $14,464 | $2,160 | $12,304 |
| 2016 | $1,647 | $13,848 | $2,160 | $11,688 |
| 2015 | $1,576 | $13,203 | $2,160 | $11,043 |
| 2014 | $1,576 | $13,203 | $2,160 | $11,043 |
Agents Affiliated with this Home
-
Steven McKenzie

Seller's Agent in 2023
Steven McKenzie
MK Partners INC
(405) 314-6399
1 in this area
195 Total Sales
-
Terry Saxon

Buyer's Agent in 2023
Terry Saxon
Saxon Realty Group
(405) 361-3380
2 in this area
270 Total Sales
-
Anita Robinson

Seller's Agent in 2016
Anita Robinson
Gateway Realty LLC
(405) 641-7388
174 Total Sales
-
K
Buyer's Agent in 2016
Katya Amezcua
Keller Williams Realty Elite
Map
Source: MLSOK
MLS Number: 751656
APN: 090033217
- 10109 Bison Cir
- 8733 NW 92nd St
- 9313 Brian Ln
- 9117 NW 92nd St
- 9309 Brian Ln
- 9200 Stacy Lynn Ln
- 9320 Poppey Place
- 9312 Poppey Place
- 9216 Poppey Place
- 9005 Tilman Dr
- 9220 NW 89th St
- 8713 NW 87th St
- 9116 Arman Dr
- 8309 NW 101st St
- 8513 NW 89th St
- 9104 Raven Ave
- 8813 Aaron Dr
- 8732 Dena Ln
- 9409 NW 91st Cir
- 9201 NW 87th St
