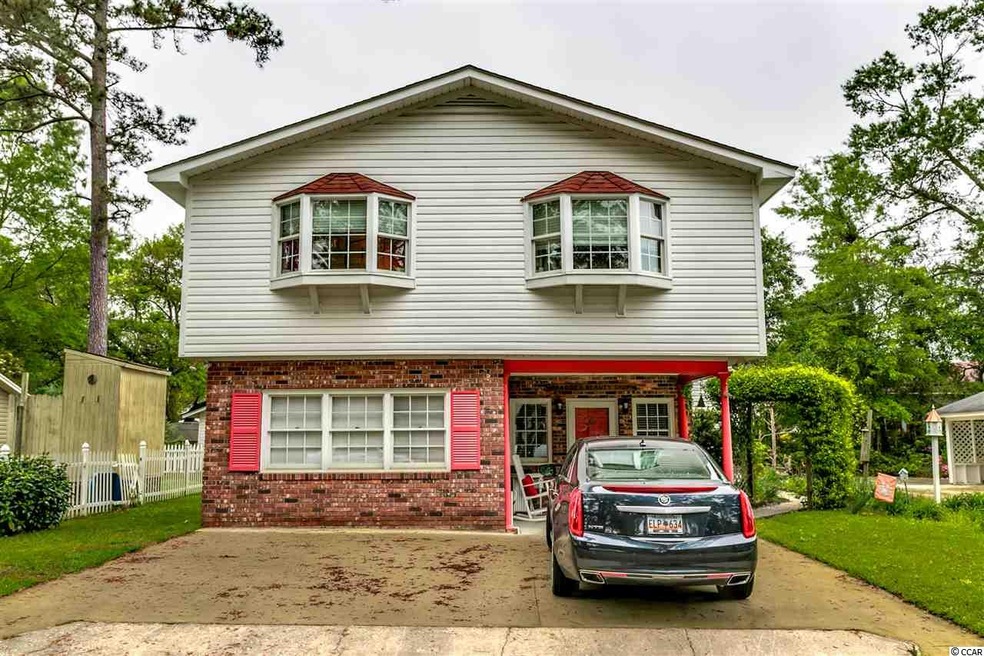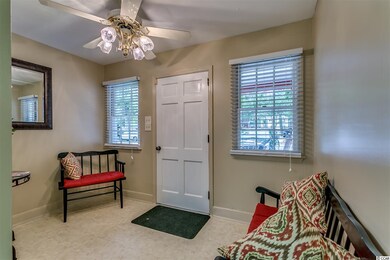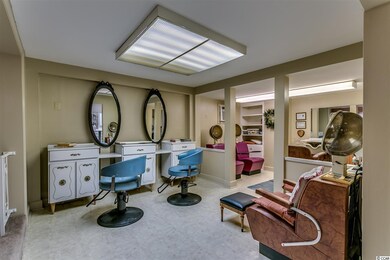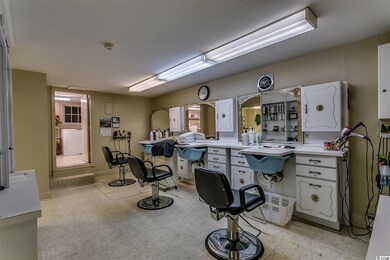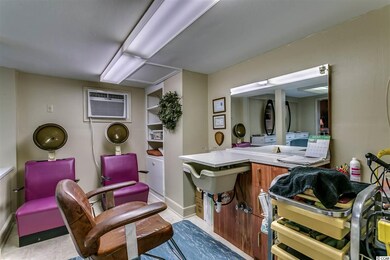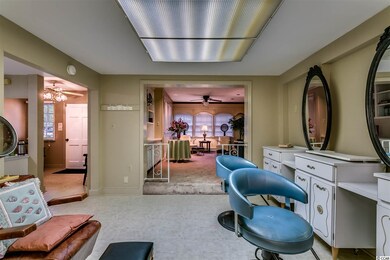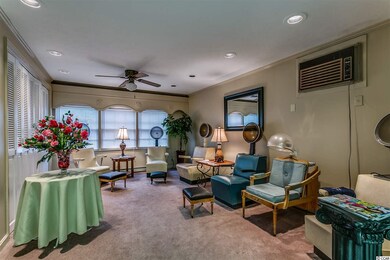
1002 13th Ave Conway, SC 29526
Highlights
- Deck
- Soaking Tub and Shower Combination in Primary Bathroom
- Central Heating and Cooling System
- Conway Elementary School Rated A-
- Breakfast Bar
- Combination Kitchen and Dining Room
About This Home
As of October 2021Great Opportunity for Investment or Live/Work From Home. Livable Space Upstairs and Commercial Space Below. Both Spaces are in Great Shape.
Last Agent to Sell the Property
Sands Realty Group Inc. License #8317 Listed on: 04/15/2015
Home Details
Home Type
- Single Family
Est. Annual Taxes
- $4,229
Year Built
- Built in 1994
Lot Details
- 5,227 Sq Ft Lot
- Rectangular Lot
- Property is zoned NC
Parking
- Driveway
Home Design
- Bi-Level Home
- Brick Exterior Construction
- Slab Foundation
- Vinyl Siding
Interior Spaces
- 2,100 Sq Ft Home
- Ceiling Fan
- Living Room with Fireplace
- Combination Kitchen and Dining Room
- Washer and Dryer Hookup
Kitchen
- Breakfast Bar
- Range
Flooring
- Carpet
- Laminate
- Vinyl
Bedrooms and Bathrooms
- 2 Bedrooms
- Split Bedroom Floorplan
- Single Vanity
- Soaking Tub and Shower Combination in Primary Bathroom
Outdoor Features
- Deck
Schools
- Conway Elementary School
- Conway Middle School
- Conway High School
Utilities
- Central Heating and Cooling System
- Cooling System Powered By Gas
- Heating System Uses Gas
- Gas Water Heater
- Phone Available
- Cable TV Available
Ownership History
Purchase Details
Home Financials for this Owner
Home Financials are based on the most recent Mortgage that was taken out on this home.Purchase Details
Home Financials for this Owner
Home Financials are based on the most recent Mortgage that was taken out on this home.Purchase Details
Home Financials for this Owner
Home Financials are based on the most recent Mortgage that was taken out on this home.Similar Homes in Conway, SC
Home Values in the Area
Average Home Value in this Area
Purchase History
| Date | Type | Sale Price | Title Company |
|---|---|---|---|
| Warranty Deed | $234,000 | -- | |
| Warranty Deed | $155,000 | -- | |
| Warranty Deed | $75,000 | -- |
Mortgage History
| Date | Status | Loan Amount | Loan Type |
|---|---|---|---|
| Previous Owner | $135,000 | No Value Available |
Property History
| Date | Event | Price | Change | Sq Ft Price |
|---|---|---|---|---|
| 10/26/2021 10/26/21 | Sold | $234,000 | -0.4% | $91 / Sq Ft |
| 08/15/2021 08/15/21 | Price Changed | $235,000 | -1.7% | $92 / Sq Ft |
| 08/08/2021 08/08/21 | Price Changed | $239,000 | -2.4% | $93 / Sq Ft |
| 07/23/2021 07/23/21 | Price Changed | $245,000 | +4.3% | $96 / Sq Ft |
| 06/01/2021 06/01/21 | Price Changed | $235,000 | -2.0% | $92 / Sq Ft |
| 04/30/2021 04/30/21 | For Sale | $239,900 | +54.8% | $94 / Sq Ft |
| 04/08/2016 04/08/16 | Sold | $155,000 | -6.1% | $74 / Sq Ft |
| 02/18/2016 02/18/16 | Pending | -- | -- | -- |
| 04/15/2015 04/15/15 | For Sale | $165,000 | -- | $79 / Sq Ft |
Tax History Compared to Growth
Tax History
| Year | Tax Paid | Tax Assessment Tax Assessment Total Assessment is a certain percentage of the fair market value that is determined by local assessors to be the total taxable value of land and additions on the property. | Land | Improvement |
|---|---|---|---|---|
| 2024 | $4,229 | $6,174 | $1,128 | $5,046 |
| 2023 | $4,229 | $6,174 | $1,128 | $5,046 |
| 2021 | $3,643 | $12,596 | $2,264 | $10,332 |
| 2020 | $843 | $12,596 | $2,264 | $10,332 |
| 2019 | $843 | $12,596 | $2,264 | $10,332 |
| 2018 | $0 | $8,053 | $1,471 | $6,582 |
| 2017 | $2,157 | $8,053 | $1,471 | $6,582 |
| 2016 | -- | $4,753 | $1,177 | $3,576 |
| 2015 | $400 | $3,169 | $785 | $6,258 |
| 2014 | $380 | $4,754 | $1,178 | $3,576 |
Agents Affiliated with this Home
-
K
Seller's Agent in 2021
Kathryn Kathy Marcus
Plantation Realty Group
-
Briggs Dickerson

Seller's Agent in 2016
Briggs Dickerson
Sands Realty Group Inc.
(843) 222-5963
11 in this area
93 Total Sales
-
Mike Childs

Buyer's Agent in 2016
Mike Childs
Childs Real Estate
(843) 602-7644
2 in this area
38 Total Sales
Map
Source: Coastal Carolinas Association of REALTORS®
MLS Number: 1507783
APN: 33812040027
- 1307 Collins Park St
- 1503 Elm St
- TBD Canal St
- 1015 Elm St Unit 4
- 1015 Elm St Unit 18
- 1502 McKeithan St
- 1504 McKeithan St
- TBD Lot #4 Lakeside Dr
- TBB Lot #3 Lakeside Dr
- TBB Lot #2 Lakeside Dr
- TBB Lot #1 Lakeside Dr
- 1524 Stilley Cir
- 1261 Park Hill Dr
- 1229 Park Hill Dr
- 1508 Stilley Cir
- 1413 10th Ave
- 504 Danner Dr
- 1506 7th Ave
- 218 Busbee St
- 1011 Hickory Cir
