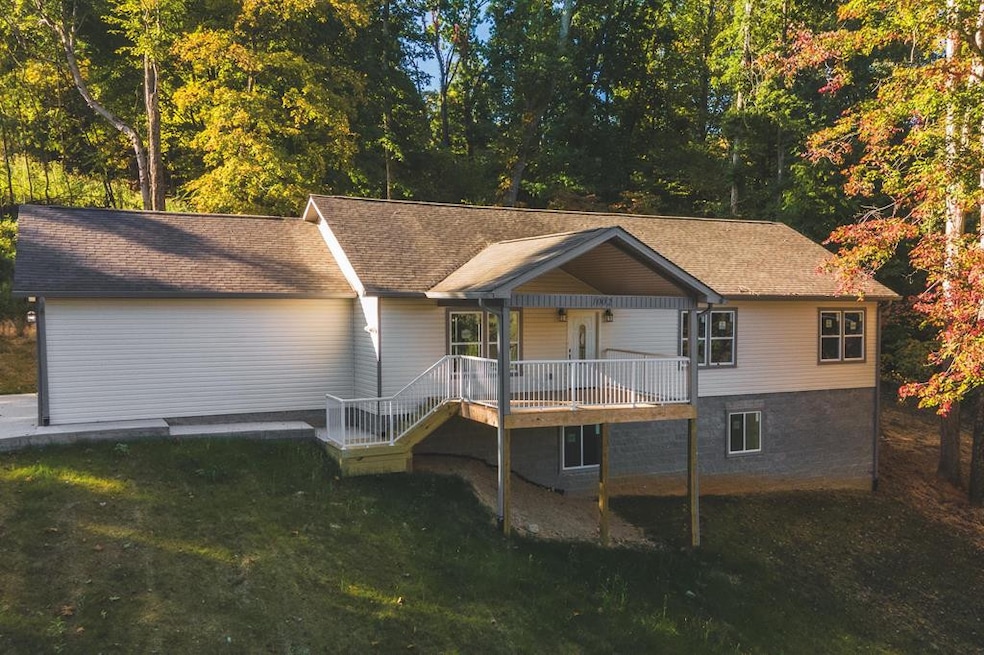
1002 Baldwin View Dr New Market, TN 37820
Estimated payment $2,454/month
Total Views
13,180
3
Beds
2
Baths
1,728
Sq Ft
$249
Price per Sq Ft
Highlights
- Wooded Lot
- Wood Flooring
- No HOA
- Cathedral Ceiling
- 1 Fireplace
- Covered Patio or Porch
About This Home
Brand new Construction In Kodak area.7-8 minutes from Exit 407.3 bedroom 2 bath home all Vinyl Plank wood floors,Granite Counter Tops with a backsplash.All Stainless appliances even a washer and dryer.Full unfinished walkout basement That has heat and air already there.Would be easy to finish out .LOTS OF ROOM in this one.Electric Fireplace,Open Floor Plan .Finished and ready to move into.
Home Details
Home Type
- Single Family
Est. Annual Taxes
- $1,214
Year Built
- Built in 2022
Lot Details
- 0.92 Acre Lot
- Property fronts a county road
- Wooded Lot
Parking
- 2 Car Attached Garage
- Driveway
Home Design
- Composition Roof
- Vinyl Siding
Interior Spaces
- 1,728 Sq Ft Home
- 1-Story Property
- Cathedral Ceiling
- Ceiling Fan
- 1 Fireplace
- Double Pane Windows
- Wood Flooring
Kitchen
- Self-Cleaning Oven
- Electric Range
- Range Hood
- Microwave
- Dishwasher
Bedrooms and Bathrooms
- 3 Bedrooms
- 2 Full Bathrooms
Laundry
- Dryer
- Washer
Basement
- Walk-Out Basement
- Basement Fills Entire Space Under The House
Outdoor Features
- Covered Patio or Porch
- Outdoor Storage
- Rain Gutters
Utilities
- Cooling Available
- Heat Pump System
- Septic Tank
Community Details
- No Home Owners Association
- Baldwin S View Subdivision
Listing and Financial Details
- Tax Lot 20
- Assessor Parcel Number 073G A 02000 000
Map
Create a Home Valuation Report for This Property
The Home Valuation Report is an in-depth analysis detailing your home's value as well as a comparison with similar homes in the area
Home Values in the Area
Average Home Value in this Area
Property History
| Date | Event | Price | Change | Sq Ft Price |
|---|---|---|---|---|
| 06/30/2025 06/30/25 | Price Changed | $429,900 | 0.0% | $249 / Sq Ft |
| 05/07/2025 05/07/25 | Price Changed | $430,000 | -3.3% | $249 / Sq Ft |
| 02/11/2025 02/11/25 | Price Changed | $444,900 | -1.1% | $257 / Sq Ft |
| 01/06/2025 01/06/25 | For Sale | $450,000 | -- | $260 / Sq Ft |
Source: Great Smoky Mountains Association of REALTORS®
Similar Homes in New Market, TN
Source: Great Smoky Mountains Association of REALTORS®
MLS Number: 304323
Nearby Homes
- Tract 1 Dumplin Mill Rd
- 1933 Dumplin Loop Rd
- 362 Rolling Meadows Dr
- 3938 Settlers Trail
- 3930 Settlers Trail
- 3855 Catewright Rd
- 3643 Bryan Rd
- 1570 W Dumplin Valley Rd
- 401 Klondike Cir
- 1982 Sockless Rd
- 3808 Ford Dr
- 2160 U S 25w
- 773 Harvest Meadows Dr
- 1950 Lafayette Rd
- 749 Harvest Meadows Dr
- 4162 Snyder Rd Jones Dr
- 718 Bruce Hickman Dr
- Lot6 Blue Byrd Ln
- 3149 Mutton Hollow Rd
- 729 Emerald Ave
- 168 Bass Pro Dr
- 365 W Dumplin Valley Rd
- 5001 Jack Way
- 1310 Fredrick Ln Unit ID1266885P
- 1308 Fredrick Ln Unit ID1266883P
- 915 River Cliff Dr
- 2560 W Old A J Hwy
- 1730 Walnut Hill Ln Unit ID1266892P
- 2632 Camden Way
- 2578 Cottonwood Dr
- 171 W Meeting St
- 280 W Main St Unit 3
- 524 Allensville Rd Unit 14
- 1208 Gay St Unit B
- 1208 Gay St Unit C
- 400 Allensville Rd Unit ID1266320P
- 293 Mount Dr
- 814 W King St
- 930-940 E Ellis St
- 626 W Main St






