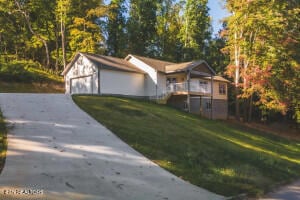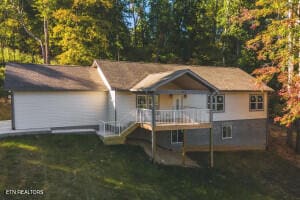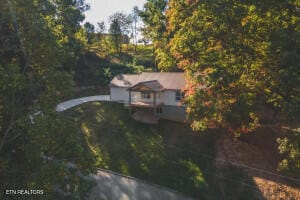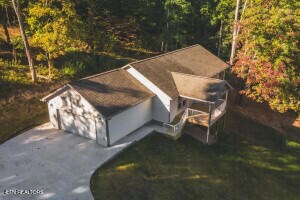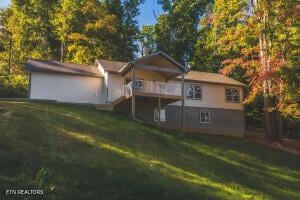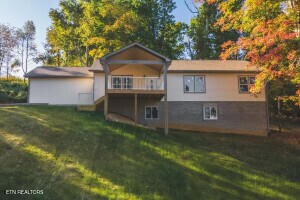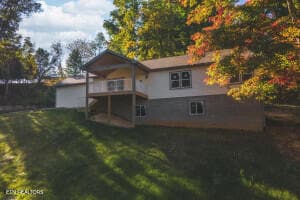
NEW CONSTRUCTION
$20K PRICE DROP
1002 Baldwins View Dr New Market, TN 37820
Estimated payment $2,407/month
Total Views
6,787
3
Beds
2
Baths
1,728
Sq Ft
$249
Price per Sq Ft
Highlights
- New Construction
- Cathedral Ceiling
- Covered patio or porch
- View of Trees or Woods
- No HOA
- 2 Car Attached Garage
About This Home
New Construction In Kodak area.7-8 minutes from Exit 407.3 bedroom 2 bath home all Vinyl Plank wood floors,Granite Counter Tops with a backsplash.All Stainless appliances even a washer and dryer.Full Partially Finished basement That has heat and air already there.LOTS OF ROOM that could easily be finished out..Electric Fireplace,Open Floor Plan .House is ready for a new owner.
Home Details
Home Type
- Single Family
Est. Annual Taxes
- $131
Year Built
- Built in 2022 | New Construction
Lot Details
- 0.92 Acre Lot
- Irregular Lot
Parking
- 2 Car Attached Garage
- Parking Available
- Garage Door Opener
Property Views
- Woods
- Countryside Views
- Forest
Home Design
- Frame Construction
- Vinyl Siding
Interior Spaces
- 1,728 Sq Ft Home
- Cathedral Ceiling
- Ceiling Fan
- Electric Fireplace
- Open Floorplan
- Storage
- Laminate Flooring
- Unfinished Basement
Kitchen
- Eat-In Kitchen
- Range
- Microwave
- Dishwasher
- Kitchen Island
Bedrooms and Bathrooms
- 3 Bedrooms
- 2 Full Bathrooms
Laundry
- Dryer
- Washer
Outdoor Features
- Covered patio or porch
Schools
- Jefferson County High School
Utilities
- Zoned Heating and Cooling System
- Heat Pump System
- Septic Tank
Community Details
- No Home Owners Association
- Baldwin S View Subdivision
Listing and Financial Details
- Assessor Parcel Number 073G A 020.00
Map
Create a Home Valuation Report for This Property
The Home Valuation Report is an in-depth analysis detailing your home's value as well as a comparison with similar homes in the area
Home Values in the Area
Average Home Value in this Area
Property History
| Date | Event | Price | Change | Sq Ft Price |
|---|---|---|---|---|
| 05/07/2025 05/07/25 | Price Changed | $430,000 | -3.3% | $249 / Sq Ft |
| 03/06/2025 03/06/25 | Price Changed | $444,900 | -1.1% | $257 / Sq Ft |
| 01/06/2025 01/06/25 | For Sale | $450,000 | -- | $260 / Sq Ft |
Source: East Tennessee REALTORS® MLS
Similar Homes in New Market, TN
Source: East Tennessee REALTORS® MLS
MLS Number: 1286230
Nearby Homes
- 1002 Baldwin View Dr
- Tract 1 Dumplin Mill Rd
- Lot 3 Settlers Trail
- 3916 Gilbertson Way
- 3855 Catewright Rd
- 1570 W Dumplin Valley Rd
- 1950 Lafayette Rd
- 1982 Sockless Rd
- 1542 W Dumplin Valley Rd
- 3808 Ford Dr
- 773 Harvest Meadows Dr
- 706 Bruce Hickman Rd
- 3656 Blue Byrd Ln
- 749 Harvest Meadows Dr
- 4162 Snyder Rd Jones Dr
- 1036 Rainier Way
- 3539 Bryan Rd
- Lot6 Blue Byrd Ln
- 4162 Snyder Rd
- 121 Tacoma Way
