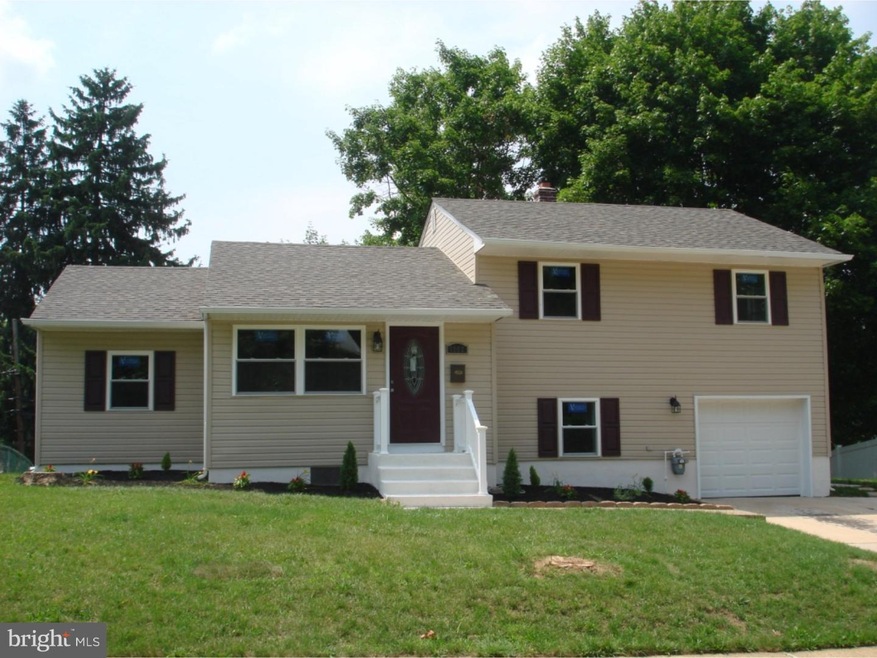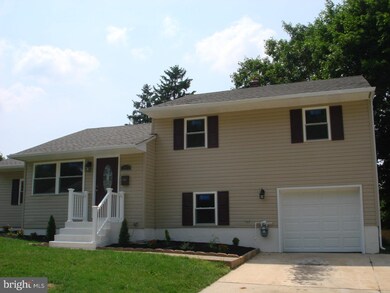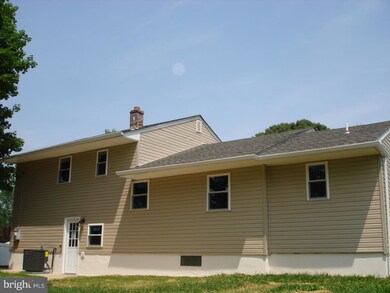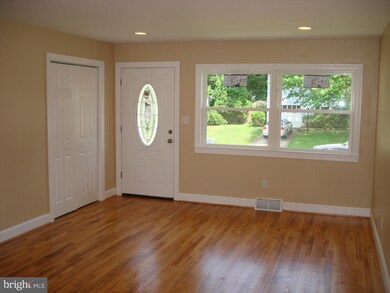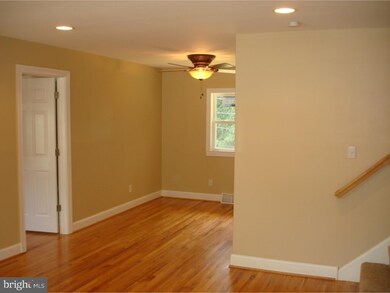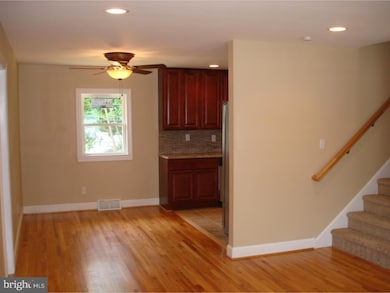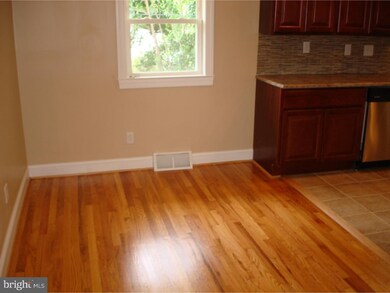
1002 Dettling Rd Wilmington, DE 19805
Westminster NeighborhoodEstimated Value: $312,000 - $387,000
Highlights
- Colonial Architecture
- Wood Flooring
- No HOA
- Marbrook Elementary School Rated A-
- Attic
- 1 Car Attached Garage
About This Home
As of August 2015Welcome home to this Woodland Heights split level that has been carefully renovated and is now ready for its fortunate new owner! Gorgeous refinished H/W grace the LR/GR, DR and main floor bedroom/den as you enter. Custom kitchen with smooth neutral tile flooring, colorful speckled granite top cherry maple cabinetry with distinctive pencil glass backsplash finished with stainless appliances, pendent and recessed lighting. Finished lower level with plush carpet rounds out the ample common living environment. Laundry room on this level is inviting with nice tile floor and plenty of natural light leading to fenced in rear yard. Upper level is host to 3 cozy bedrooms with nice carpeting and ceiling fans to keep you cool in the warmer months ahead. Full bathroom is gracious and provides abundant tile to include the floor, tub surround and designer inlay. Fourth bedroom or possible home office/den on main level has refinished H/W floors and its own full bathroom with tile flooring, shower stall and features its own chic inlay for a nice custom contrast. All new roof, windows, HVAC, a 1 car attached garage and off street parking for 4 vehicles rounds out the excellent value proposition being offered by this property. Show and sell!
Last Agent to Sell the Property
Pantano Real Estate Inc License #RS-0018346 Listed on: 06/16/2015
Home Details
Home Type
- Single Family
Est. Annual Taxes
- $1,469
Year Built
- Built in 1955 | Remodeled in 2015
Lot Details
- 7,841 Sq Ft Lot
- Lot Dimensions are 81x110
- Level Lot
- Open Lot
- Back and Front Yard
- Property is in good condition
- Property is zoned NC6.5
Parking
- 1 Car Attached Garage
- 3 Open Parking Spaces
- Driveway
- On-Street Parking
Home Design
- Colonial Architecture
- Split Level Home
- Brick Foundation
- Pitched Roof
- Shingle Roof
- Vinyl Siding
Interior Spaces
- Ceiling Fan
- Replacement Windows
- Family Room
- Living Room
- Dining Room
- Attic
Kitchen
- Built-In Range
- Built-In Microwave
- Dishwasher
- Disposal
Flooring
- Wood
- Wall to Wall Carpet
- Tile or Brick
Bedrooms and Bathrooms
- 4 Bedrooms
- En-Suite Primary Bedroom
- 2 Full Bathrooms
- Walk-in Shower
Laundry
- Laundry Room
- Laundry on lower level
Basement
- Dirt Floor
- Crawl Space
Utilities
- Forced Air Heating and Cooling System
- Heating System Uses Gas
- 100 Amp Service
- Natural Gas Water Heater
Community Details
- No Home Owners Association
- Woodland Heights Subdivision
Listing and Financial Details
- Tax Lot 081
- Assessor Parcel Number 07-035.10-081
Ownership History
Purchase Details
Home Financials for this Owner
Home Financials are based on the most recent Mortgage that was taken out on this home.Purchase Details
Purchase Details
Home Financials for this Owner
Home Financials are based on the most recent Mortgage that was taken out on this home.Similar Homes in Wilmington, DE
Home Values in the Area
Average Home Value in this Area
Purchase History
| Date | Buyer | Sale Price | Title Company |
|---|---|---|---|
| Morgan Kathleen A | $225,000 | None Available | |
| Aig Home Loan 1 Llc | $166,500 | None Available | |
| Ramos Hilario | $219,900 | None Available |
Mortgage History
| Date | Status | Borrower | Loan Amount |
|---|---|---|---|
| Open | Morgan Kathleen A | $188,642 | |
| Closed | Morgan Kathleen A | $202,500 | |
| Previous Owner | Ramos Hilario | $219,900 |
Property History
| Date | Event | Price | Change | Sq Ft Price |
|---|---|---|---|---|
| 08/06/2015 08/06/15 | Sold | $225,000 | -2.1% | $186 / Sq Ft |
| 06/29/2015 06/29/15 | Pending | -- | -- | -- |
| 06/16/2015 06/16/15 | For Sale | $229,900 | +82.5% | $190 / Sq Ft |
| 03/18/2015 03/18/15 | Sold | $126,000 | -13.0% | $84 / Sq Ft |
| 02/19/2015 02/19/15 | Pending | -- | -- | -- |
| 02/06/2015 02/06/15 | For Sale | $144,900 | 0.0% | $97 / Sq Ft |
| 02/03/2015 02/03/15 | Pending | -- | -- | -- |
| 01/02/2015 01/02/15 | For Sale | $144,900 | -- | $97 / Sq Ft |
Tax History Compared to Growth
Tax History
| Year | Tax Paid | Tax Assessment Tax Assessment Total Assessment is a certain percentage of the fair market value that is determined by local assessors to be the total taxable value of land and additions on the property. | Land | Improvement |
|---|---|---|---|---|
| 2024 | $2,051 | $55,500 | $10,600 | $44,900 |
| 2023 | $1,809 | $55,500 | $10,600 | $44,900 |
| 2022 | $1,831 | $55,500 | $10,600 | $44,900 |
| 2021 | $1,836 | $55,500 | $10,600 | $44,900 |
| 2020 | $1,836 | $55,500 | $10,600 | $44,900 |
| 2019 | $2,104 | $55,500 | $10,600 | $44,900 |
| 2018 | $1,797 | $55,500 | $10,600 | $44,900 |
| 2017 | $1,775 | $55,500 | $10,600 | $44,900 |
| 2016 | $1,695 | $55,500 | $10,600 | $44,900 |
| 2015 | $1,589 | $55,500 | $10,600 | $44,900 |
| 2014 | $1,470 | $55,500 | $10,600 | $44,900 |
Agents Affiliated with this Home
-
Joseph Hurley

Seller's Agent in 2015
Joseph Hurley
Pantano Real Estate Inc
(302) 740-5524
1 in this area
284 Total Sales
-
Don Ash

Seller's Agent in 2015
Don Ash
Alliance Realty
(302) 521-5100
2 in this area
118 Total Sales
-
Monica Bush

Buyer's Agent in 2015
Monica Bush
Patterson Schwartz
(302) 429-7330
2 in this area
113 Total Sales
Map
Source: Bright MLS
MLS Number: 1002635970
APN: 07-035.10-081
- 1040 Wagoner Dr
- 1021 Gallery Rd
- 2032 Wildwood Dr
- 617 Armstrong Ave
- 5 Lehigh Ave
- 514 Centerville Rd
- 2518 Turnstone Dr
- 2313 Alister Dr
- 1402 E Willow Run Dr
- 2110 Elder Dr
- 1520 Faulkland Rd
- 1504 Montgomery Rd
- 1505 Bondridge Rd
- 2229 Elder Dr
- 17 Central Ave
- 743 Rolling Oaks Way
- 8 Maple Ave
- 726 Rolling Oaks Way
- 2 Hazel Ave
- 2721 Newell Dr
- 1002 Dettling Rd
- 1004 Dettling Rd
- 1015 Wagoner Dr
- 1013 Wagoner Dr
- 1017 Wagoner Dr
- 1006 Dettling Rd
- 1019 Wagoner Dr
- 1007 Dettling Rd
- 1005 Dettling Rd
- 1009 Dettling Rd
- 1008 Dettling Rd
- 1003 Dettling Rd
- 1011 Dettling Rd
- 1023 Wagoner Dr
- 1011 Wagoner Dr
- 1022 Wagoner Dr
- 1024 Wagoner Dr
- 1013 Dettling Rd
- 1020 Wagoner Dr
- 1026 Wagoner Dr
