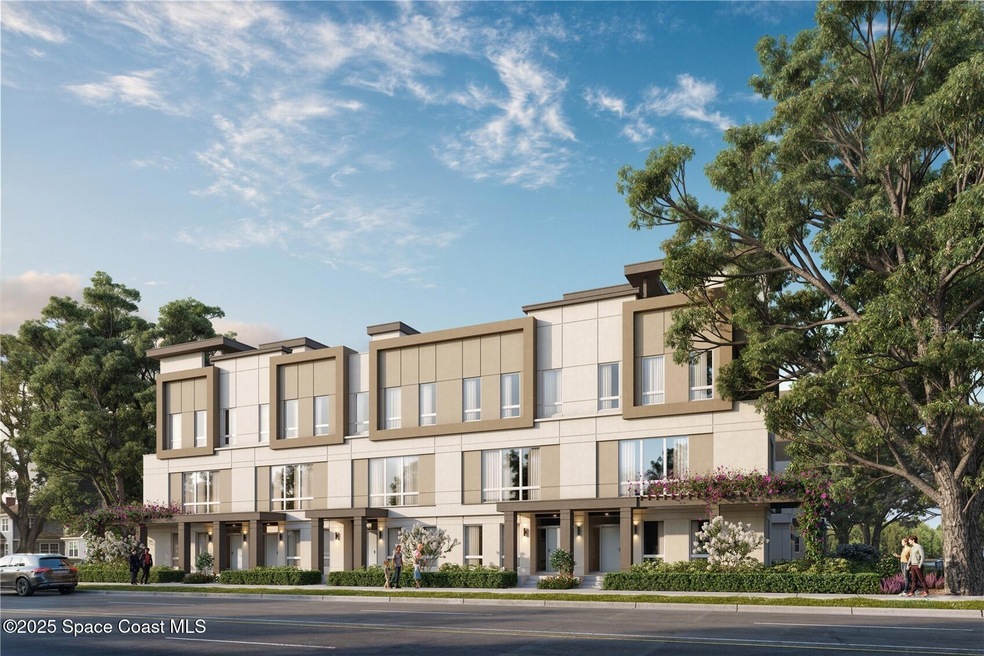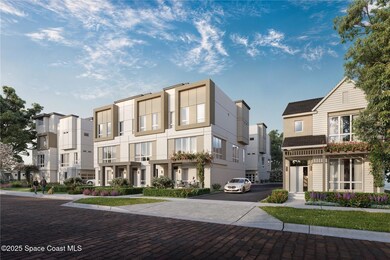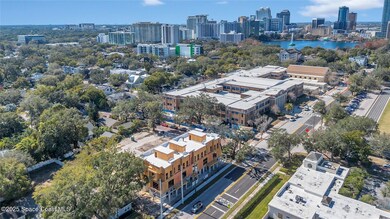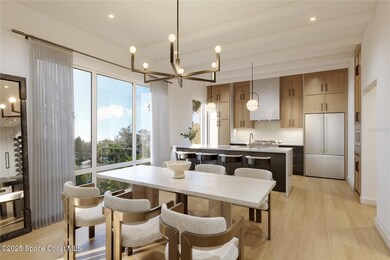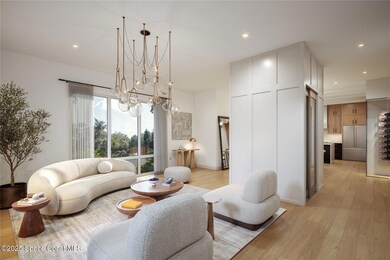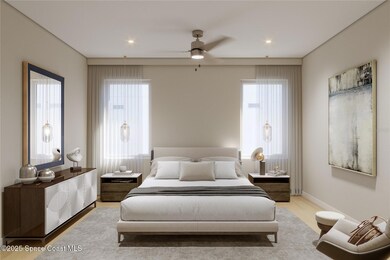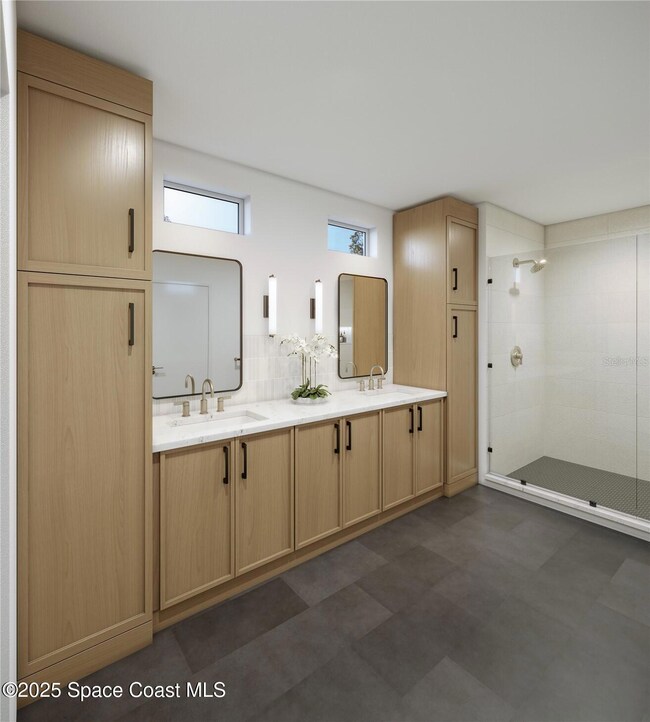
1002 E Robinson St Unit 1 Orlando, FL 32801
Thornton Park NeighborhoodEstimated payment $7,655/month
Highlights
- Under Construction
- Open Floorplan
- Wood Flooring
- City View
- Contemporary Architecture
- Corner Lot
About This Home
Under Construction. One or more photos have been virtually staged. Vilasa Thornton Park offers luxury living in the heart of Thornton Park, just blocks from Lake Eola and Downtown Orlando. This brand-new, three-story corner townhome features a spacious open layout designed for elegance and convenience. The first floor includes a large foyer, versatile bedroom with an en-suite bath, and a two-car garage with storage. The second floor boasts a gourmet kitchen with custom cabinetry, high-end appliances, quartz countertops, and oversized windows. The open-concept dining and living areas are perfect for entertaining. The third floor offers a secondary en-suite bedroom, a flexible open space, and a primary suite with spacious closets, a luxurious bath, and natural light. This end unit offers stunning Downtown views. Part of an 11-unit community, it's steps from Thornton Park's boutiques, restaurants, and Lake Eola's events. Room sizes approximate; buyer to verify.
Townhouse Details
Home Type
- Townhome
Est. Annual Taxes
- $1,170
Year Built
- Built in 2025 | Under Construction
Lot Details
- 3,067 Sq Ft Lot
- North Facing Home
HOA Fees
- $700 Monthly HOA Fees
Parking
- 2 Car Attached Garage
Home Design
- Home is estimated to be completed on 7/25/25
- Contemporary Architecture
- Membrane Roofing
- Block Exterior
- Asphalt
Interior Spaces
- 2,475 Sq Ft Home
- 3-Story Property
- Open Floorplan
- Built-In Features
- Ceiling Fan
- Fireplace
- Living Room
- Dining Room
- City Views
Kitchen
- Eat-In Kitchen
- Electric Oven
- Microwave
- Dishwasher
Flooring
- Wood
- Carpet
- Tile
Bedrooms and Bathrooms
- 3 Bedrooms
- Split Bedroom Floorplan
- Walk-In Closet
Laundry
- Laundry in unit
- Washer and Electric Dryer Hookup
Outdoor Features
- Front Porch
Utilities
- Central Heating and Cooling System
- Electric Water Heater
- Cable TV Available
Listing and Financial Details
- Assessor Parcel Number 25 22 29 8552 00 010
Community Details
Pet Policy
- Pets Allowed
Map
Home Values in the Area
Average Home Value in this Area
Property History
| Date | Event | Price | Change | Sq Ft Price |
|---|---|---|---|---|
| 03/16/2025 03/16/25 | For Sale | $1,238,000 | -- | $500 / Sq Ft |
Similar Homes in Orlando, FL
Source: Space Coast MLS (Space Coast Association of REALTORS®)
MLS Number: 1040549
- 1004 E Robinson St Unit 1
- 1004 E Robinson St Unit 2
- 117 N Thornton Ave
- 809 E Ridgewood St
- 110 N Brown Ave
- 13 Hill Ave
- 1239 E Ridgewood St
- 1201 E Central Blvd
- 816 E Amelia St
- 810 E Central Blvd
- 806 E Amelia St
- 1303 E Central Blvd
- 901 E Pine St Unit 2
- 10 N Summerlin Ave Unit 14
- 10 N Summerlin Ave Unit 55
- 2 N Shine Ave
- 337 Cathcart Ave Unit 6
- 1504 E Robinson St
- 602 E Livingston St Unit 3
- 705 E Pine St
- 123 Hill Ave
- 1015 E Washington St Unit Downstairs
- 808 E Livingston St Unit 3
- 40 N Hyer Ave
- 718 E Livingston St
- 613 E Ridgewood St Unit 7
- 901 E Pine St Unit 2
- 607 E Livingston St Unit 4
- 606 Harwood St Unit 606 Harwood
- 798 Mount Vernon St
- 530 E Central Blvd Unit 1901
- 719 Mount Vernon St Unit 5
- 101 S Eola Dr Unit 1104
- 101 S Eola Dr Unit 1119
- 101 S Eola Dr Unit 1114
- 512 E Amelia St Unit 514
- 1611 E Robinson St
- 419 N Fern Creek Ave
- 425 E Central Blvd
- 411 E Livingston St Unit D
