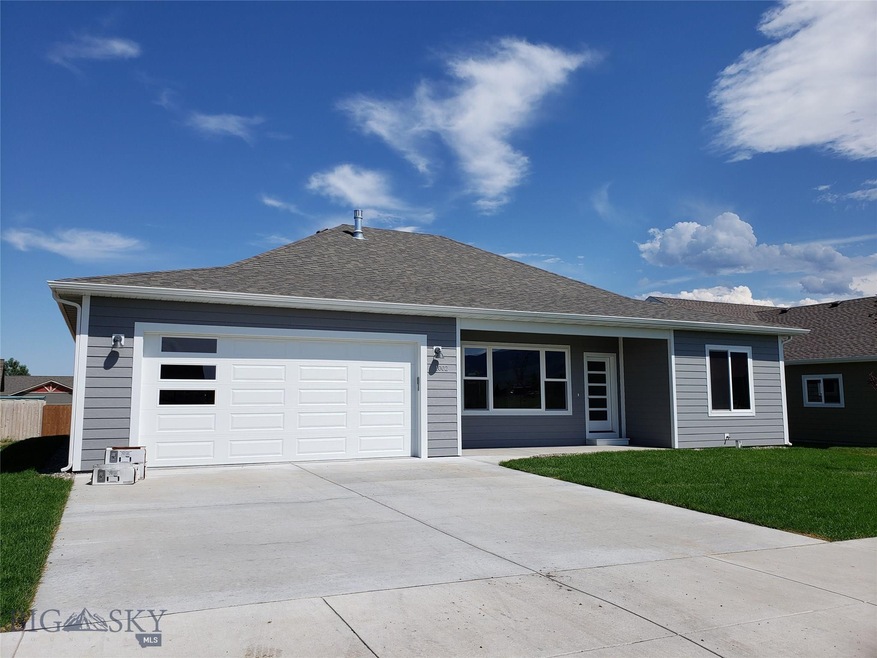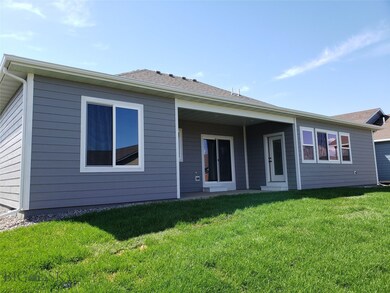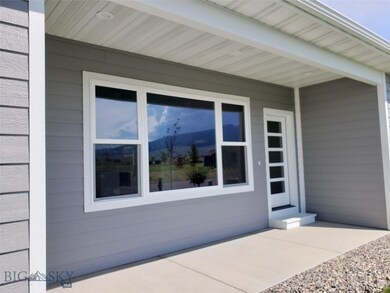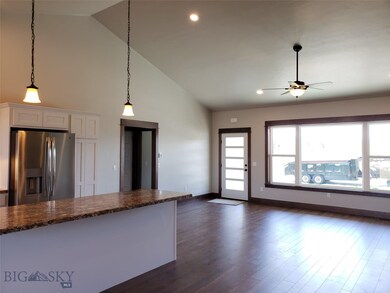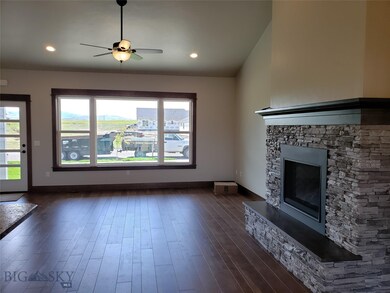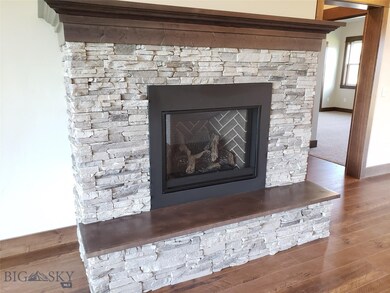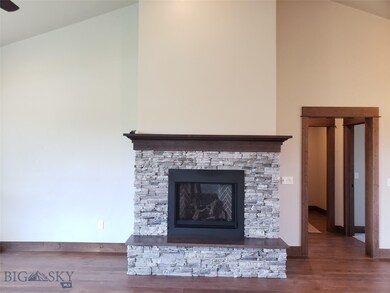
1002 Floyd Way Livingston, MT 59047
Estimated Value: $530,000 - $596,000
Highlights
- New Construction
- Traditional Architecture
- 2 Car Attached Garage
- Vaulted Ceiling
- Covered patio or porch
- Walk-In Closet
About This Home
As of November 2019Brand new home with trendy style and finishes! Greige is the new color trend and modern, clean lines is the new style trend. This home meets all those expectations and more. Built by a local reputable builder this floor plan offers open concept living with beautiful durable laminate floors, white shaker style kitchen cabinets, stainless appliances and stone fireplace. The master bedroom and en-suite bathroom is separate from the other 2 spare bedrooms, offering privacy. An additional office/den/extra room is also located near the 2 spare bedrooms. Large mud room and laundry room. You won't believe the room this floor plan offers! Great use of space. Enjoy a cup of coffee on the covered front patio or a glass of ice tea on the patio off the master bedroom. Central air conditioning, landscaped yard and 2 car garage make this a complete package. All you have to do is move in!
Last Agent to Sell the Property
Berkshire Hathaway Livingston License #RBS-17456 Listed on: 07/24/2019

Home Details
Home Type
- Single Family
Est. Annual Taxes
- $475
Year Built
- Built in 2019 | New Construction
Lot Details
- 7,000 Sq Ft Lot
- Zoning described as R2 - Residential Two-Household Medium Density
HOA Fees
- $8 Monthly HOA Fees
Parking
- 2 Car Attached Garage
Home Design
- Traditional Architecture
- Shingle Roof
- Asphalt Roof
Interior Spaces
- 1,746 Sq Ft Home
- 1-Story Property
- Vaulted Ceiling
- Gas Fireplace
Kitchen
- Range
- Microwave
- Dishwasher
Flooring
- Partially Carpeted
- Laminate
Bedrooms and Bathrooms
- 3 Bedrooms
- Walk-In Closet
- 2 Full Bathrooms
Outdoor Features
- Covered patio or porch
Utilities
- Forced Air Heating and Cooling System
- Heating System Uses Natural Gas
Community Details
- Built by Spallone
- Discovery Vista Subdivision
Listing and Financial Details
- Assessor Parcel Number 0000069758
Ownership History
Purchase Details
Home Financials for this Owner
Home Financials are based on the most recent Mortgage that was taken out on this home.Purchase Details
Home Financials for this Owner
Home Financials are based on the most recent Mortgage that was taken out on this home.Similar Homes in Livingston, MT
Home Values in the Area
Average Home Value in this Area
Purchase History
| Date | Buyer | Sale Price | Title Company |
|---|---|---|---|
| Clausen Gregory M | $427,500 | Other | |
| Sky Mountain Llc | -- | -- |
Property History
| Date | Event | Price | Change | Sq Ft Price |
|---|---|---|---|---|
| 11/13/2019 11/13/19 | Sold | -- | -- | -- |
| 10/14/2019 10/14/19 | Pending | -- | -- | -- |
| 07/24/2019 07/24/19 | For Sale | $374,900 | +861.3% | $215 / Sq Ft |
| 05/15/2017 05/15/17 | Sold | -- | -- | -- |
| 04/15/2017 04/15/17 | Pending | -- | -- | -- |
| 01/07/2016 01/07/16 | For Sale | $39,000 | -- | $22 / Sq Ft |
Tax History Compared to Growth
Tax History
| Year | Tax Paid | Tax Assessment Tax Assessment Total Assessment is a certain percentage of the fair market value that is determined by local assessors to be the total taxable value of land and additions on the property. | Land | Improvement |
|---|---|---|---|---|
| 2024 | $3,529 | $478,500 | $0 | $0 |
| 2023 | $3,338 | $478,500 | $0 | $0 |
| 2022 | $3,020 | $347,800 | $0 | $0 |
| 2021 | $3,087 | $347,800 | $0 | $0 |
| 2020 | $3,139 | $325,000 | $0 | $0 |
| 2019 | $2,070 | $215,628 | $0 | $0 |
| 2018 | $474 | $31,315 | $0 | $0 |
| 2017 | $471 | $31,315 | $0 | $0 |
| 2016 | $345 | $18,900 | $0 | $0 |
| 2015 | $174 | $18,900 | $0 | $0 |
| 2014 | $411 | $25,178 | $0 | $0 |
Agents Affiliated with this Home
-
Brooke Weimer
B
Seller's Agent in 2019
Brooke Weimer
Berkshire Hathaway Livingston
59 Total Sales
-
Tyler Garrison

Seller Co-Listing Agent in 2019
Tyler Garrison
ERA Landmark Real Estate
(406) 570-7024
73 Total Sales
-
Baily Goodwine
B
Buyer's Agent in 2019
Baily Goodwine
Maverick Realty
(406) 823-9397
33 Total Sales
-
Julie Kennedy
J
Seller's Agent in 2017
Julie Kennedy
ERA Landmark Western Land
120 Total Sales
Map
Source: Big Sky Country MLS
MLS Number: 337205
APN: 49-0802-15-4-03-15-0000
- 1002 Pryor Ln
- 813 Pleiades Place
- 805 Nebula St
- 702 Nebula St
- 708 Quasar Ln
- Tract 4 Northern Lights Rd
- TBD Parcel 4 - Off Northern Lights Rd
- 616 Comet Blvd
- 604 E Milky Way Dr
- 122 Star Rd
- 1102 Ridgeview Trail
- 1002 Skyview Trail
- 1102 & 1104 Ridgeview Trail
- 1104 Ridgeview Trail
- 1115 Ridgeview Trail
- 1220 W Reservoir St
- 1302 W Summit St
- 1225 Wildflower Trail
- 1222 Wildflower Trail
- TBD Merideth Ranch Rd
- 1002 Floyd Way
- 1004 Floyd Way
- 912 Floyd Way
- Blk 3 Lot 21 Floyd Way
- 1001 Meriwether Dr E
- Blk 3 Lot 16 Floyd Way
- 913 Meriwether Dr
- 1003 Meriwether Dr E
- 910 Floyd Way
- 1006 Floyd Way
- 1003 Floyd Way
- Blk 3 Lot 20 Floyd Way
- 1005 Meriwether Dr E
- 911 Floyd Way
- 911 Meriwether Dr
- Blk 4 Lot 2 Floyd Way
- Blk 3 Lot 24 Floyd Way
- 1005 Floyd Way
- 908 Floyd Way
- 1007 Meriwether Dr E
