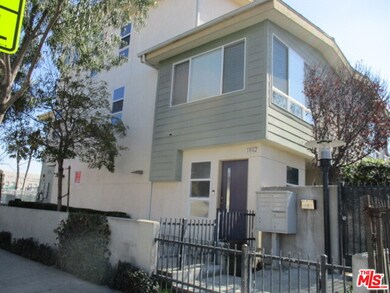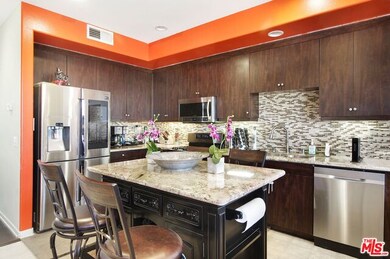
1002 Leighton Ave Los Angeles, CA 90037
Exposition Park NeighborhoodHighlights
- Solar Power System
- Contemporary Architecture
- Breakfast Area or Nook
- City Lights View
- Wood Flooring
- 2 Car Direct Access Garage
About This Home
As of May 2019We are Pleased to Present a Lovely, Energy Efficient, Tri-Level Townhome, recently built in 2008. The Property has had only One Owner who has Maintained and kept it in Immaculate Condition. This Beautiful Townhome is Located in an Exciting, Up and Coming Area of Los Angeles and is Eligible for the USC Neighborhood Home Ownership Program. The Home has a Bright, Open Floorplan, Living Room with Plantation Shutters, High Ceilings, Kitchen with Granite Counters, Breakfast Bar, and Upgraded Stainless Steel Appliances. Solar Panels help cut your Energy Costs along with the Tankless Water Heater. Central Heat & A/C allow you to Relax in Comfort. The 2 Car tandem Garage Provides Direct Access to the Home. Located Close to Schools, Transportation, Freeways, Exposition Park, the new Banc of California Stadium, USC, Downtown, The Fields LA Restaurants, Future Home of the George Lucas Museum and More... This is a Must See. Don't Miss This Opportunity! Call Listing Agt for more information.
Last Agent to Sell the Property
SEAWIND PROPERTIES License #01178261 Listed on: 04/05/2019
Last Buyer's Agent
LaTanya Douglass
Think Boutiq Real Estate License #01355258
Townhouse Details
Home Type
- Townhome
Est. Annual Taxes
- $7,273
Year Built
- Built in 2008
Lot Details
- 2,017 Sq Ft Lot
- No Common Walls
HOA Fees
- $115 Monthly HOA Fees
Home Design
- Contemporary Architecture
Interior Spaces
- 1,479 Sq Ft Home
- 3-Story Property
- Built-In Features
- Living Room
- Dining Area
- Center Hall
- City Lights Views
- Security System Owned
Kitchen
- Breakfast Area or Nook
- Oven or Range
- Dishwasher
- Disposal
Flooring
- Wood
- Carpet
Bedrooms and Bathrooms
- 3 Bedrooms
- 2 Full Bathrooms
Laundry
- Laundry Room
- Dryer
- Washer
Parking
- 2 Car Direct Access Garage
- Garage Door Opener
Eco-Friendly Details
- Solar Power System
Utilities
- Central Heating and Cooling System
- Tankless Water Heater
- Sewer in Street
Listing and Financial Details
- Assessor Parcel Number 5037-024-036
Community Details
Overview
- 8 Units
Pet Policy
- Call for details about the types of pets allowed
Ownership History
Purchase Details
Home Financials for this Owner
Home Financials are based on the most recent Mortgage that was taken out on this home.Purchase Details
Home Financials for this Owner
Home Financials are based on the most recent Mortgage that was taken out on this home.Similar Homes in the area
Home Values in the Area
Average Home Value in this Area
Purchase History
| Date | Type | Sale Price | Title Company |
|---|---|---|---|
| Grant Deed | $540,000 | Chicago Title | |
| Grant Deed | $323,000 | Lawyers Title Insurance Corp |
Mortgage History
| Date | Status | Loan Amount | Loan Type |
|---|---|---|---|
| Open | $366,230 | New Conventional | |
| Closed | $385,000 | New Conventional | |
| Closed | $405,000 | New Conventional | |
| Previous Owner | $298,127 | FHA | |
| Previous Owner | $299,592 | FHA |
Property History
| Date | Event | Price | Change | Sq Ft Price |
|---|---|---|---|---|
| 07/07/2025 07/07/25 | For Sale | $699,000 | +29.4% | $473 / Sq Ft |
| 05/30/2019 05/30/19 | Sold | $540,000 | +2.3% | $365 / Sq Ft |
| 04/17/2019 04/17/19 | Pending | -- | -- | -- |
| 04/05/2019 04/05/19 | For Sale | $527,900 | -- | $357 / Sq Ft |
Tax History Compared to Growth
Tax History
| Year | Tax Paid | Tax Assessment Tax Assessment Total Assessment is a certain percentage of the fair market value that is determined by local assessors to be the total taxable value of land and additions on the property. | Land | Improvement |
|---|---|---|---|---|
| 2024 | $7,273 | $590,564 | $286,861 | $303,703 |
| 2023 | $7,136 | $578,986 | $281,237 | $297,749 |
| 2022 | $6,807 | $567,634 | $275,723 | $291,911 |
| 2021 | $6,717 | $556,505 | $270,317 | $286,188 |
| 2019 | $2,022 | $370,959 | $101,524 | $269,435 |
| 2018 | $4,407 | $363,686 | $99,534 | $264,152 |
| 2016 | $4,202 | $349,566 | $95,670 | $253,896 |
| 2015 | $4,140 | $344,316 | $94,233 | $250,083 |
| 2014 | $4,159 | $337,573 | $92,388 | $245,185 |
Agents Affiliated with this Home
-
Samit Pabuwal
S
Seller's Agent in 2025
Samit Pabuwal
Luxury Realty Partners
(949) 259-3200
11 Total Sales
-
Leon Higgins

Seller's Agent in 2019
Leon Higgins
SEAWIND PROPERTIES
(310) 572-9655
13 Total Sales
-
L
Buyer's Agent in 2019
LaTanya Douglass
Think Boutiq Real Estate
Map
Source: The MLS
MLS Number: 19-452174
APN: 5037-024-036
- 3918 Wisconsin Place
- 854 W Martin Luther King jr Blvd
- 3876 S Budlong Ave
- 851 W 41st Dr
- 1221 Browning Blvd
- 1234 W Martin Luther King jr Blvd
- 1236 W Martin Luther King Junior Blvd
- 807 W 41st St
- 1307 W Martin Luther King jr Blvd
- 1217 W 39th St
- 1251 Leighton Ave
- 3771 S Catalina St
- 975 W 42nd Place
- 1224 W 41st St
- 1321 W Martin Luther King jr Blvd
- 1109 Exposition Blvd
- 4162 S Budlong Ave
- 1227 Rolland Curtis Place Unit 1227 1/2
- 1100 W 42nd St
- 1248 Rolland Curtis Place






