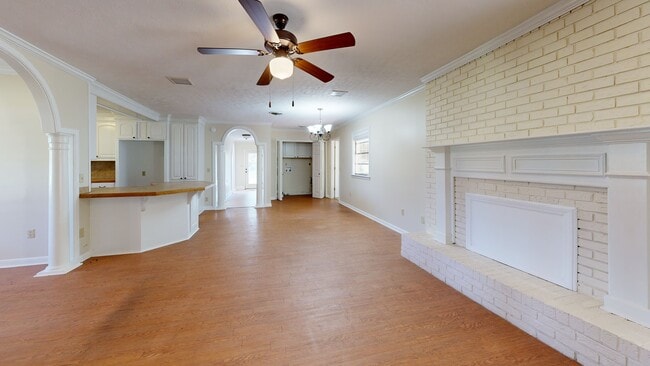
1002 Mark Dr Mendenhall, MS 39114
Estimated payment $1,570/month
Highlights
- Hot Property
- Fireplace
- Cooling Available
- Corner Lot
- Front Porch
- 3-minute walk to Mendenhall City Park
About This Home
Located on a corner lot in a quiet Mendenhall neighborhood, this well kept 4 bedroom, 3 bath home offers a spacious open layout with great flow. A cozy side living area provides a separate space for relaxing or entertaining, while the main living area features a fireplace and opens into a nicely sized kitchen with wall oven and drop-in range. A formal dining area adds extra space for gatherings. The primary suite is generously sized with a private bath and large walk-in closet. The split floor plan includes two bedrooms with a hall bath plus a separate guest suite with its own private bath. You will enjoy the large private backyard and the convenience of being just steps from the city park. A great combination of comfort, space, and location! Schedule your showing today! **seller holds a MS Broker & Appraisal License**
Home Details
Home Type
- Single Family
Est. Annual Taxes
- $2,457
Year Built
- Built in 1965
Lot Details
- 0.43 Acre Lot
- Fenced
- Corner Lot
Home Design
- Metal Roof
Interior Spaces
- 2,629 Sq Ft Home
- 1-Story Property
- Fireplace
- Aluminum Window Frames
Kitchen
- Electric Oven
- Cooktop
- Dishwasher
Flooring
- Carpet
- Linoleum
- Tile
Bedrooms and Bathrooms
- 4 Bedrooms
- 3 Full Bathrooms
Schools
- Mendenhall Elementary And Middle School
- Mendenhall High School
Utilities
- Cooling Available
- Heating Available
- Electric Water Heater
Additional Features
- Front Porch
- City Lot
Community Details
- Metes And Bounds Subdivision
Listing and Financial Details
- Assessor Parcel Number 3108j000110000000900
Matterport 3D Tour
Floorplan
Map
Tax History
| Year | Tax Paid | Tax Assessment Tax Assessment Total Assessment is a certain percentage of the fair market value that is determined by local assessors to be the total taxable value of land and additions on the property. | Land | Improvement |
|---|---|---|---|---|
| 2025 | $2,457 | $17,007 | $0 | $0 |
| 2024 | $2,457 | $15,461 | $0 | $0 |
| 2023 | $2,224 | $15,170 | $0 | $0 |
| 2022 | $2,129 | $15,170 | $0 | $0 |
| 2021 | $2,096 | $15,170 | $0 | $0 |
| 2020 | $1,909 | $13,818 | $0 | $0 |
| 2019 | $1,859 | $13,910 | $0 | $0 |
| 2018 | $1,859 | $13,910 | $0 | $0 |
| 2017 | $1,859 | $13,910 | $0 | $0 |
| 2016 | $1,781 | $13,740 | $0 | $0 |
| 2015 | $1,733 | $13,740 | $0 | $0 |
| 2014 | $1,733 | $13,740 | $0 | $0 |
Property History
| Date | Event | Price | List to Sale | Price per Sq Ft |
|---|---|---|---|---|
| 02/18/2026 02/18/26 | For Sale | $264,900 | -- | $101 / Sq Ft |
Purchase History
| Date | Type | Sale Price | Title Company |
|---|---|---|---|
| Warranty Deed | -- | -- |
About the Listing Agent
Kimberly's Other Listings
Source: MLS United
MLS Number: 4139519
APN: 3-108J-00-01100-000-00900
- 503 Mississippi 13
- 0 Mississippi 13 Unit 4137027
- 0 N East St
- 211 W Maud Ave
- 00 Mississippi 13
- 123 Way
- 123 L and B Way
- 306 E Court Ave
- 0 Dear Dr
- 0 Simpson Highway 13 Unit 4111635
- 0 Hwy 13 Hwy Unit 4131982
- 000 Hwy 13 Hwy
- 0 Hwy 13 Hwy Unit 145578
- 0 Hwy 13 Hwy
- 278 Poplar Springs Rd
- 2794 Simpson Hwy 13
- 119 Ashwood Ln
- 103 Johnny Rawls Rd
- 0 0 U S 49
- 2744 U S 49
- 518 Jones St
- 1172 Greenfield Cir
- 309 Celadon Way
- 3007 Willow Dr
- 1500 Chapelridge Way
- 35 Lance Dr
- 410 Lake Forest Rd
- 100 Windsor Lake Blvd
- 1290 W Government St
- 100 Chapel Ridge Dr
- 167 Lakebend Cir
- 42 Fox Glen Cir
- 845 Windward Dr
- 364 Wild Cedar Place
- 260 Lowe Cir
- 220 Cross Park Dr
- 455 Crossgates Blvd
- 330 Cross Park Dr
- 128 Fern Valley Rd
- 757 Sandy Ln
Ask me questions while you tour the home.





