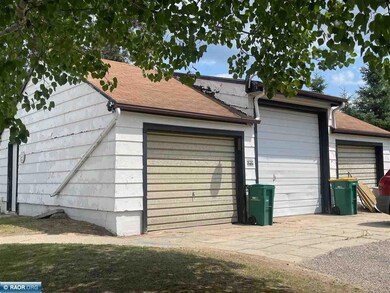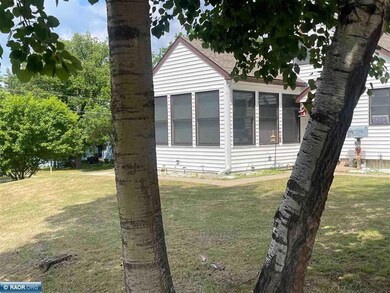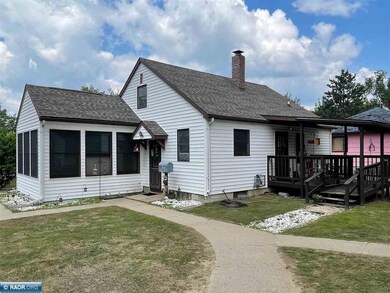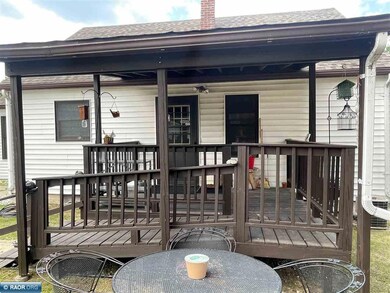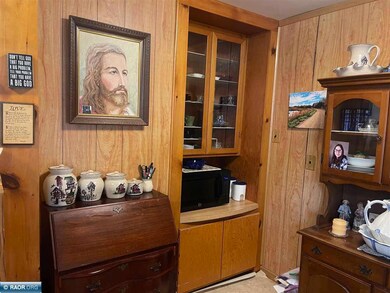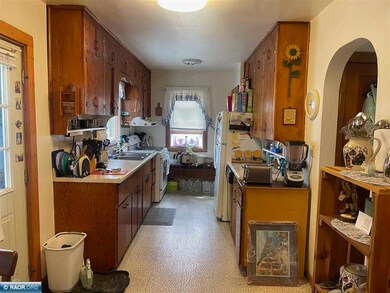
1002 NE 3rd Ave Grand Rapids, MN 55744
About This Home
As of January 2024This two to three bedroom home sits on a nice large lot on the North side of Grand Rapids. This home has never been for sale in the past , and has been owned by one family through the years. The main floor has a large kitchen with attached dining room, very spacious living room and two bedrooms. One of the bedrooms can be used as a den also. The upper bedroom is older and has a small half bath. The lower level sports a family room and a small tuck under garage. This would be a perfect starter home, or your retirement home. Great deck overlooking large Norway pined back yard. The three stall detached garage is perfect for all your toys!
Last Agent to Sell the Property
Joan Cotton
Mirabella Realty License #20025336 Listed on: 07/11/2023
Last Buyer's Agent
Member Non
NON-MEMBER
Ownership History
Purchase Details
Home Financials for this Owner
Home Financials are based on the most recent Mortgage that was taken out on this home.Purchase Details
Home Financials for this Owner
Home Financials are based on the most recent Mortgage that was taken out on this home.Similar Homes in Grand Rapids, MN
Home Values in the Area
Average Home Value in this Area
Purchase History
| Date | Type | Sale Price | Title Company |
|---|---|---|---|
| Deed | $225,500 | -- | |
| Deed | $157,000 | -- |
Mortgage History
| Date | Status | Loan Amount | Loan Type |
|---|---|---|---|
| Open | $224,500 | New Conventional |
Property History
| Date | Event | Price | Change | Sq Ft Price |
|---|---|---|---|---|
| 01/19/2024 01/19/24 | Sold | $225,500 | +2.5% | $160 / Sq Ft |
| 01/11/2024 01/11/24 | Pending | -- | -- | -- |
| 12/13/2023 12/13/23 | For Sale | $220,000 | +40.1% | $156 / Sq Ft |
| 08/16/2023 08/16/23 | Sold | $157,000 | -1.3% | $115 / Sq Ft |
| 07/13/2023 07/13/23 | Pending | -- | -- | -- |
| 07/11/2023 07/11/23 | For Sale | $159,000 | -- | $116 / Sq Ft |
Tax History Compared to Growth
Tax History
| Year | Tax Paid | Tax Assessment Tax Assessment Total Assessment is a certain percentage of the fair market value that is determined by local assessors to be the total taxable value of land and additions on the property. | Land | Improvement |
|---|---|---|---|---|
| 2023 | $1,158 | $138,200 | $28,000 | $110,200 |
| 2022 | $1,054 | $128,600 | $27,400 | $101,200 |
| 2021 | $1,112 | $109,000 | $27,400 | $81,600 |
| 2020 | $1,168 | $101,200 | $27,400 | $73,800 |
| 2019 | $1,138 | $101,200 | $27,400 | $73,800 |
| 2018 | $1,328 | $101,200 | $27,400 | $73,800 |
| 2017 | $1,334 | $0 | $0 | $0 |
| 2016 | $1,268 | $0 | $0 | $0 |
| 2015 | $1,244 | $0 | $0 | $0 |
| 2014 | -- | $0 | $0 | $0 |
Agents Affiliated with this Home
-
Terri Haapoja

Seller's Agent in 2024
Terri Haapoja
MOVE IT REAL ESTATE GROUP/LAKEHOMES.COM
(218) 259-5068
28 in this area
149 Total Sales
-

Seller's Agent in 2023
Joan Cotton
Mirabella Realty
(218) 969-1382
-
M
Buyer's Agent in 2023
Member Non
NON-MEMBER
Map
Source: Range Association of REALTORS®
MLS Number: 145376
APN: 91-585-0970
- 1105 NE 5th Ave
- 713 Allen Dr
- 207 NE 6th St
- 724 NE 7th Ave
- 618 N Pokegama Ave
- TBD NE 6th Ave
- TBD County Road 60
- 1201 NW 4th Ave
- 710 NE 4th St
- 611 NE 11th Ave
- TBD U S Highway 2
- 728 7th Ave NW
- 515 NW 6th Ave
- 711 NW 7th St
- 707 NW 7th St
- 740 NW 8th Ave
- 712 NW 8th Ave
- 502 NW 7th Ave
- 112 SE 3rd Ave
- 411 NW 16th St

