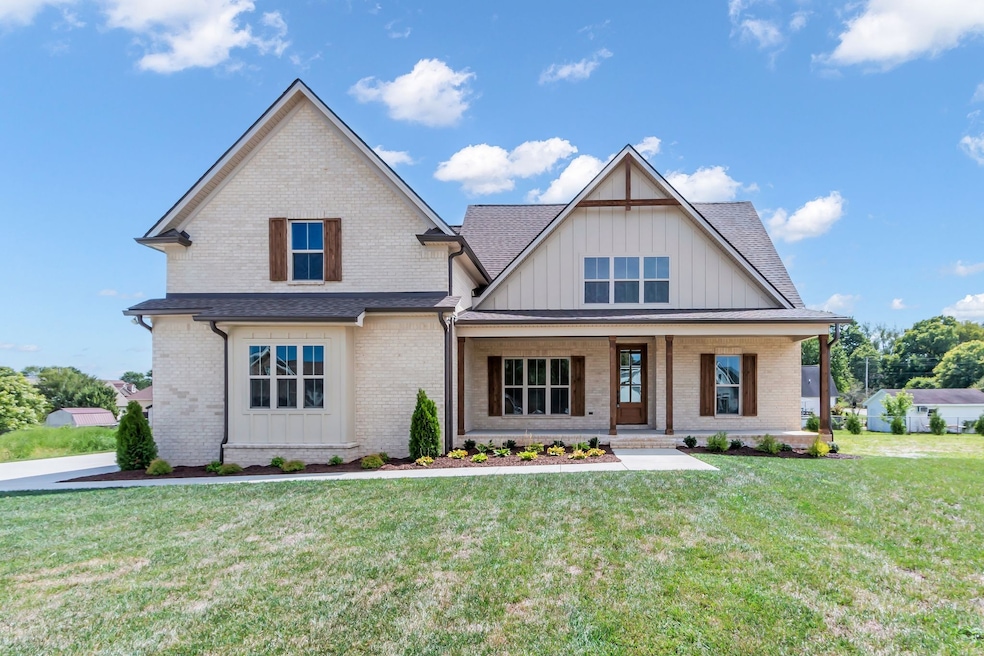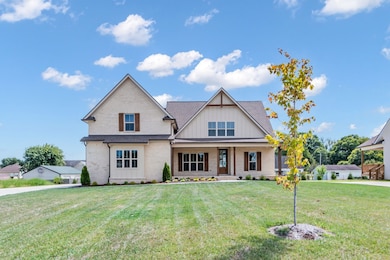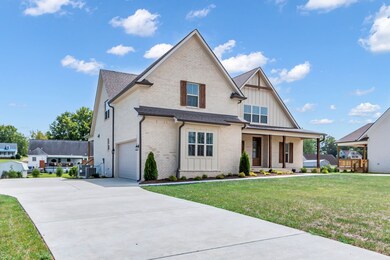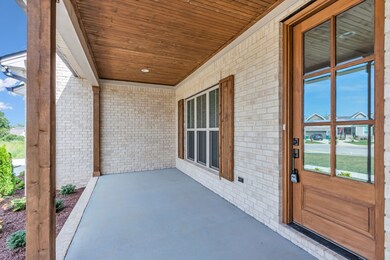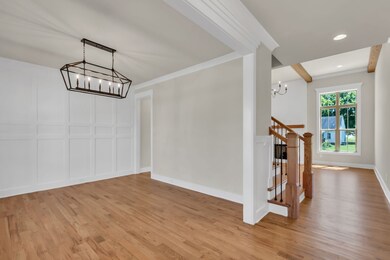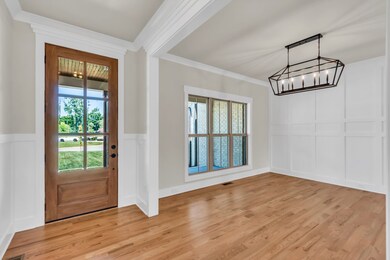
1002 Pheasant Run Ct Spring Hill, TN 37174
Highlights
- Deck
- Separate Formal Living Room
- Double Oven
- Traditional Architecture
- Great Room
- Porch
About This Home
As of February 2025Looking for a luxurious & spacious NEW home in a prime location? Look no further! Hunters Point neighborhood is conveniently located across from Towhee Golf Course. This 4 BR/ 3.5 Bath home offers the most inviting & relaxing front porch. As you enter you will be Wowed by the craftsman style trim, sand & finish hardwood floors, and the beautifully designed finishes. The gourmet kitchen is an entertainers dream that features quartz counters, a large island for gathering, SS appliances, ample storage space & food prep counter space. Elegant Great Rm w/ soaring ceiling, stained beams, shiplap Fireplace & natural stained mantel. An eye-catching board & batten accent wall in Formal DR. Primary Suite on main floor w/ painted beams in trey ceiling, beautiful tiled shower, free standing tub, large WIC. Spacious secondary BR’s up with an Awesome guest or teen suite w/ tiled shower & WIC. Large bonus rm & walk-in attic storage. Conditioned Craw space. Covered back deck w/ patio.
Last Agent to Sell the Property
Benchmark Realty, LLC Brokerage Phone: 6153371164 License # 330617 Listed on: 08/23/2024

Home Details
Home Type
- Single Family
Est. Annual Taxes
- $1,194
Year Built
- Built in 2024
Lot Details
- 0.33 Acre Lot
- Level Lot
HOA Fees
- $15 Monthly HOA Fees
Parking
- 2 Car Garage
- Garage Door Opener
- Driveway
Home Design
- Traditional Architecture
- Brick Exterior Construction
- Shingle Roof
- Hardboard
Interior Spaces
- 3,137 Sq Ft Home
- Property has 2 Levels
- Ceiling Fan
- Gas Fireplace
- Great Room
- Separate Formal Living Room
- Interior Storage Closet
- Crawl Space
- Fire and Smoke Detector
Kitchen
- Double Oven
- Dishwasher
- Disposal
Flooring
- Carpet
- Tile
Bedrooms and Bathrooms
- 4 Bedrooms | 1 Main Level Bedroom
- Walk-In Closet
Outdoor Features
- Deck
- Patio
- Porch
Schools
- Battle Creek Elementary School
- Battle Creek Middle School
- Battle Creek High School
Utilities
- Air Filtration System
- Two cooling system units
- Two Heating Systems
- Heating System Uses Natural Gas
- Heat Pump System
Community Details
- $300 One-Time Secondary Association Fee
- Hunters Pointe Sec 7 Subdivision
Listing and Financial Details
- Tax Lot 96
Ownership History
Purchase Details
Home Financials for this Owner
Home Financials are based on the most recent Mortgage that was taken out on this home.Purchase Details
Home Financials for this Owner
Home Financials are based on the most recent Mortgage that was taken out on this home.Similar Homes in Spring Hill, TN
Home Values in the Area
Average Home Value in this Area
Purchase History
| Date | Type | Sale Price | Title Company |
|---|---|---|---|
| Warranty Deed | $774,900 | Mid State Title | |
| Warranty Deed | $125,000 | Bridgehouse Title |
Mortgage History
| Date | Status | Loan Amount | Loan Type |
|---|---|---|---|
| Open | $699,900 | New Conventional | |
| Previous Owner | $409,600 | Construction |
Property History
| Date | Event | Price | Change | Sq Ft Price |
|---|---|---|---|---|
| 02/22/2025 02/22/25 | Sold | $774,900 | 0.0% | $247 / Sq Ft |
| 01/16/2025 01/16/25 | Pending | -- | -- | -- |
| 10/02/2024 10/02/24 | Price Changed | $774,900 | -3.1% | $247 / Sq Ft |
| 08/23/2024 08/23/24 | For Sale | $799,900 | -- | $255 / Sq Ft |
Tax History Compared to Growth
Tax History
| Year | Tax Paid | Tax Assessment Tax Assessment Total Assessment is a certain percentage of the fair market value that is determined by local assessors to be the total taxable value of land and additions on the property. | Land | Improvement |
|---|---|---|---|---|
| 2023 | $1,194 | $31,250 | $31,250 | $0 |
| 2022 | $828 | $31,250 | $31,250 | $0 |
| 2021 | $275 | $8,750 | $8,750 | $0 |
Agents Affiliated with this Home
-
Tina Lane

Seller's Agent in 2025
Tina Lane
Benchmark Realty, LLC
(615) 337-1164
32 in this area
39 Total Sales
-
Jessica Towe

Buyer's Agent in 2025
Jessica Towe
Compass Tennessee, LLC
(615) 920-1811
3 in this area
51 Total Sales
Map
Source: Realtracs
MLS Number: 2695510
APN: 043N-R-002.00
- 1049 Golf View Way
- 4012 Kristen St
- 5016 Norman Way
- 4013 Kristen St
- 2014 Patrick Way
- 5020 Norman Way
- 2028 Sunflower Dr
- 1148 Weaver Farm Ln
- 1093 Golf View Way
- 4025 Deer Run Trace
- 4015 Deer Run Trace
- 1027 Abbey Road Way
- 7005 Belmont Dr
- 3606 Mahlon Moore Rd
- 2036 Shamrock Dr
- 2042 Imagine Cir
- 2016 Shamrock Dr
- 2009 Shamrock Dr
- 8023 Forest Hills Dr
- 1012 Irish Way
