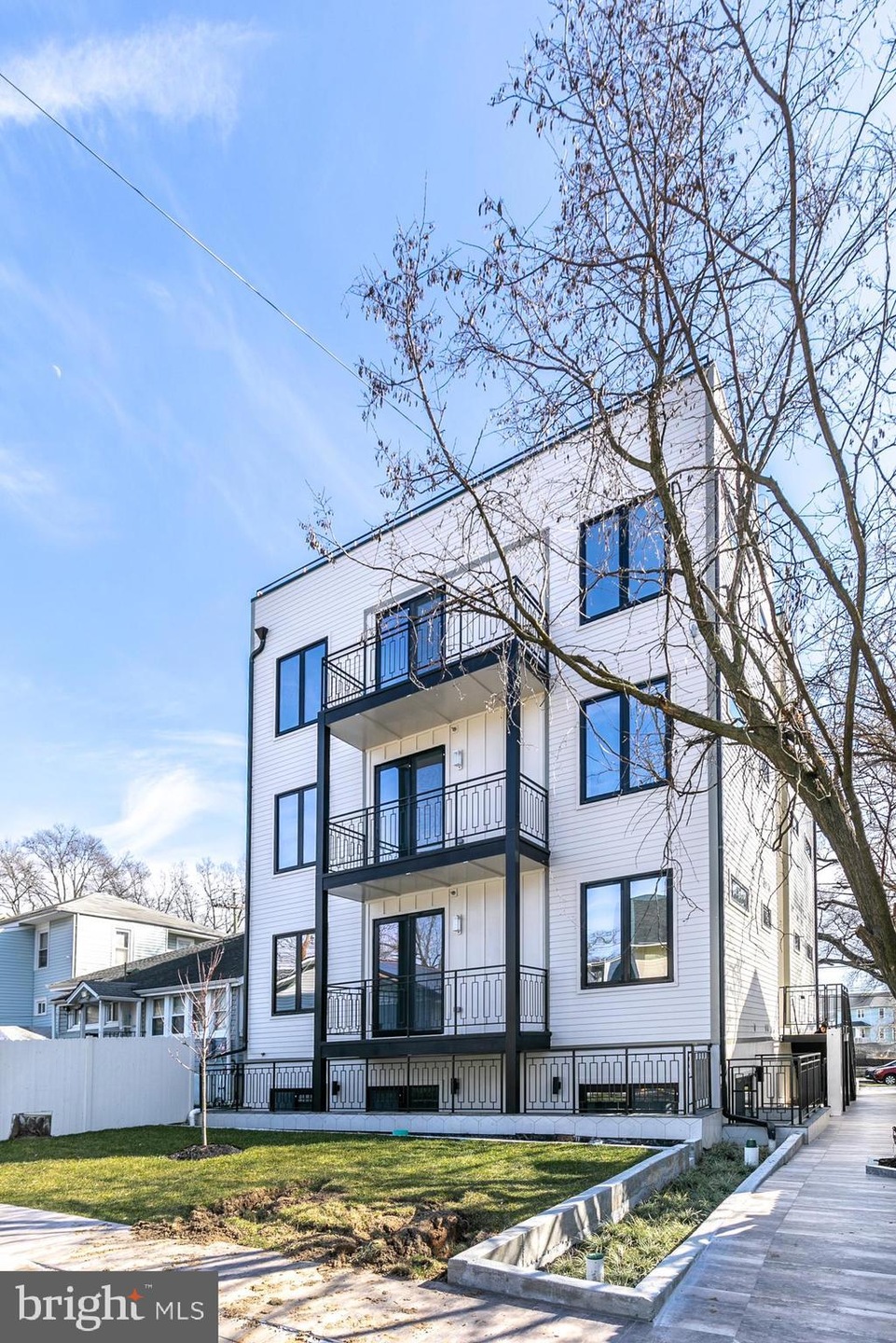1002 Rhode Island Ave NE Unit 3 Washington, DC 20018
Brookland NeighborhoodEstimated payment $2,071/month
Highlights
- Popular Property
- 5-minute walk to Rhode Island Ave-Brentwood
- Central Heating and Cooling System
- New Construction
- Contemporary Architecture
- 2-minute walk to Carter G. Woodson Memorial Park
About This Home
This is a non-lottery IZ unit - buyer must be an IZ candidate.. Uncover urban tranquility at 1002 Rhode Island Ave, where Unit #3 awaits in this meticulously designed boutique condo building. Step into a 2-bedroom, 2-bathroom sanctuary boasting exceptional designer upgrades, including imported tile, floor to ceiling windows, custom walk-in closets, and hardwood flooring. The dynamic floorplan easily accommodates for functional living with almost 750 sqft. The designer kitchen is adorned with custom appliances, sleek high-gloss lacquer cabinetry and expansive countertops made of quartz — presenting an elegant canvas for entertaining and gourmet cooking. Enjoy two outdoor spaces including your own private balcony off the living room as well as a common roof deck. Conveniently located near Rhode Island Ave and Brookland/CUA metro stations, this area offers easy access to public transportation. Enjoy a variety of restaurants and shops at Monroe Street Market, as well as the newly completed Bryant St development, which features residential spaces, retail options, and amenities such as MetroBar and the Alamo Drafthouse Cinema.
PLEASE Read the rest of remarks. Pursuant to the District of Columbia Inclusionary Zoning program, income restricted units are available at this development. Please contact the Department of Housing and Community Development regarding the availability of such units and requirements for registration in the Inclusionary Zoning program. This unit is available via the IZ lottery process only. To become eligible for the next IZ purchase lotteries, complete steps 1, 2 and 3 via the DHCD Inclusionary Zoning Website. The minimum occupancy requirement of 2 or more persons for this 2 bedroom unit. The income limits: $97,350 (2 people); $109,500 (3 people); $121,700 (4 people); $133,850 (5 people). The unit must remain the owners continued primary residence throughout their ownership. The household must divest of any other housing ownership before closing on the IZ unit. The unit may not be rented out, in part or in full, for any length of time and via any method without prior written consent from DHCD. Temporary rentals including AirBnb or similar style rentals are never permitted. There are perpetual resale price and term restrictions on the unit. The owner must contact DHCD to obtain a maximum resale price and receive further instructions prior to listing the unit for sale or refinancing the mortgage.
Property Details
Home Type
- Condominium
Year Built
- Built in 2024 | New Construction
Lot Details
- Property is in excellent condition
HOA Fees
- $209 Monthly HOA Fees
Parking
- On-Street Parking
Home Design
- Penthouse
- Contemporary Architecture
- Transitional Architecture
- Entry on the 2nd floor
- Advanced Framing
- Cement Siding
Interior Spaces
- 750 Sq Ft Home
- Property has 1 Level
- Washer and Dryer Hookup
Bedrooms and Bathrooms
- 2 Main Level Bedrooms
- 2 Full Bathrooms
Utilities
- Central Heating and Cooling System
- Electric Water Heater
- Public Septic
Community Details
Overview
- Association fees include water, insurance, reserve funds, common area maintenance
- Low-Rise Condominium
- 1002 Rhode Island Ave Condominium Condos
- Brookland Subdivision
Pet Policy
- Dogs and Cats Allowed
Map
Home Values in the Area
Average Home Value in this Area
Property History
| Date | Event | Price | List to Sale | Price per Sq Ft |
|---|---|---|---|---|
| 12/22/2025 12/22/25 | For Sale | $297,700 | -- | $397 / Sq Ft |
Source: Bright MLS
MLS Number: DCDC2233784
- 1016 Rhode Island Ave NE Unit 7
- 1009 Rhode Island Ave NE Unit 1
- 2710 12th St NE
- 2724 12th St NE Unit 9
- 1237 Franklin St NE
- 1324 Bryant St NE
- 2720 7th St NE Unit 301
- 1332 Bryant St NE Unit 3
- 636 Edgewood St NE Unit A
- 636 Edgewood St NE Unit B
- 1352 Bryant St NE Unit 1
- 622 Evarts St NE
- 1356 Bryant St NE
- 1312 Franklin St NE
- 1372 Bryant St NE Unit 2
- 1346 Franklin St NE
- 2321 13th Place NE
- 1380 Bryant St NE Unit 202
- 2915 13th St NE
- 2220 13th St NE
- 1001 Bryant St NE Unit 1
- 1016 Rhode Island Ave NE Unit 7
- 1016 Rhode Island Ave NE Unit 5
- 1018 Bryant St NE Unit 2
- 2607 Reed St NE
- 806 Channing Place NE
- 2724 12th St NE Unit 6
- 1230 Rhode Island Ave NE
- 601 Edgewood St NE
- 2821 7th St NE Unit 2
- 2821 7th St NE
- 611 Edgewood St NE
- 1380 Bryant St NE Unit 202
- 1400 Montana Ave NE
- 1324 Adams St NE
- 1333 Adams St NE Unit 2
- 400 Douglas St NE Unit 102
- 401 Evarts St NE Unit 304
- 2321 4th St NE
- 410 Rhode Island Ave NE







