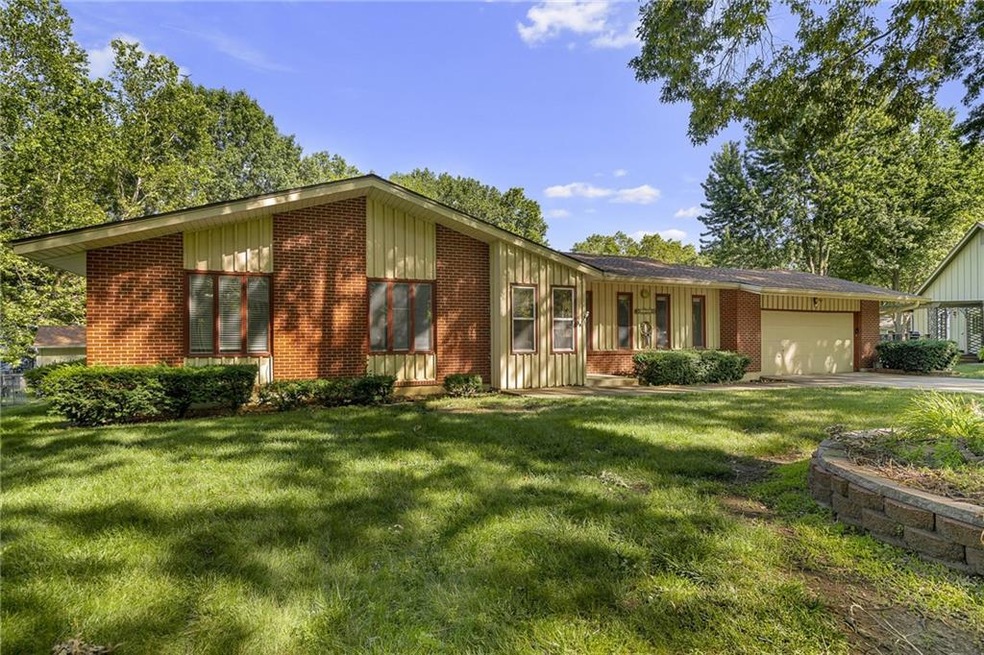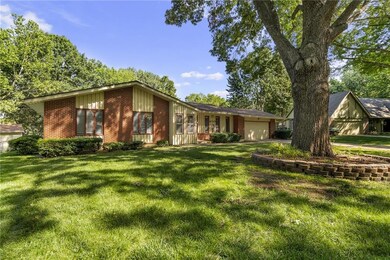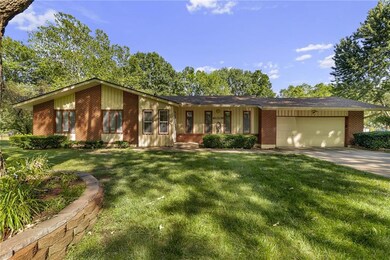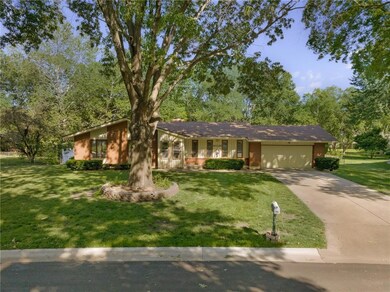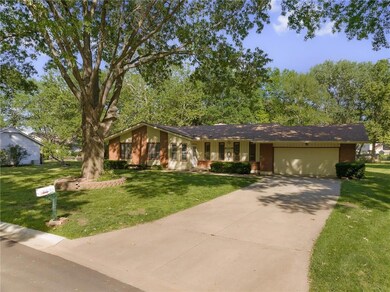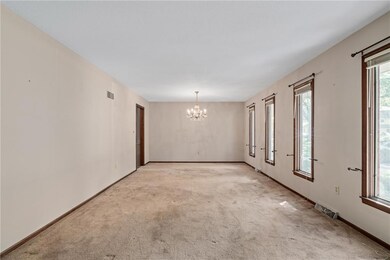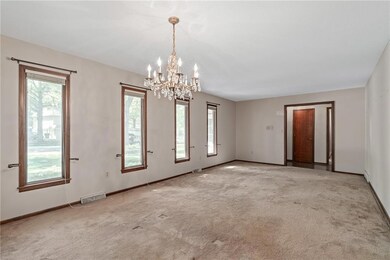
1002 S Sheridan Place Olathe, KS 66062
Highlights
- 25,934 Sq Ft lot
- Recreation Room
- 1 Fireplace
- Olathe South Sr High School Rated A-
- Ranch Style House
- No HOA
About This Home
As of July 20243 BR, 2 Bath, 2 Car True Ranch on Treed Half Acre Lot! Property Being Sold AS IS, Needs Cosmetic Updating, so much potential! Main Floor Laundry Room, Formal Living & Dining Room, Family Room with Fireplace, Kitchen & Breakfast Room. Primary Bedroom Features a Walk-in Closet & Private Full Bath. Partially Finished Basement w/Kitchenette at 15X31 Rec Room. Large Covered Patio, Storage Shed, Treed & Partially Fenced Backyard! Sellers Have Never Occupied The Property & Have Limited Knowledge, but Believe the HVAC Is Around 5 Years Old.
Last Agent to Sell the Property
ReeceNichols -Johnson County West Brokerage Phone: 913-530-0679 License #SP00048753 Listed on: 06/11/2024

Home Details
Home Type
- Single Family
Est. Annual Taxes
- $4,133
Year Built
- Built in 1968
Lot Details
- 0.6 Acre Lot
- Cul-De-Sac
- West Facing Home
- Partially Fenced Property
- Aluminum or Metal Fence
- Paved or Partially Paved Lot
- Many Trees
Parking
- 2 Car Attached Garage
Home Design
- Ranch Style House
- Traditional Architecture
- Frame Construction
- Composition Roof
Interior Spaces
- Ceiling Fan
- 1 Fireplace
- Formal Dining Room
- Recreation Room
- Basement Fills Entire Space Under The House
- Laundry on main level
Kitchen
- Eat-In Kitchen
- Built-In Electric Oven
- Dishwasher
- Disposal
Bedrooms and Bathrooms
- 3 Bedrooms
- Walk-In Closet
- 2 Full Bathrooms
Schools
- Havencroft Elementary School
- Olathe South High School
Additional Features
- Covered patio or porch
- Forced Air Heating and Cooling System
Community Details
- No Home Owners Association
- Havencroft Subdivision
Listing and Financial Details
- Assessor Parcel Number DP30000001-0002
- $0 special tax assessment
Ownership History
Purchase Details
Home Financials for this Owner
Home Financials are based on the most recent Mortgage that was taken out on this home.Purchase Details
Home Financials for this Owner
Home Financials are based on the most recent Mortgage that was taken out on this home.Purchase Details
Similar Homes in Olathe, KS
Home Values in the Area
Average Home Value in this Area
Purchase History
| Date | Type | Sale Price | Title Company |
|---|---|---|---|
| Deed | -- | Continental Title Company | |
| Deed | -- | None Listed On Document | |
| Quit Claim Deed | -- | None Available |
Mortgage History
| Date | Status | Loan Amount | Loan Type |
|---|---|---|---|
| Open | $313,500 | New Conventional | |
| Previous Owner | $123,000 | New Conventional |
Property History
| Date | Event | Price | Change | Sq Ft Price |
|---|---|---|---|---|
| 07/12/2024 07/12/24 | Sold | -- | -- | -- |
| 06/12/2024 06/12/24 | Pending | -- | -- | -- |
| 06/11/2024 06/11/24 | For Sale | $325,000 | +62.5% | $180 / Sq Ft |
| 07/27/2016 07/27/16 | Sold | -- | -- | -- |
| 07/06/2016 07/06/16 | Pending | -- | -- | -- |
| 07/05/2016 07/05/16 | For Sale | $200,000 | -- | $108 / Sq Ft |
Tax History Compared to Growth
Tax History
| Year | Tax Paid | Tax Assessment Tax Assessment Total Assessment is a certain percentage of the fair market value that is determined by local assessors to be the total taxable value of land and additions on the property. | Land | Improvement |
|---|---|---|---|---|
| 2024 | $4,336 | $38,720 | $8,007 | $30,713 |
| 2023 | $4,133 | $36,145 | $6,960 | $29,185 |
| 2022 | $3,738 | $31,832 | $6,318 | $25,514 |
| 2021 | $3,570 | $28,922 | $6,318 | $22,604 |
| 2020 | $3,524 | $28,301 | $6,318 | $21,983 |
| 2019 | $3,204 | $25,587 | $6,318 | $19,269 |
| 2018 | $3,195 | $25,334 | $5,270 | $20,064 |
| 2017 | $2,794 | $21,965 | $5,270 | $16,695 |
| 2016 | $2,839 | $22,873 | $5,270 | $17,603 |
| 2015 | $2,637 | $21,275 | $4,792 | $16,483 |
| 2013 | -- | $20,171 | $4,792 | $15,379 |
Agents Affiliated with this Home
-
Aly Plunkett

Seller's Agent in 2024
Aly Plunkett
ReeceNichols -Johnson County West
(913) 530-0679
99 in this area
193 Total Sales
-
Brian Martin

Buyer's Agent in 2024
Brian Martin
RE/MAX State Line
(913) 709-8462
32 in this area
135 Total Sales
-
Carol Chartrand

Seller's Agent in 2016
Carol Chartrand
BHG Kansas City Homes
(913) 491-1550
27 in this area
92 Total Sales
-
J
Buyer's Agent in 2016
Jim Smith
KW Diamond Partners
Map
Source: Heartland MLS
MLS Number: 2493411
APN: DP30000001-0002
- 1628 E Sunvale Dr
- 1601 E Haven Ln
- 1905 E Stratford Rd
- 1920 E Sheridan Bridge Ln
- 1209 S Lennox Dr
- 1947 E Sunvale Dr
- 1950 E Sunvale Dr
- 2010 E Stratford Rd
- 1471 E Orleans Dr
- 2009 E Sleepy Hollow Dr
- 727 S Central St
- Lot 4 W 144th St
- Lot 3 W 144th St
- 726 S Ridgeview Rd
- 2004 E Wyandotte St
- 16616 W 145th Terrace
- 1204 E Sleepy Hollow Dr
- 14205 S Summertree Ln
- 714 S Church St
- 2112 E Arrowhead Cir
