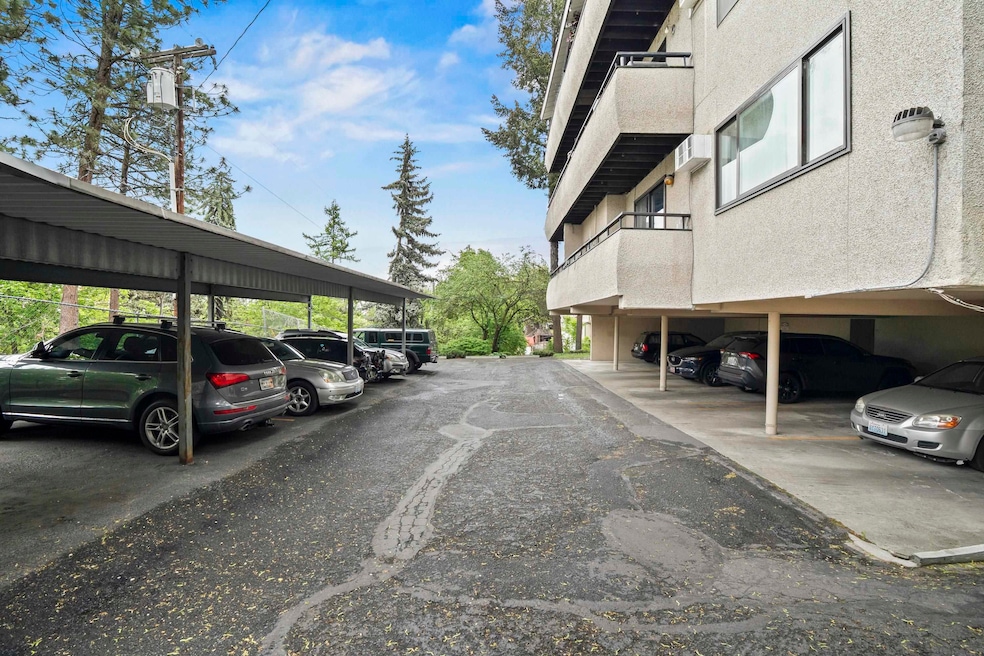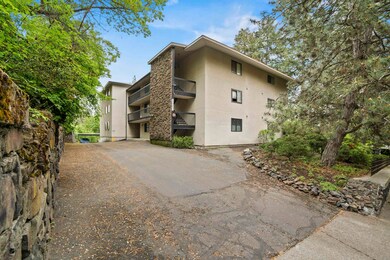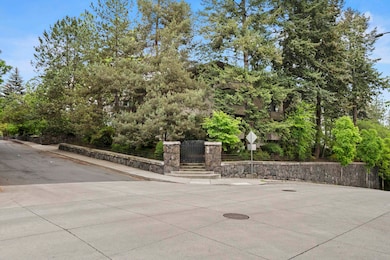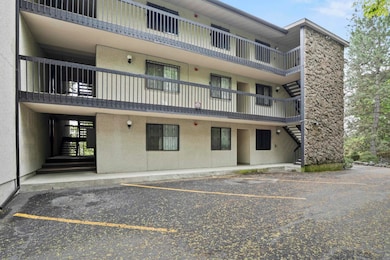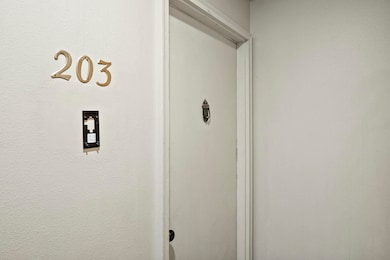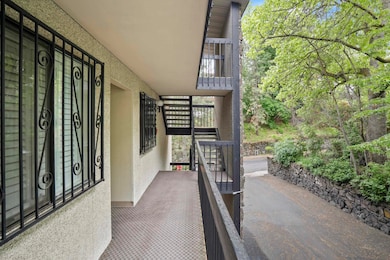
1002 W 7th Ave Unit 203 Spokane, WA 99204
Cliff-Cannon NeighborhoodEstimated payment $1,943/month
Highlights
- City View
- Property is near public transit
- Solid Surface Countertops
- Sacajawea Middle School Rated A-
- Corner Lot
- Pet Amenities
About This Home
Comfort & Convenience in the heart of South Hill! This inviting 2 bedroom 2 bathroom home features a charming stone fireplace, open living area and a sliding door to a private, peaceful balcony—perfect for morning coffee or evening relaxation. Features include stainless steel appliances, beautiful stone backsplash and granite counters in the kitchen, in-unit washer and dryer, assigned covered parking space, storage unit, and easy access to the stairwell and elevator. The location is a real highlight—tucked away on a quiet street, but just a few blocks from downtown, parks, grocery stores, great restaurants, hospitals, and schools. Whether you're looking for a low-maintenance home or a great spot close to everything, this condo has you covered.
Listing Agent
Keller Williams Spokane - Main Brokerage Phone: (509) 818-7233 License #138116 Listed on: 05/16/2025

Property Details
Home Type
- Condominium
Est. Annual Taxes
- $2,532
Year Built
- Built in 1976
HOA Fees
- $270 Monthly HOA Fees
Property Views
- City
- Territorial
Home Design
- Flat Roof Shape
- Stucco
- Stone
Interior Spaces
- 1,013 Sq Ft Home
- 1-Story Property
- Fireplace Features Masonry
- Aluminum Window Frames
- Utility Room
Kitchen
- Free-Standing Range
- Microwave
- Solid Surface Countertops
- Disposal
Bedrooms and Bathrooms
- 2 Bedrooms
- 2 Bathrooms
Laundry
- Dryer
- Washer
Parking
- 1 Carport Space
- Assigned Parking
Outdoor Features
- Patio
- Shed
Location
- Property is near public transit
Schools
- Sacajawea Middle School
- Lewis & Clark High School
Utilities
- Ductless Heating Or Cooling System
- Window Unit Cooling System
- Heating Available
- High Speed Internet
Listing and Financial Details
- Assessor Parcel Number 35193.5507
Community Details
Overview
- High-Rise Condominium
- Northview Condos Subdivision
- On-Site Maintenance
- Planned Unit Development
Amenities
- Community Storage Space
Pet Policy
- Pet Amenities
Map
Home Values in the Area
Average Home Value in this Area
Tax History
| Year | Tax Paid | Tax Assessment Tax Assessment Total Assessment is a certain percentage of the fair market value that is determined by local assessors to be the total taxable value of land and additions on the property. | Land | Improvement |
|---|---|---|---|---|
| 2025 | $2,532 | $253,650 | $41,150 | $212,500 |
| 2024 | $2,532 | $254,750 | $41,150 | $213,600 |
| 2023 | $2,159 | $254,750 | $41,150 | $213,600 |
| 2022 | $1,926 | $220,190 | $32,490 | $187,700 |
| 2021 | $1,830 | $153,400 | $13,000 | $140,400 |
| 2020 | $1,448 | $116,730 | $9,530 | $107,200 |
| 2019 | $1,288 | $107,460 | $8,660 | $98,800 |
| 2018 | $1,433 | $102,760 | $8,660 | $94,100 |
| 2017 | $1,407 | $102,760 | $8,660 | $94,100 |
| 2016 | $1,337 | $95,460 | $8,660 | $86,800 |
| 2015 | $1,366 | $95,460 | $8,660 | $86,800 |
| 2014 | -- | $95,460 | $8,660 | $86,800 |
| 2013 | -- | $0 | $0 | $0 |
Property History
| Date | Event | Price | Change | Sq Ft Price |
|---|---|---|---|---|
| 06/24/2025 06/24/25 | Price Changed | $264,000 | -2.9% | $261 / Sq Ft |
| 05/12/2025 05/12/25 | For Sale | $272,000 | +7.1% | $269 / Sq Ft |
| 11/16/2023 11/16/23 | Sold | $254,000 | -1.9% | $251 / Sq Ft |
| 10/20/2023 10/20/23 | Pending | -- | -- | -- |
| 10/11/2023 10/11/23 | For Sale | $259,000 | +7.9% | $256 / Sq Ft |
| 12/29/2021 12/29/21 | Sold | $240,000 | 0.0% | $237 / Sq Ft |
| 10/19/2021 10/19/21 | Pending | -- | -- | -- |
| 10/11/2021 10/11/21 | Price Changed | $240,000 | -4.0% | $237 / Sq Ft |
| 09/21/2021 09/21/21 | For Sale | $250,000 | +63.4% | $247 / Sq Ft |
| 12/31/2019 12/31/19 | Sold | $153,000 | +2.0% | $151 / Sq Ft |
| 12/02/2019 12/02/19 | Pending | -- | -- | -- |
| 11/14/2019 11/14/19 | Price Changed | $150,000 | -3.2% | $148 / Sq Ft |
| 10/22/2019 10/22/19 | Price Changed | $154,900 | -0.1% | $153 / Sq Ft |
| 10/12/2019 10/12/19 | Price Changed | $155,000 | -3.1% | $153 / Sq Ft |
| 08/31/2019 08/31/19 | For Sale | $160,000 | -- | $158 / Sq Ft |
Purchase History
| Date | Type | Sale Price | Title Company |
|---|---|---|---|
| Warranty Deed | $254,000 | Wfg National Title | |
| Quit Claim Deed | -- | None Listed On Document | |
| Warranty Deed | $240,000 | First American Title Ins Co | |
| Warranty Deed | $153,000 | First American Title Ins Co | |
| Warranty Deed | $85,000 | Spokane County Title Co | |
| Quit Claim Deed | -- | -- | |
| Interfamily Deed Transfer | -- | -- | |
| Warranty Deed | $12,170 | First American Title |
Mortgage History
| Date | Status | Loan Amount | Loan Type |
|---|---|---|---|
| Open | $139,700 | New Conventional | |
| Previous Owner | $195,360 | FHA | |
| Previous Owner | $6,009 | Stand Alone First | |
| Previous Owner | $150,228 | FHA | |
| Previous Owner | $59,263 | New Conventional | |
| Previous Owner | $68,000 | Purchase Money Mortgage |
Similar Homes in Spokane, WA
Source: Spokane Association of REALTORS®
MLS Number: 202517037
APN: 35193.5507
- 1002 W 7th Ave Unit 302
- 1002 W 7th Ave Unit 301
- 912 W Lincoln Place Unit 204
- 912 W Lincoln Place Unit 101
- 716 S Lincoln Place
- 1111 W 6th Ave Unit 205
- 1114 W 7th Ave
- 903 W Lincoln Place
- 1103 W 9th Ave Unit 912 S Madison Ave
- 901 S Lincoln St
- 700 W 7th Unit 601 Ave Unit 601
- 726 W 6th Ave Unit 205
- 726 W 6th Ave Unit 302
- 801 S Adams St
- 700 W 7th Ave Unit 206
- 700 W 7th Ave Unit 208
- 707 W 6th Ave Unit 44
- 707 W 6th Ave Unit 33
- 707 W 6th Ave Unit 41
- 704 W 6th Ave Unit 506
- 1021 W 9th Ave
- 707 W 5th Ave
- 524 W 7th Ave
- 608 S Stevens St
- 508 W 6th Ave
- 507 W 5th Ave
- 206 S Post St
- 1433 W 9th Ave
- 1309 W 1st Ave
- 206 W 8th Ave
- 926 W Sprague Ave
- 826 W Sprague Ave
- 107 S Howard St
- 515 W Sprague Ave
- 1224 W Riverside Ave
- 120 W 3rd Ave
- 44 W 6th Ave
- 120 N Wall St
- 1806 W Pacific Ave
- 612 W Main Ave
