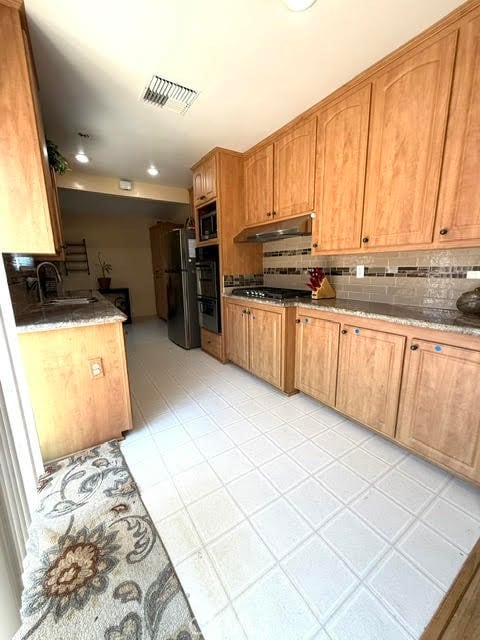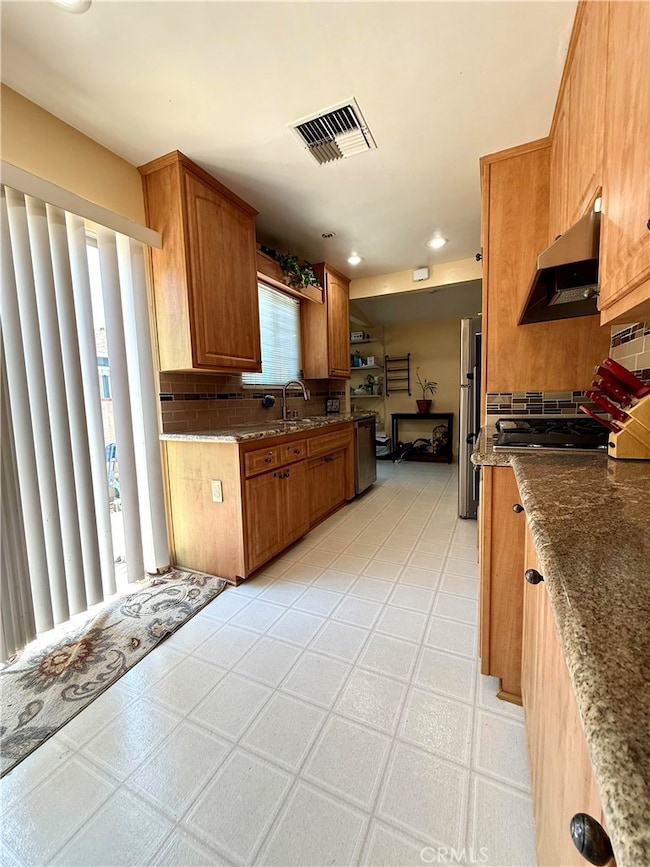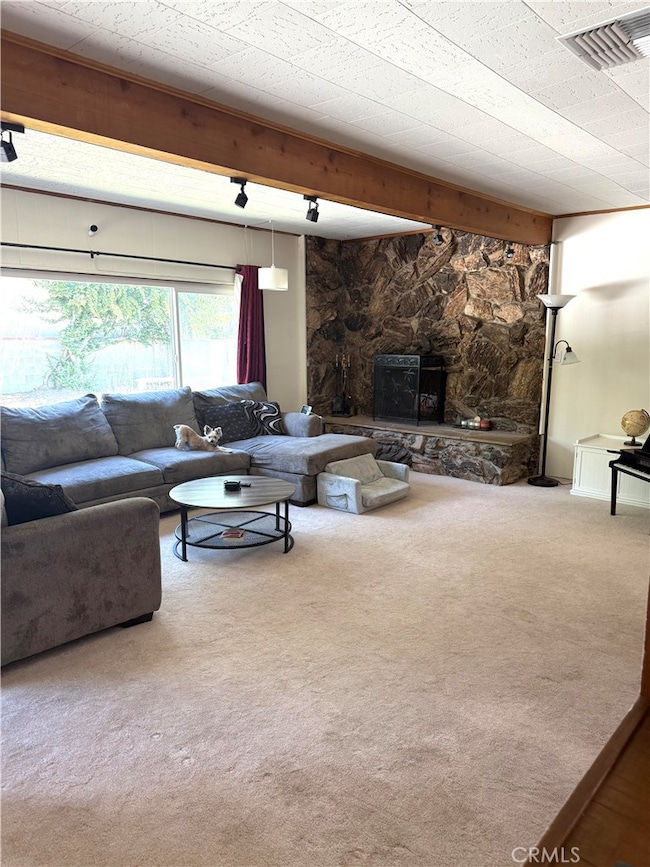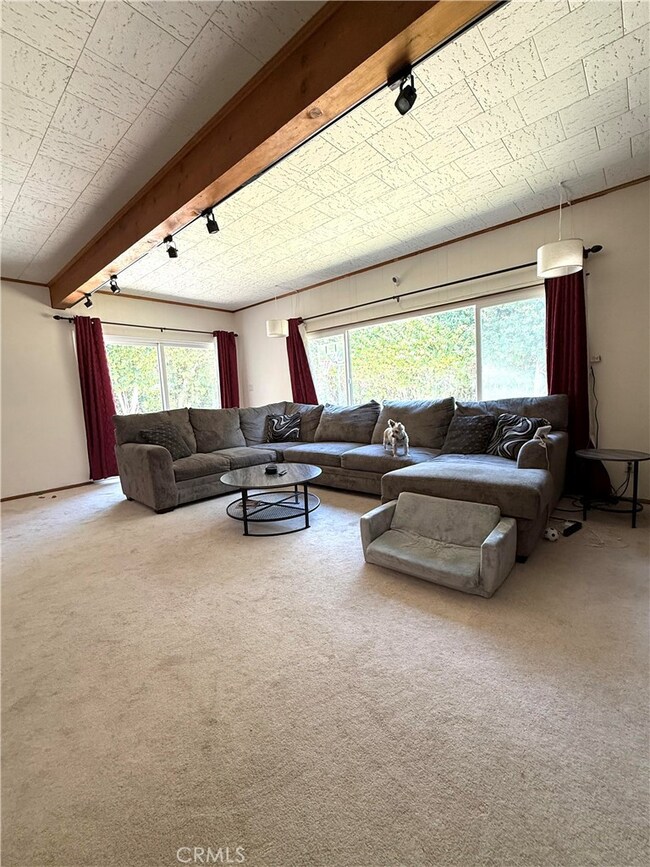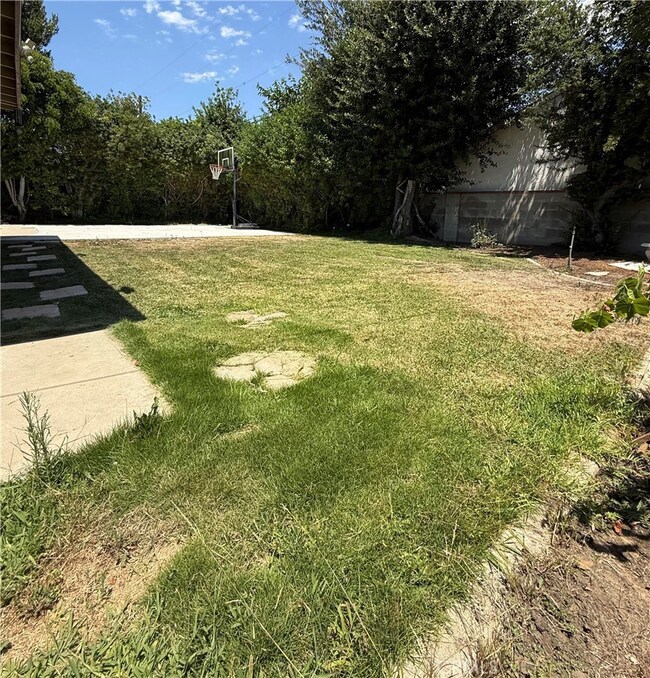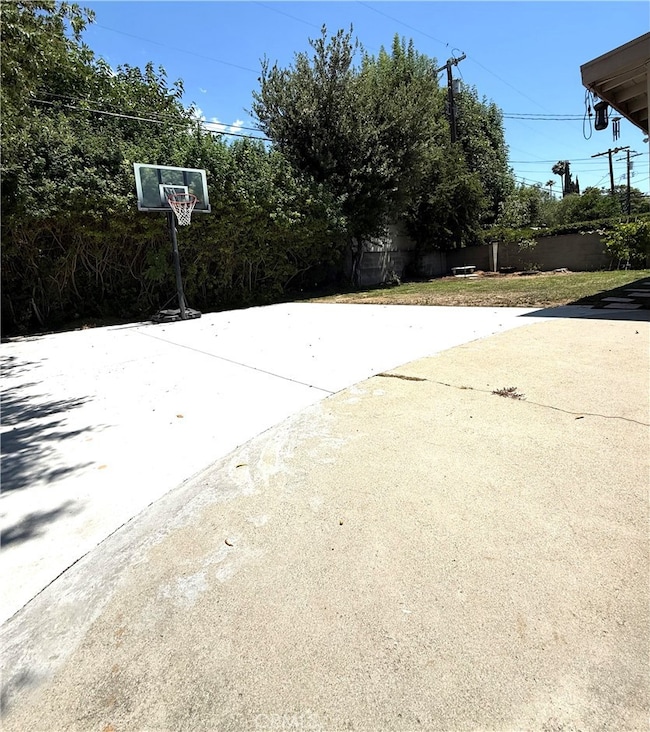
10022 Gothic Ave North Hills, CA 91343
North Hills NeighborhoodEstimated payment $6,041/month
Highlights
- Updated Kitchen
- Traditional Architecture
- Main Floor Bedroom
- Mayall Street Elementary School Rated A-
- Wood Flooring
- Granite Countertops
About This Home
Charming Mid-Century Home with Modern Upgrades & Income-Generating ADU! This dream come true home perfectly blends classic charm, thoughtful upgrades, and incredible income potential. Located in a highly desirable neighborhood, this beautifully maintained single-story mid-century home offers 1,682 sq ft of comfortable living space in the main house, featuring three bedrooms and two bathrooms. The updated kitchen features granite countertops, a stylish backsplash, ample cabinetry, a breakfast nook, and newer stainless appliances, including a brand-new dishwasher and stove. A second sliding door leads to a side patio, offering a quiet space for morning coffee or evening meals. Inside the main residence, you’re welcomed by an open and inviting floor plan with gleaming hardwood floors, a spacious living room, and an adjacent dining area. A large family room with a cozy fireplace opens to the backyard through sliding doors, creating a seamless indoor-outdoor flow—perfect for relaxing or entertaining. The private primary suite boasts generous closet space, a built-in safe, and a beautifully remodeled en-suite bathroom with an oversized stall shower and custom vanity. Two additional bedrooms provide flexible options for family, guests, or a home office. 240 electrical outlet for charging EV vehicles and low maintenance synthetic turf front landscaping. Adding to the home's versatility is a fully converted 404 sq ft Accessory Dwelling Unit (ADU) with its own private entrance. The ADU includes one bedroom, one bathroom, indoor laundry, remodeled finishes, and new appliances—an ideal setup for rental income, guests, or multi-generational living. Enjoy the outdoors in a tranquil backyard retreat with dual patios, lush grassy areas, mature landscaping, and block wall fencing for added privacy. Whether you're looking for a move-in ready home with vintage character, space to grow, or built-in rental income, this property offers the perfect combination of comfort, style, and opportunity.
Listing Agent
RE/MAX One Brokerage Email: John@Linxcg.com License #01246278 Listed on: 07/18/2025

Open House Schedule
-
Saturday, July 26, 202512:00 to 3:00 pm7/26/2025 12:00:00 PM +00:007/26/2025 3:00:00 PM +00:00Charming Mid-Century Home with Modern Upgrades & Income-Generating ADU! This dream come true home perfectly blends classic charm, thoughtful upgrades, and incredible income potential.Add to Calendar
Home Details
Home Type
- Single Family
Est. Annual Taxes
- $8,093
Year Built
- Built in 1956 | Remodeled
Lot Details
- 7,499 Sq Ft Lot
- Block Wall Fence
- Lawn
- Property is zoned LARS
Home Design
- Traditional Architecture
- Turnkey
- Shingle Roof
- Composition Roof
Interior Spaces
- 2,086 Sq Ft Home
- 1-Story Property
- Recessed Lighting
- Sliding Doors
- Family Room with Fireplace
- Living Room
- Formal Dining Room
- Wood Flooring
- Laundry Room
Kitchen
- Updated Kitchen
- Breakfast Area or Nook
- Gas Cooktop
- Dishwasher
- Granite Countertops
- Disposal
Bedrooms and Bathrooms
- 4 Main Level Bedrooms
Parking
- Parking Available
- Driveway
Additional Features
- Concrete Porch or Patio
- Suburban Location
- Central Heating and Cooling System
Community Details
- No Home Owners Association
- Valley
Listing and Financial Details
- Tax Lot 15
- Tax Tract Number 20918
- Assessor Parcel Number 2678007010
- $393 per year additional tax assessments
Map
Home Values in the Area
Average Home Value in this Area
Tax History
| Year | Tax Paid | Tax Assessment Tax Assessment Total Assessment is a certain percentage of the fair market value that is determined by local assessors to be the total taxable value of land and additions on the property. | Land | Improvement |
|---|---|---|---|---|
| 2024 | $8,093 | $641,869 | $398,137 | $243,732 |
| 2023 | $7,940 | $629,284 | $390,331 | $238,953 |
| 2022 | $7,577 | $616,946 | $382,678 | $234,268 |
| 2021 | $7,479 | $604,850 | $375,175 | $229,675 |
| 2019 | $6,845 | $554,853 | $364,049 | $190,804 |
| 2018 | $6,763 | $543,974 | $356,911 | $187,063 |
| 2016 | $6,460 | $522,852 | $343,052 | $179,800 |
| 2015 | $912 | $64,322 | $16,294 | $48,028 |
| 2014 | $924 | $63,063 | $15,975 | $47,088 |
Property History
| Date | Event | Price | Change | Sq Ft Price |
|---|---|---|---|---|
| 07/18/2025 07/18/25 | For Sale | $969,000 | +88.2% | $465 / Sq Ft |
| 06/30/2015 06/30/15 | Sold | $515,000 | +3.0% | $306 / Sq Ft |
| 05/30/2015 05/30/15 | Pending | -- | -- | -- |
| 05/24/2015 05/24/15 | For Sale | $499,950 | -- | $297 / Sq Ft |
Purchase History
| Date | Type | Sale Price | Title Company |
|---|---|---|---|
| Grant Deed | $515,000 | Priority Title Company | |
| Interfamily Deed Transfer | -- | -- |
Mortgage History
| Date | Status | Loan Amount | Loan Type |
|---|---|---|---|
| Open | $444,000 | New Conventional | |
| Closed | $86,000 | Commercial | |
| Closed | $400,000 | New Conventional |
Similar Homes in the area
Source: California Regional Multiple Listing Service (CRMLS)
MLS Number: SR25162379
APN: 2678-007-010
- 10011 Odessa Ave
- 9809 Odessa Ave
- 10139 Hayvenhurst Ave
- 9737 Frankirst Ave
- 9743 Monogram Ave
- 16130 Devonshire St
- 16732 Lassen St
- 10404 Gaviota Ave
- 10418 Rubio Ave
- 15901 Lassen St
- 16900 Mayall St
- 16652 Itasca St
- 10413 Gaynor Ave
- 16521 Plummer St
- 15814 Septo St Unit 2
- 15814 Septo St
- 9545 Rubio Ave
- 16901 Kinzie St
- 16228 Plummer St
- 16840 Superior St
- 16308 Stare St
- 10028 Montgomery Ave
- 9930 Montgomery Ave
- 10153 Gloria Ave
- 15931 Tuba St
- 16701 Itasca St
- 10136 Forbes Ave
- 15907 Tuba St
- 7467 N Forbes Ave
- 7465 N Forbes Ave
- 16521 Plummer St
- 16858 Labrador St
- 10523 Hayvenhurst Ave
- 16430 Clymer St
- 15804 Mayall St
- 16245 Chatsworth St
- 16245 1/2 Chatsworth St
- 16243 Chatsworth St
- 16700 Chatsworth St
- 16830 Kingsbury St Unit XXX

