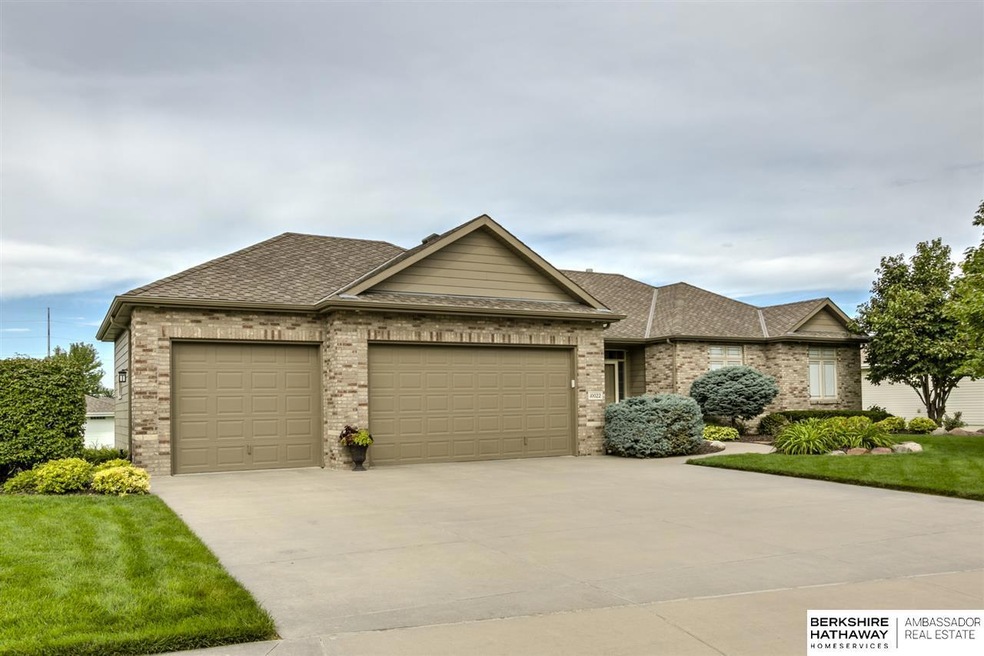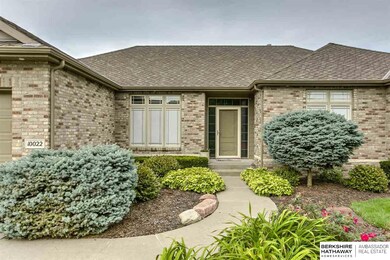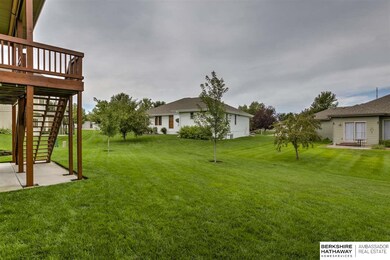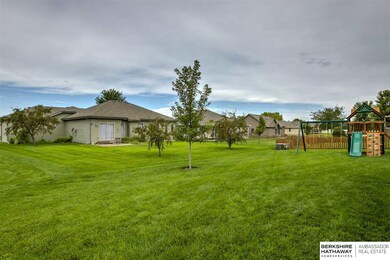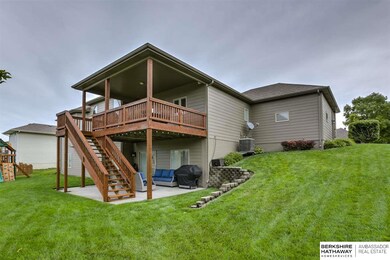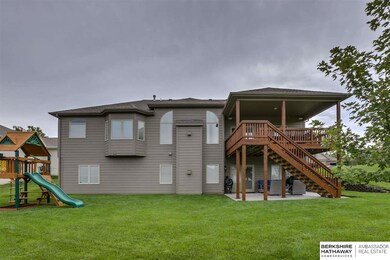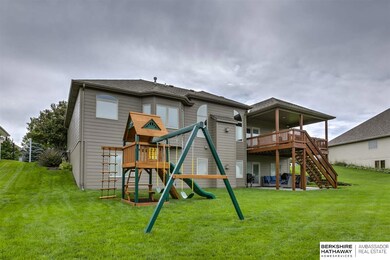
10022 S 177th St Omaha, NE 68136
Tiburon NeighborhoodHighlights
- Second Kitchen
- Spa
- Ranch Style House
- Palisades Elementary School Rated A-
- Living Room with Fireplace
- Engineered Wood Flooring
About This Home
As of July 2025Are you looking for convenient living with easy access to schools, shopping, highway and interstate but feels so far away? Nestled in a golf course community with mature landscaping this updated walkout ranch home has covered deck access off the kitchen overlooking the extra large flat back yard. Kitchen has maple cabinets, SS appliances & granite counters spacious dining area that opens to great room with beautiful wood floors and cozy fireplace. Huge basement for entertaining with wet bar, fridge, & oven. Game area and rec room with fireplace, bedroom and 3/4 bath. Meticulously maintained, updated with radon mitigation system already installed. This home & community have everything you need, no water, sewage or garbage bill these are paid by the SID!
Last Agent to Sell the Property
BHHS Ambassador Real Estate License #20080031 Listed on: 02/10/2020

Home Details
Home Type
- Single Family
Est. Annual Taxes
- $7,891
Year Built
- Built in 2003
Lot Details
- 0.25 Acre Lot
- Lot Dimensions are 88.49 x 5.63 x 95.84 x 30.99 x 66.95 x 124.40
- Sprinkler System
HOA Fees
- HOA YN
Parking
- 3 Car Attached Garage
- Garage Door Opener
Home Design
- Ranch Style House
- Traditional Architecture
- Composition Roof
- Concrete Perimeter Foundation
- Hardboard
- Stone
Interior Spaces
- Wet Bar
- Ceiling height of 9 feet or more
- Ceiling Fan
- Bay Window
- Sliding Doors
- Living Room with Fireplace
- 2 Fireplaces
- Dining Area
- Recreation Room with Fireplace
- Finished Basement
- Walk-Out Basement
- Home Security System
Kitchen
- Second Kitchen
- Oven
- Microwave
- Dishwasher
- Disposal
Flooring
- Engineered Wood
- Wall to Wall Carpet
- Ceramic Tile
Bedrooms and Bathrooms
- 4 Bedrooms
- Walk-In Closet
- Spa Bath
Outdoor Features
- Spa
- Balcony
- Covered Deck
- Patio
Schools
- Palisades Elementary School
- Aspen Creek Middle School
- Gretna High School
Utilities
- Humidifier
- Central Air
- Heating System Uses Gas
- Cable TV Available
Community Details
- Association fees include common area maintenance
- Tiburon Subdivision
Listing and Financial Details
- Assessor Parcel Number 010335560
Ownership History
Purchase Details
Home Financials for this Owner
Home Financials are based on the most recent Mortgage that was taken out on this home.Purchase Details
Home Financials for this Owner
Home Financials are based on the most recent Mortgage that was taken out on this home.Purchase Details
Home Financials for this Owner
Home Financials are based on the most recent Mortgage that was taken out on this home.Similar Homes in the area
Home Values in the Area
Average Home Value in this Area
Purchase History
| Date | Type | Sale Price | Title Company |
|---|---|---|---|
| Warranty Deed | $355,000 | Ambassador Title Services | |
| Survivorship Deed | $290,000 | Midwest Title | |
| Survivorship Deed | $33,000 | -- |
Mortgage History
| Date | Status | Loan Amount | Loan Type |
|---|---|---|---|
| Open | $284,000 | New Conventional | |
| Previous Owner | $273,500 | New Conventional | |
| Previous Owner | $273,500 | New Conventional | |
| Previous Owner | $43,425 | Unknown | |
| Previous Owner | $231,600 | No Value Available | |
| Previous Owner | $276,000 | Fannie Mae Freddie Mac | |
| Previous Owner | $35,000 | Unknown | |
| Previous Owner | $77,200 | Stand Alone Second | |
| Previous Owner | $400,000 | No Value Available |
Property History
| Date | Event | Price | Change | Sq Ft Price |
|---|---|---|---|---|
| 07/01/2025 07/01/25 | Sold | $450,000 | -2.2% | $155 / Sq Ft |
| 06/01/2025 06/01/25 | Pending | -- | -- | -- |
| 05/21/2025 05/21/25 | For Sale | $460,000 | +29.6% | $159 / Sq Ft |
| 03/30/2020 03/30/20 | Sold | $355,000 | -1.1% | $121 / Sq Ft |
| 02/20/2020 02/20/20 | Pending | -- | -- | -- |
| 02/10/2020 02/10/20 | For Sale | $359,000 | -- | $122 / Sq Ft |
Tax History Compared to Growth
Tax History
| Year | Tax Paid | Tax Assessment Tax Assessment Total Assessment is a certain percentage of the fair market value that is determined by local assessors to be the total taxable value of land and additions on the property. | Land | Improvement |
|---|---|---|---|---|
| 2024 | $9,895 | $430,568 | $57,000 | $373,568 |
| 2023 | $9,895 | $386,416 | $53,000 | $333,416 |
| 2022 | $9,127 | $352,409 | $50,000 | $302,409 |
| 2021 | $8,469 | $331,842 | $45,000 | $286,842 |
| 2020 | $8,257 | $324,936 | $45,000 | $279,936 |
| 2019 | $7,891 | $311,205 | $45,000 | $266,205 |
| 2018 | $7,667 | $303,849 | $39,000 | $264,849 |
| 2017 | $7,475 | $295,679 | $39,000 | $256,679 |
| 2016 | $7,226 | $287,050 | $31,000 | $256,050 |
| 2015 | $7,073 | $282,682 | $31,000 | $251,682 |
| 2014 | $6,828 | $274,872 | $31,000 | $243,872 |
| 2012 | -- | $268,966 | $31,000 | $237,966 |
Agents Affiliated with this Home
-
C
Seller's Agent in 2025
Cindy Kinzey
BHHS Ambassador Real Estate
-
L
Buyer's Agent in 2025
Lisa Stroup
Nebraska Realty
-
S
Seller's Agent in 2020
Sallie Elliott
BHHS Ambassador Real Estate
Map
Source: Great Plains Regional MLS
MLS Number: 22003021
APN: 010335560
- 17807 Grenelefe Ave
- 10218 Spyglass Dr
- 17902 Camelback Ave
- 10021 S 180th Avenue Cir
- 10013 S 180 Avenue Cir
- 10009 S 180th Avenue Cir
- 10205 S 180th Avenue Cir
- 10005 S 180th Avenue Cir
- 10104 S 180th Avenue Cir
- 10116 S 180th Avenue Cir
- 17616 Ventana Cir
- 10018 S 180th Avenue Cir Unit Lot 19
- 10202 S 180th Avenue Cir
- 10014 S 180 Avenue Cir
- 10010 S 180th Avenue Cir
- 10105 S 181st St
- 9901 S 176th St
- 10013 S 181st St
- 10819 S 178th St
- 10802 S 178th St
