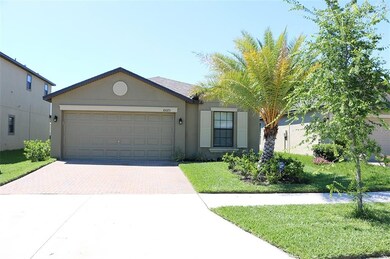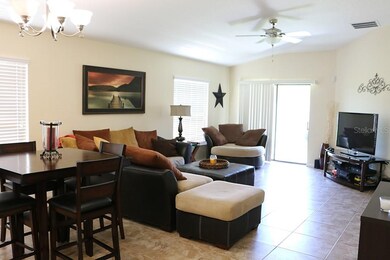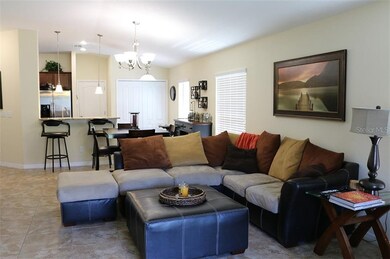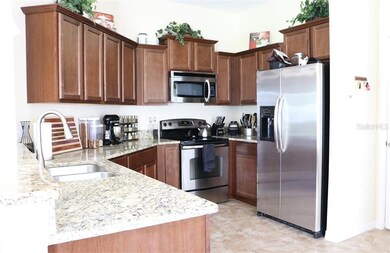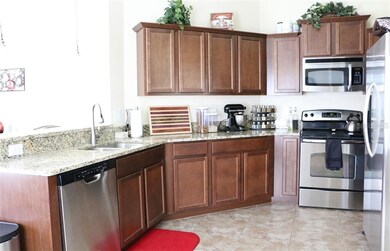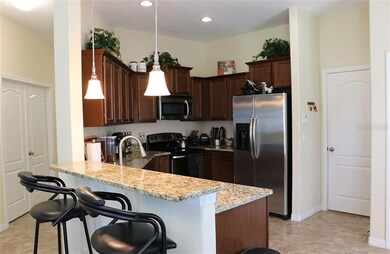
10023 Newminster Loop Ruskin, FL 33573
Belmont NeighborhoodHighlights
- Open Floorplan
- Stone Countertops
- Tennis Courts
- Traditional Architecture
- Community Pool
- Covered patio or porch
About This Home
As of January 2020Gorgeous like new a new home! This spacious and open floor plan is perfect for entertaining. This home is fully upgraded, with tile in all living areas which make it so easy for cleaning! The kitchen offers staggered dark cherry wood cabinets with crown molding, beautiful granite counter tops, stainless steel appliances, and more! Other features include: Brick paved driveway, bronze double pane windows, blinds, decorative title in master bath, and more! Conveniently located off Hwy 301 in the beautiful community of Belmont, which offers a pool, playground, beautiful entry, bike trails, and more. This home is close to everything - restaurants, shopping, I-75, brand new St Joseph’s hospital, beaches and more!
Last Agent to Sell the Property
CENTURY 21 BEGGINS ENTERPRISES License #3140241 Listed on: 12/30/2019

Home Details
Home Type
- Single Family
Est. Annual Taxes
- $4,379
Year Built
- Built in 2013
Lot Details
- 4,680 Sq Ft Lot
- Southwest Facing Home
- Irrigation
- Property is zoned PD
HOA Fees
- $9 Monthly HOA Fees
Parking
- 2 Car Attached Garage
Home Design
- Traditional Architecture
- Planned Development
- Slab Foundation
- Shingle Roof
- Concrete Siding
- Block Exterior
- Stucco
Interior Spaces
- 1,482 Sq Ft Home
- Open Floorplan
- Blinds
- Sliding Doors
- Combination Dining and Living Room
Kitchen
- Range
- Microwave
- Dishwasher
- Stone Countertops
- Solid Wood Cabinet
- Disposal
Flooring
- Carpet
- Ceramic Tile
Bedrooms and Bathrooms
- 3 Bedrooms
- Walk-In Closet
- 2 Full Bathrooms
Laundry
- Dryer
- Washer
Home Security
- Hurricane or Storm Shutters
- In Wall Pest System
Additional Features
- Covered patio or porch
- Central Heating and Cooling System
Listing and Financial Details
- Down Payment Assistance Available
- Homestead Exemption
- Visit Down Payment Resource Website
- Legal Lot and Block 90 / 6
- Assessor Parcel Number U-19-31-20-99D-000006-00090.0
- $1,537 per year additional tax assessments
Community Details
Overview
- Association fees include community pool, pool maintenance, recreational facilities
- Belmont HOA
- Visit Association Website
- Belmont Ph 1A Subdivision
- The community has rules related to deed restrictions, vehicle restrictions
Recreation
- Tennis Courts
- Community Playground
- Community Pool
- Park
Ownership History
Purchase Details
Home Financials for this Owner
Home Financials are based on the most recent Mortgage that was taken out on this home.Purchase Details
Home Financials for this Owner
Home Financials are based on the most recent Mortgage that was taken out on this home.Similar Homes in Ruskin, FL
Home Values in the Area
Average Home Value in this Area
Purchase History
| Date | Type | Sale Price | Title Company |
|---|---|---|---|
| Warranty Deed | $195,000 | Ark Title Group Llc | |
| Special Warranty Deed | $169,000 | North American Title Company |
Mortgage History
| Date | Status | Loan Amount | Loan Type |
|---|---|---|---|
| Previous Owner | $172,387 | New Conventional |
Property History
| Date | Event | Price | Change | Sq Ft Price |
|---|---|---|---|---|
| 01/28/2020 01/28/20 | Sold | $195,000 | -7.1% | $132 / Sq Ft |
| 01/07/2020 01/07/20 | Pending | -- | -- | -- |
| 12/30/2019 12/30/19 | For Sale | $209,900 | +24.2% | $142 / Sq Ft |
| 07/21/2019 07/21/19 | Off Market | $168,940 | -- | -- |
| 07/03/2013 07/03/13 | Sold | $168,940 | -3.0% | $113 / Sq Ft |
| 04/15/2013 04/15/13 | Pending | -- | -- | -- |
| 04/08/2013 04/08/13 | Price Changed | $174,190 | +1.2% | $117 / Sq Ft |
| 03/28/2013 03/28/13 | Price Changed | $172,190 | +0.6% | $115 / Sq Ft |
| 03/27/2013 03/27/13 | For Sale | $171,190 | -- | $115 / Sq Ft |
Tax History Compared to Growth
Tax History
| Year | Tax Paid | Tax Assessment Tax Assessment Total Assessment is a certain percentage of the fair market value that is determined by local assessors to be the total taxable value of land and additions on the property. | Land | Improvement |
|---|---|---|---|---|
| 2024 | $7,169 | $250,109 | $68,141 | $181,968 |
| 2023 | $6,600 | $238,190 | $63,274 | $174,916 |
| 2022 | $6,185 | $228,538 | $53,539 | $174,999 |
| 2021 | $5,528 | $172,185 | $41,371 | $130,814 |
| 2020 | $5,037 | $147,216 | $38,938 | $108,278 |
| 2019 | $4,925 | $142,611 | $38,938 | $103,673 |
| 2018 | $4,379 | $132,650 | $0 | $0 |
| 2017 | $4,378 | $131,440 | $0 | $0 |
| 2016 | $4,288 | $127,886 | $0 | $0 |
| 2015 | $3,499 | $124,874 | $0 | $0 |
| 2014 | $3,475 | $123,883 | $0 | $0 |
| 2013 | -- | $101,822 | $0 | $0 |
Agents Affiliated with this Home
-
Andi Simmons

Seller's Agent in 2020
Andi Simmons
CENTURY 21 BEGGINS ENTERPRISES
(813) 323-6241
6 in this area
154 Total Sales
-
Michael Hendzel

Buyer's Agent in 2020
Michael Hendzel
MAVREALTY
(727) 314-3942
1 in this area
9 Total Sales
-
Ben Goldstein

Seller's Agent in 2013
Ben Goldstein
LENNAR REALTY
(844) 277-5790
217 in this area
11,183 Total Sales
-
Sue Macbeth
S
Buyer's Agent in 2013
Sue Macbeth
COLDWELL BANKER REALTY
(813) 857-9614
11 Total Sales
Map
Source: Stellar MLS
MLS Number: T3217070
APN: U-19-31-20-99D-000006-00090.0
- 10017 Smarty Jones Dr
- 10008 Celtic Ash Dr
- 10328 Celtic Ash Dr
- 14477 Editors Note St
- 14341 Editors Note St
- 14352 Editors Note St
- 9931 Victory Gallop Loop
- 10017 Victory Gallop Loop
- 14323 Easy Goer St
- 14350 Easy Goer St
- 10215 Count Fleet Dr
- 9846 Smarty Jones Dr
- 10072 Sage Creek Dr
- 14205 Stockwell Ln
- 10039 Ivory Dr
- 14430 English Lavender Dr
- 10106 Count Fleet Dr
- 10012 Sage Creek Dr
- 10005 Sage Creek Dr
- 9928 Ivory Dr

