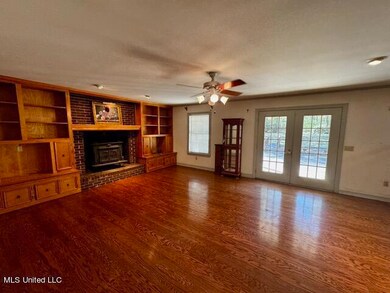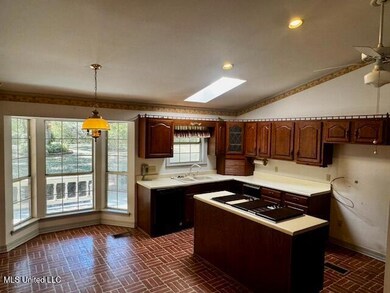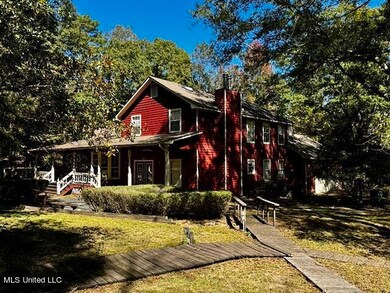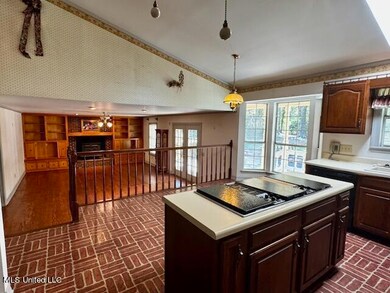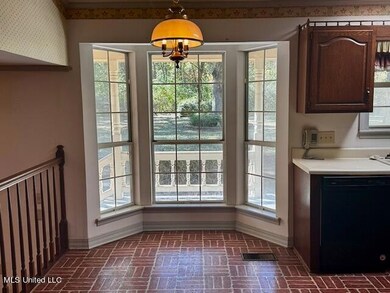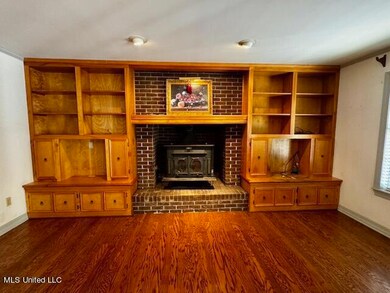
Highlights
- Open Floorplan
- Deck
- Wood Flooring
- Fireplace in Bedroom
- Wood Burning Stove
- Hydromassage or Jetted Bathtub
About This Home
As of March 2025Welcome to your dream retreat! This charming one-owner home is nestled on approximately 6 acres of beautiful land, offering both space and serenity. Enter the expansive great room just off the foyer, featuring custom built-ins and stunning wood flooring with fireplace, perfect for gatherings with family and friends. The kitchen boasts original Jenn-Air appliances and a unique skylight that fills the space with natural light, plenty of cabinets and has an island inviting culinary creativity. With three spacious bedrooms and three and a half baths, this home is designed for comfort and versatility.
Escape upstairs to one of the two spacious bedrooms . The huge primary bedroom, complete with a cozy fireplace and skylights, and a beautiful wood ceiling creating a tranquil haven to unwind. The primary bathroom has a jetted tub along with a separate shower, adding a touch of elegance to your daily routine. One good size bedroom is located downstairs for a teenager or guest, providing privacy and convenience with it's on private bath with claw foot tub.
This property includes a drive-thru two-car garage and a wired workshop with a roll-up door for all your projects. Enjoy outdoor living with two inviting gazebos and expansive front and back porches. Also has a check area that is perfect for entertaining overlooking an amazing private backyard.
With three fireplaces throughout and a distinctive floor plan, this home is full of potential and character. Don't miss this rare opportunity to own a peaceful retreat with endless possibilities!
Please call the REALTOR® of choice TODAY to see this diamond in the ruff .... home is being sold AS IS.
Home Details
Home Type
- Single Family
Est. Annual Taxes
- $2,106
Year Built
- Built in 1985
Lot Details
- 6.23 Acre Lot
- Zoning described as General Residential
Parking
- 2 Car Attached Garage
- Side Facing Garage
- Garage Door Opener
- Circular Driveway
- Dirt Driveway
Home Design
- Slab Foundation
- Asphalt Shingled Roof
- Lap Siding
Interior Spaces
- 2,751 Sq Ft Home
- Multi-Level Property
- Open Floorplan
- Central Vacuum
- Built-In Features
- Bookcases
- Beamed Ceilings
- High Ceiling
- Ceiling Fan
- Skylights in Kitchen
- Recessed Lighting
- Multiple Fireplaces
- Wood Burning Stove
- Window Treatments
- French Doors
- Insulated Doors
- Great Room with Fireplace
- Combination Kitchen and Living
- Dining Room with Fireplace
Kitchen
- Breakfast Bar
- Built-In Electric Oven
- Built-In Electric Range
- Microwave
- Dishwasher
- Kitchen Island
- Disposal
Flooring
- Wood
- Carpet
- Linoleum
Bedrooms and Bathrooms
- 3 Bedrooms
- Fireplace in Bedroom
- Walk-In Closet
- Mirrored Closets Doors
- Hydromassage or Jetted Bathtub
- Separate Shower
Laundry
- Laundry in unit
- Washer and Electric Dryer Hookup
Outdoor Features
- Deck
- Patio
- Gazebo
- Separate Outdoor Workshop
- Front Porch
Schools
- Gary Road Elementary School
- Gary Rd Intermed Middle School
- Terry High School
Utilities
- Central Air
- Heating Available
- Electric Water Heater
- Septic Tank
Community Details
- No Home Owners Association
- Springwood Acres Subdivision
Listing and Financial Details
- Assessor Parcel Number 4854-0487-014
Similar Homes in Terry, MS
Home Values in the Area
Average Home Value in this Area
Property History
| Date | Event | Price | Change | Sq Ft Price |
|---|---|---|---|---|
| 07/18/2025 07/18/25 | For Sale | $420,000 | +79.1% | $157 / Sq Ft |
| 03/10/2025 03/10/25 | Sold | -- | -- | -- |
| 01/16/2025 01/16/25 | Pending | -- | -- | -- |
| 01/05/2025 01/05/25 | Price Changed | $234,500 | -9.8% | $85 / Sq Ft |
| 10/22/2024 10/22/24 | For Sale | $260,000 | -- | $95 / Sq Ft |
Tax History Compared to Growth
Tax History
| Year | Tax Paid | Tax Assessment Tax Assessment Total Assessment is a certain percentage of the fair market value that is determined by local assessors to be the total taxable value of land and additions on the property. | Land | Improvement |
|---|---|---|---|---|
| 2024 | $3,154 | $26,205 | $9,000 | $17,205 |
| 2023 | $3,154 | $17,470 | $6,000 | $11,470 |
| 2022 | $2,057 | $17,470 | $6,000 | $11,470 |
| 2021 | $1,174 | $17,470 | $6,000 | $11,470 |
| 2020 | $1,134 | $17,295 | $6,000 | $11,295 |
| 2019 | $1,126 | $17,295 | $6,000 | $11,295 |
| 2018 | $1,126 | $17,295 | $6,000 | $11,295 |
| 2017 | $1,099 | $17,295 | $6,000 | $11,295 |
| 2016 | $1,099 | $17,295 | $6,000 | $11,295 |
| 2015 | $1,083 | $17,147 | $6,000 | $11,147 |
| 2014 | $1,063 | $17,147 | $6,000 | $11,147 |
Agents Affiliated with this Home
-
Kim Little

Seller's Agent in 2025
Kim Little
Southern Homes Real Estate
(601) 941-5026
61 Total Sales
-
Danny Ward

Seller's Agent in 2025
Danny Ward
RE/MAX
(601) 906-9822
90 Total Sales
Map
Source: MLS United
MLS Number: 4094837
APN: 4854-0487-014
- 406 Springwood Cir
- 0 Springridge Rd Unit 4062721
- 140 Oak View Dr
- 109 Grand Oaks Place
- 273 Springwood Dr
- 130 Grande Oaks Dr
- 763 S Springlake Cir
- 543 N Springlake Cir
- 0 S Ridge Rd
- 559 N Springlake Cir
- 00 Dunn Rd
- 2239 W Ridge Rd
- 113 Seminole Cir
- 809 S Springlake Cir
- 2039 S Ridge Rd
- 1213 Lake Shore Dr
- 1507 W Flowers Rd
- 12025 Springridge Rd
- 129 Archer Way
- 2120 Meagan Dr

