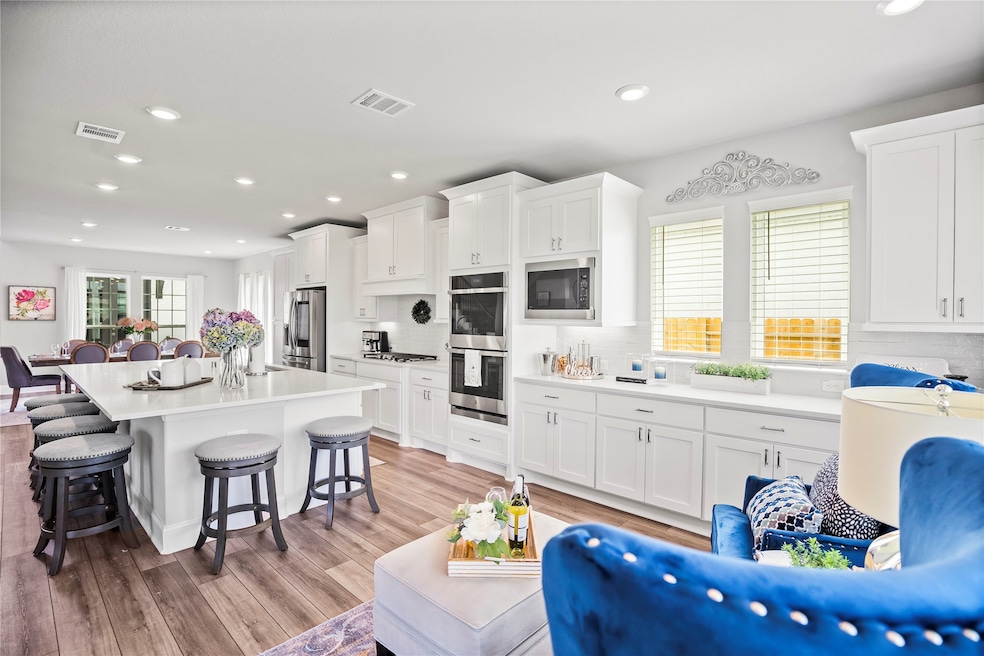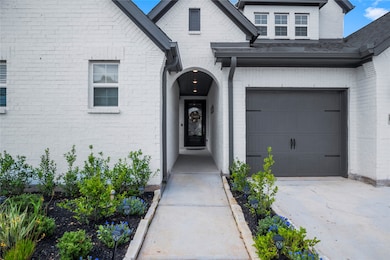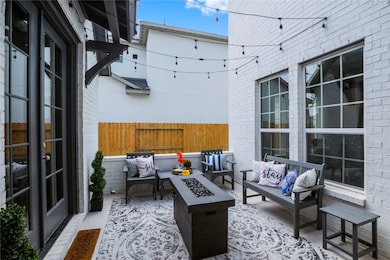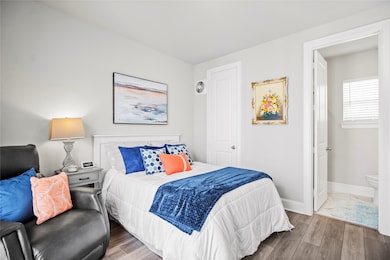
10026 Golden Woods Dr Missouri City, TX 77459
Sienna NeighborhoodEstimated payment $5,784/month
Highlights
- Home Theater
- Maid or Guest Quarters
- Traditional Architecture
- Ronald Thornton Middle School Rated A-
- Deck
- Hollywood Bathroom
About This Home
This beautiful and white painted brick home has a black roof, offers a courtyard 227 SF Casita with full bath and walk-in closet. The Casita offers privacy for family or friends staying overnight or longer, just a few steps through the courtyard from the main house. The home offers 4 more bedrooms with 31⁄2 baths, a 3-car garage, a huge open concept family room, a kitchen with huge island, white quartz countertops throughout, tons of cabinets, a big dining area, a sitting area opens to a 21’ X 12’ covered patio through a 4 panel 8’ X 16’ glass slider doors. The fenced backyard is 65’ X 65’, PERFECT for a POOL. The Primary suite has a bay window, a free-standing soaker tub, seamless glass shower, a big double vanity, a huge closet connecting to the laundry room, a 1/2 bath and a office ALL downstairs. Upstairs, a media room, 3 additional big bedrooms, 1 large jack & jill bath + a full bath. A newly installed state of the art security system with cameras, an EV charging station, and more.
Home Details
Home Type
- Single Family
Est. Annual Taxes
- $19,596
Year Built
- Built in 2021
Lot Details
- 10,086 Sq Ft Lot
- North Facing Home
- Back Yard Fenced
- Sprinkler System
- Cleared Lot
HOA Fees
- $109 Monthly HOA Fees
Parking
- 3 Car Attached Garage
Home Design
- Traditional Architecture
- Brick Exterior Construction
- Slab Foundation
- Composition Roof
- Cement Siding
Interior Spaces
- 3,634 Sq Ft Home
- 2-Story Property
- Ceiling Fan
- Family Room Off Kitchen
- Living Room
- Breakfast Room
- Combination Kitchen and Dining Room
- Home Theater
- Home Office
- Game Room
- Utility Room
- Washer and Gas Dryer Hookup
Kitchen
- Breakfast Bar
- Butlers Pantry
- Double Oven
- Gas Cooktop
- Microwave
- Dishwasher
- Kitchen Island
- Quartz Countertops
- Pots and Pans Drawers
- Self-Closing Drawers and Cabinet Doors
- Disposal
Flooring
- Carpet
- Vinyl Plank
- Vinyl
Bedrooms and Bathrooms
- 5 Bedrooms
- En-Suite Primary Bedroom
- Maid or Guest Quarters
- Double Vanity
- Single Vanity
- Soaking Tub
- Bathtub with Shower
- Hollywood Bathroom
- Separate Shower
Eco-Friendly Details
- Energy-Efficient HVAC
- Energy-Efficient Thermostat
- Ventilation
Outdoor Features
- Deck
- Covered patio or porch
Schools
- Alyssa Ferguson Elementary School
- Thornton Middle School
- Almeta Crawford High School
Utilities
- Zoned Heating and Cooling
- Heating System Uses Gas
- Programmable Thermostat
Listing and Financial Details
- Exclusions: washer, Dryer, Refrigerators - Negotiable
Community Details
Overview
- Sienna Plantation HOA, Phone Number (281) 778-0778
- Built by Shea Homes
- Sienna Subdivision
Recreation
- Community Pool
Map
Home Values in the Area
Average Home Value in this Area
Tax History
| Year | Tax Paid | Tax Assessment Tax Assessment Total Assessment is a certain percentage of the fair market value that is determined by local assessors to be the total taxable value of land and additions on the property. | Land | Improvement |
|---|---|---|---|---|
| 2023 | $17,535 | $655,200 | $84,000 | $571,200 |
| 2022 | $19,596 | $638,650 | $84,000 | $554,650 |
| 2021 | $1,771 | $56,000 | $56,000 | $0 |
Property History
| Date | Event | Price | Change | Sq Ft Price |
|---|---|---|---|---|
| 06/25/2025 06/25/25 | Price Changed | $729,900 | -0.7% | $201 / Sq Ft |
| 06/22/2025 06/22/25 | Price Changed | $734,900 | -1.3% | $202 / Sq Ft |
| 06/20/2025 06/20/25 | For Sale | $744,900 | +15418.8% | $205 / Sq Ft |
| 06/12/2025 06/12/25 | Off Market | -- | -- | -- |
| 06/01/2025 06/01/25 | Off Market | -- | -- | -- |
| 07/19/2023 07/19/23 | Rented | $4,800 | +5.5% | -- |
| 07/07/2023 07/07/23 | Price Changed | $4,550 | -5.2% | $1 / Sq Ft |
| 07/07/2023 07/07/23 | Under Contract | -- | -- | -- |
| 07/03/2023 07/03/23 | Rented | $4,800 | +5.5% | -- |
| 06/05/2023 06/05/23 | Under Contract | -- | -- | -- |
| 05/27/2023 05/27/23 | Price Changed | $4,550 | +5.8% | $1 / Sq Ft |
| 05/21/2023 05/21/23 | Price Changed | $4,300 | -10.4% | $1 / Sq Ft |
| 05/21/2023 05/21/23 | Price Changed | $4,800 | -1.9% | $1 / Sq Ft |
| 05/07/2023 05/07/23 | For Rent | $4,895 | 0.0% | -- |
| 12/30/2021 12/30/21 | Sold | -- | -- | -- |
| 11/30/2021 11/30/21 | Pending | -- | -- | -- |
| 06/15/2021 06/15/21 | For Sale | $586,785 | -- | $161 / Sq Ft |
Purchase History
| Date | Type | Sale Price | Title Company |
|---|---|---|---|
| Special Warranty Deed | -- | None Listed On Document |
Mortgage History
| Date | Status | Loan Amount | Loan Type |
|---|---|---|---|
| Open | $650,608 | VA |
Similar Homes in Missouri City, TX
Source: Houston Association of REALTORS®
MLS Number: 87754589
APN: 8119-34-001-0470-907
- 10027 Golden Woods Dr
- 1818 Regent Mill Dr
- 10011 Serenity Grove Dr
- 10014 Serenity Grove Dr
- 10007 Golden Woods Dr
- 1910 Regent Mill Dr
- 9923 Golden Woods Dr
- 10014 Knollwood Ln
- 1403 Columbia Grove Dr
- 1435 Columbia Grove Dr
- 9707 Falling Leaf Dr
- 1915 Regal Water Dr
- 1915 Regal Water Dr
- 1915 Regal Water Dr
- 1915 Regal Water Dr
- 1915 Regal Water Dr
- 1915 Regal Water Dr
- 1915 Regal Water Dr
- 1915 Regal Water Dr
- 1915 Regal Water Dr
- 9911 Regal Bend Dr
- 10114 Native Grove Dr
- 9415 Water Breeze Ct
- 9402 Orchard Trail
- 10106 Water Harbor Dr
- 1907 Creekwood Cove
- 1631 Rustling Creek Dr
- 10219 Wylde Point Ln
- 1547 Crystal Stream Dr
- 1555 Rustling Creek Dr
- 1539 Rustling Creek Dr
- 1535 Cathedral Bend Dr
- 1542 Park Path Dr
- 9447 Lantern Light Dr
- 8847 Morning Glow Dr
- 1515 Noble Park Dr
- 9019 Orchard Cove
- 9015 Orchard Cove
- 9915 Foggy River
- 1511 Emma Lake Dr






