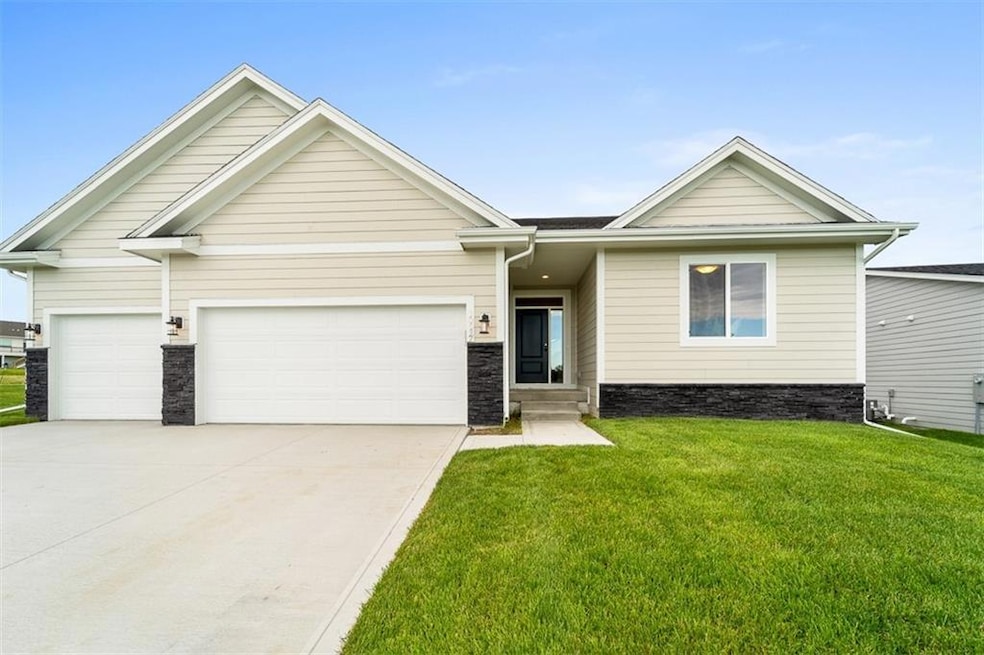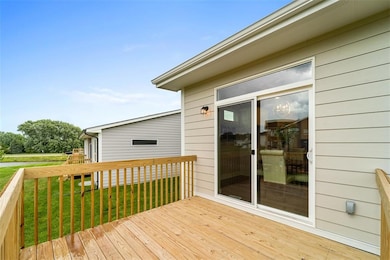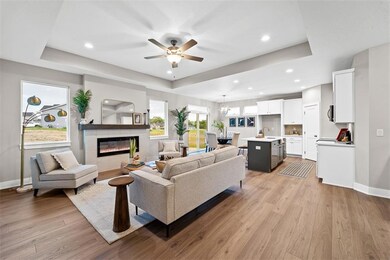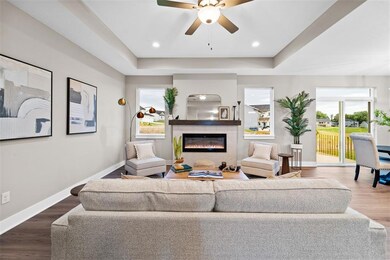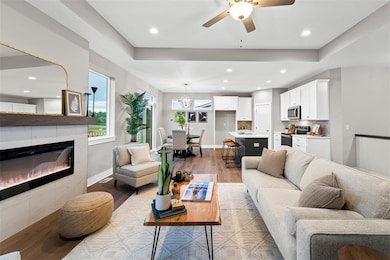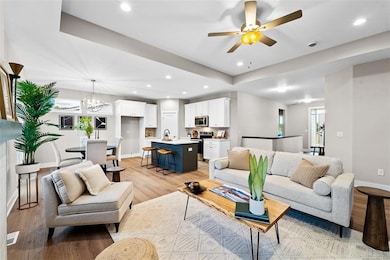
10027 NW 68th Ave Johnston, IA 50131
Southwest Johnston NeighborhoodHighlights
- Ranch Style House
- Corner Lot
- Forced Air Heating and Cooling System
- Timber Ridge Elementary School Rated A-
- Luxury Vinyl Plank Tile Flooring
- Family Room Downstairs
About This Home
As of March 2025Destiny Homes present their Livingston floor plan in Johnston's Ridgedale Heights development. Located just North of the Johnston High School on 100th Street, with an abundance of nearby shops, restaurants, stores, and quick access to Highway 141. This ranch-style home backs to the pond and features 3 bedrooms, 2 bathrooms, and 3 car attached garage. This split bedroom plan has bedrooms 1 & 2 at the front of the home with a full bath in between. The entry hall has stairs that lead to the basement and opens up to the great room/dining/kitchen main floor with tray ceiling, electric fireplace, and 9 ft ceilings. Kitchen features include painted cabinets, granite countertops, tile backsplash, a center island, and luxury vinyl plank flooring that extends into the dining area with sliders to the deck. The primary suite located off the great room has a double vanity, and walk-in closet with a pass-through to laundry/mud room area. Ask about $2,000 in closing costs provided by the preferred lender. Home is complete and move-in ready.
Home Details
Home Type
- Single Family
Year Built
- Built in 2024
Lot Details
- 0.29 Acre Lot
- Corner Lot
HOA Fees
- $15 Monthly HOA Fees
Home Design
- Ranch Style House
- Asphalt Shingled Roof
- Stone Siding
- Cement Board or Planked
Interior Spaces
- 1,605 Sq Ft Home
- Electric Fireplace
- Family Room Downstairs
- Dining Area
- Fire and Smoke Detector
- Laundry on main level
- Finished Basement
Kitchen
- Stove
- Microwave
- Dishwasher
Flooring
- Carpet
- Luxury Vinyl Plank Tile
Bedrooms and Bathrooms
- 4 Bedrooms | 3 Main Level Bedrooms
Parking
- 3 Car Attached Garage
- Driveway
Utilities
- Forced Air Heating and Cooling System
Community Details
- Edge Property Management Association, Phone Number (515) 965-7740
- Built by Destiny Homes
Listing and Financial Details
- Assessor Parcel Number 7925-04-278-002
Ownership History
Purchase Details
Home Financials for this Owner
Home Financials are based on the most recent Mortgage that was taken out on this home.Purchase Details
Home Financials for this Owner
Home Financials are based on the most recent Mortgage that was taken out on this home.Similar Homes in Johnston, IA
Home Values in the Area
Average Home Value in this Area
Purchase History
| Date | Type | Sale Price | Title Company |
|---|---|---|---|
| Warranty Deed | $472,500 | None Listed On Document | |
| Warranty Deed | $104,000 | None Listed On Document | |
| Warranty Deed | $104,000 | None Listed On Document |
Mortgage History
| Date | Status | Loan Amount | Loan Type |
|---|---|---|---|
| Open | $372,500 | New Conventional | |
| Previous Owner | $25,000 | Credit Line Revolving |
Property History
| Date | Event | Price | Change | Sq Ft Price |
|---|---|---|---|---|
| 03/13/2025 03/13/25 | Sold | $472,500 | -0.5% | $294 / Sq Ft |
| 02/04/2025 02/04/25 | Pending | -- | -- | -- |
| 01/03/2025 01/03/25 | Price Changed | $474,900 | -2.1% | $296 / Sq Ft |
| 06/18/2024 06/18/24 | Price Changed | $484,900 | -0.5% | $302 / Sq Ft |
| 02/02/2024 02/02/24 | Price Changed | $487,500 | 0.0% | $304 / Sq Ft |
| 02/01/2024 02/01/24 | Price Changed | $487,323 | -3.9% | $304 / Sq Ft |
| 01/30/2024 01/30/24 | For Sale | $506,900 | -- | $316 / Sq Ft |
Tax History Compared to Growth
Tax History
| Year | Tax Paid | Tax Assessment Tax Assessment Total Assessment is a certain percentage of the fair market value that is determined by local assessors to be the total taxable value of land and additions on the property. | Land | Improvement |
|---|---|---|---|---|
| 2024 | -- | $620 | $620 | -- |
Agents Affiliated with this Home
-
Mike Christiansen

Seller's Agent in 2025
Mike Christiansen
EXP Realty, LLC
(515) 783-0181
5 in this area
231 Total Sales
-
Katelyn Christiansen

Seller Co-Listing Agent in 2025
Katelyn Christiansen
EXP Realty, LLC
(515) 822-4813
3 in this area
93 Total Sales
-
Rebecca Poe
R
Buyer's Agent in 2025
Rebecca Poe
EXP Realty, LLC
(515) 447-5420
1 in this area
12 Total Sales
Map
Source: Des Moines Area Association of REALTORS®
MLS Number: 688346
APN: 241/00922-480-165
- 8140 Wellington Blvd
- 8151 Chambery Blvd
- 8808 Stonepointe Ln
- 8148 Durham Cir
- 6012 Stonepointe Ct
- 9049 Summit Dr
- 9000 Preston Ln
- 8419 Long Meadow Ln
- 8624 Bromley Place
- 8057 Long Meadow Ct
- 8019 Long Meadow Ct
- 7761 Long Meadow Ct
- 7739 Long Meadow Ct
- 7710 Long Meadow Ct
- 7746 Long Meadow Ct
- 8066 Long Meadow Ct
- 8521 Long Meadow Ln
- 8513 Prairie Ridge Dr
- 8704 Highland Oaks Dr
- 9001 Windsor Pkwy Unit 103
