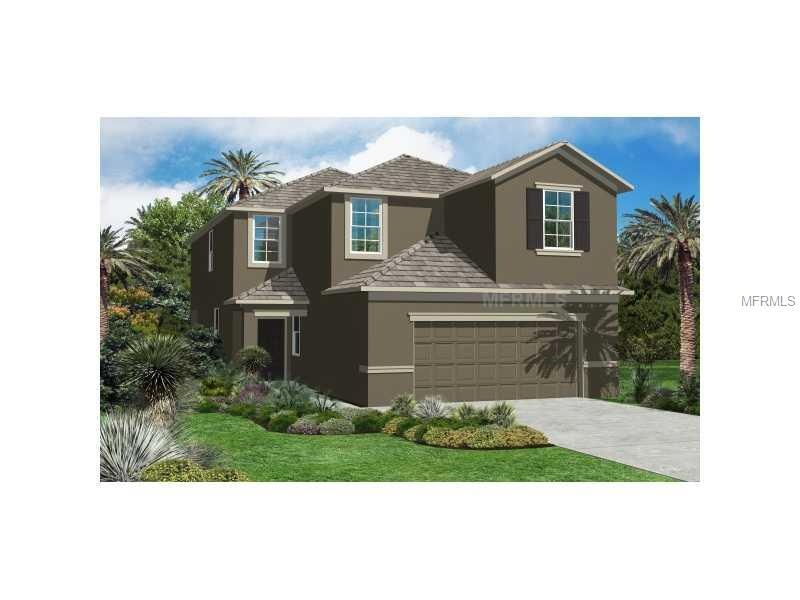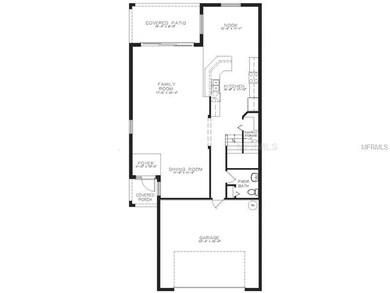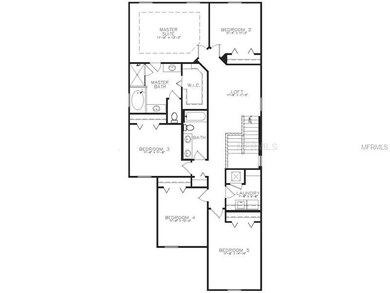
10028 Newminster Loop Ruskin, FL 33573
Belmont NeighborhoodHighlights
- Under Construction
- Deck
- Covered patio or porch
- Spa
- Attic
- 2 Car Attached Garage
About This Home
As of July 2017New Construction!! This home is in a completed community!!! This 5 bedroom/2.5 bath/3 car garage is a great open floorplan. Very open with all the bedrooms upstairs.... plus nice loft area upstairs. This home has it all.... Granite, blinds, GE stainlesskitchen appliances....all included even the washer and dryer. Brand new everything....plus a warranty. This home has one of the highest energy rating -- electric bill approximately $70 a month.
Home Details
Home Type
- Single Family
Est. Annual Taxes
- $889
Year Built
- Built in 2013 | Under Construction
Lot Details
- 5,463 Sq Ft Lot
- Lot Dimensions are 35.0x115.0
- Near Conservation Area
- Level Lot
- Irrigation
- Landscaped with Trees
- Property is zoned PD
HOA Fees
- $6 Monthly HOA Fees
Parking
- 2 Car Attached Garage
Home Design
- Bi-Level Home
- Slab Foundation
- Shingle Roof
- Block Exterior
- Stucco
Interior Spaces
- 2,719 Sq Ft Home
- ENERGY STAR Qualified Windows
- Blinds
- Sliding Doors
- Attic
Kitchen
- Range
- Microwave
- ENERGY STAR Qualified Refrigerator
- ENERGY STAR Qualified Dishwasher
- Solid Wood Cabinet
- Disposal
Flooring
- Carpet
- No or Low VOC Flooring
- Ceramic Tile
Bedrooms and Bathrooms
- 5 Bedrooms
- Walk-In Closet
- Low Flow Plumbing Fixtures
Laundry
- Laundry in unit
- Dryer
- ENERGY STAR Qualified Washer
Home Security
- Security System Owned
- Fire and Smoke Detector
Eco-Friendly Details
- Energy-Efficient HVAC
- Energy-Efficient Insulation
- Energy-Efficient Roof
- Energy-Efficient Thermostat
- No or Low VOC Paint or Finish
- Ventilation
Outdoor Features
- Spa
- Deck
- Covered patio or porch
Schools
- Doby Elementary School
- Eisenhower Middle School
- East Bay High School
Utilities
- Central Heating and Cooling System
- Electric Water Heater
- Cable TV Available
Listing and Financial Details
- Home warranty included in the sale of the property
- Visit Down Payment Resource Website
- Legal Lot and Block 000600 / 000007
- Assessor Parcel Number U-19-31-20-99D-000007-00060.0
- $1,176 per year additional tax assessments
Community Details
Overview
- Belmont Ph 1A Subdivision
Recreation
- Community Pool
Ownership History
Purchase Details
Home Financials for this Owner
Home Financials are based on the most recent Mortgage that was taken out on this home.Purchase Details
Purchase Details
Purchase Details
Purchase Details
Home Financials for this Owner
Home Financials are based on the most recent Mortgage that was taken out on this home.Similar Homes in Ruskin, FL
Home Values in the Area
Average Home Value in this Area
Purchase History
| Date | Type | Sale Price | Title Company |
|---|---|---|---|
| Deed | $249,900 | -- | |
| Warranty Deed | -- | First American Title Ins Co | |
| Deed | $100 | -- | |
| Warranty Deed | $194,200 | Attorney | |
| Warranty Deed | $227,000 | North American Title Company |
Mortgage History
| Date | Status | Loan Amount | Loan Type |
|---|---|---|---|
| Open | $243,511 | VA | |
| Previous Owner | $231,870 | New Conventional |
Property History
| Date | Event | Price | Change | Sq Ft Price |
|---|---|---|---|---|
| 07/21/2019 07/21/19 | Off Market | $226,990 | -- | -- |
| 08/17/2018 08/17/18 | Off Market | $249,900 | -- | -- |
| 07/31/2017 07/31/17 | Sold | $249,900 | -5.7% | $88 / Sq Ft |
| 06/23/2017 06/23/17 | Pending | -- | -- | -- |
| 02/25/2017 02/25/17 | For Sale | $264,900 | +16.7% | $93 / Sq Ft |
| 05/24/2013 05/24/13 | Sold | $226,990 | +1.8% | $83 / Sq Ft |
| 04/25/2013 04/25/13 | Pending | -- | -- | -- |
| 04/08/2013 04/08/13 | Price Changed | $222,990 | +0.9% | $82 / Sq Ft |
| 03/28/2013 03/28/13 | Price Changed | $220,990 | +0.5% | $81 / Sq Ft |
| 03/27/2013 03/27/13 | For Sale | $219,990 | -- | $81 / Sq Ft |
Tax History Compared to Growth
Tax History
| Year | Tax Paid | Tax Assessment Tax Assessment Total Assessment is a certain percentage of the fair market value that is determined by local assessors to be the total taxable value of land and additions on the property. | Land | Improvement |
|---|---|---|---|---|
| 2024 | $5,655 | $190,572 | -- | -- |
| 2023 | $5,299 | $185,021 | $0 | $0 |
| 2022 | $5,061 | $179,632 | $0 | $0 |
| 2021 | $4,818 | $174,400 | $0 | $0 |
| 2020 | $4,732 | $171,992 | $0 | $0 |
| 2019 | $4,632 | $168,125 | $0 | $0 |
| 2018 | $4,212 | $164,990 | $0 | $0 |
| 2017 | $5,271 | $179,075 | $0 | $0 |
| 2016 | $5,160 | $173,560 | $0 | $0 |
| 2015 | $4,352 | $168,697 | $0 | $0 |
| 2014 | $4,327 | $167,358 | $0 | $0 |
| 2013 | -- | $155,574 | $0 | $0 |
Agents Affiliated with this Home
-
Brett Wiard
B
Seller's Agent in 2017
Brett Wiard
THE SHOP REAL ESTATE CO.
(727) 278-3538
1 in this area
25 Total Sales
-
Ben Goldstein

Seller's Agent in 2013
Ben Goldstein
LENNAR REALTY
(844) 277-5790
217 in this area
11,183 Total Sales
-
Terry Pollard

Buyer's Agent in 2013
Terry Pollard
EXIT BAYSHORE REALTY
(813) 390-0560
16 Total Sales
Map
Source: Stellar MLS
MLS Number: T2561593
APN: U-19-31-20-99D-000007-00060.0
- 10017 Smarty Jones Dr
- 10008 Celtic Ash Dr
- 14477 Editors Note St
- 10328 Celtic Ash Dr
- 14341 Editors Note St
- 14352 Editors Note St
- 14339 Easy Goer St
- 14323 Easy Goer St
- 14350 Easy Goer St
- 9931 Victory Gallop Loop
- 10017 Victory Gallop Loop
- 10215 Count Fleet Dr
- 9846 Smarty Jones Dr
- 10072 Sage Creek Dr
- 14430 English Lavender Dr
- 14205 Stockwell Ln
- 10106 Count Fleet Dr
- 10039 Ivory Dr
- 10012 Sage Creek Dr
- 14417 Barley Field Dr


