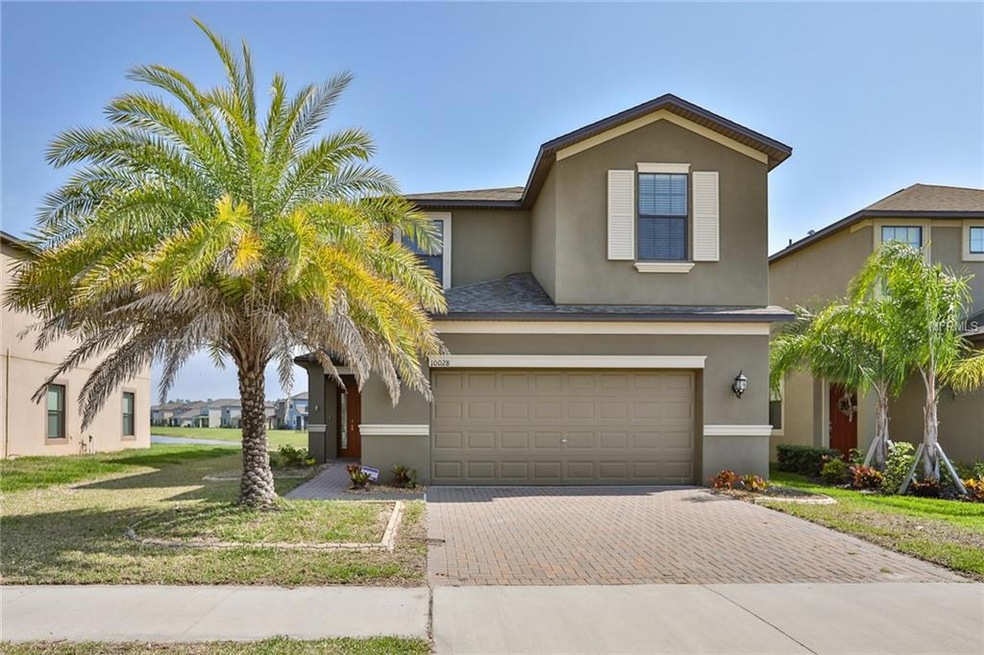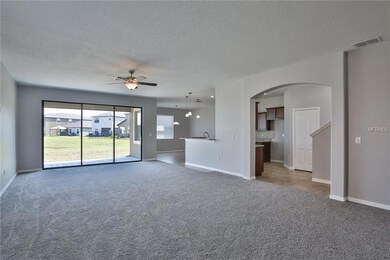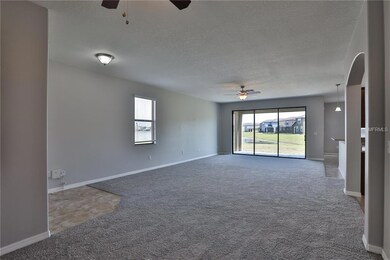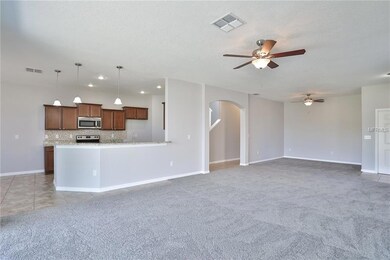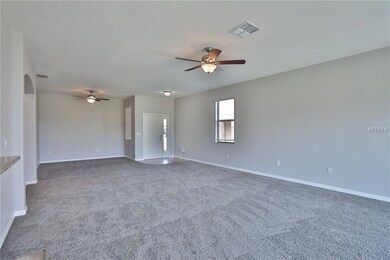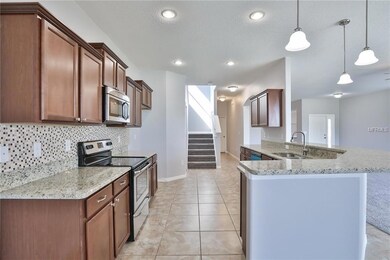
10028 Newminster Loop Ruskin, FL 33573
Belmont NeighborhoodHighlights
- In Ground Pool
- Open Floorplan
- Attic
- Pond View
- Cathedral Ceiling
- Loft
About This Home
As of July 2017Gorgeous 4 Bedroom, 2½ Bath + BONUS LOFT & 2 CAR GARAGE Home. PICTURESQUE FAMILY NEIGHBORHOOD! Exquisite CURB APPEAL, and a SPACIOUS OPEN FLOOR PLAN. GREAT ROOM + Upstairs LAUNDRY ROOM! OPEN kitchen boasts lovely wood cabinets, Tile BACK-SPLASH, GRANITE COUNTERS, STAINLESS APPLIANCES, Breakfast Bar, & an EAT-IN SPACE in kitchen! This home also features a SEPARATE FORMAL dining room, and is perfect for entertaining! Large windows allow an abundance of natural light to flow throughout the home, and in the evenings, you will enjoy the upgraded light fixtures and ceiling fans! This home also features tile in all wet areas, triple sliders to back lanai with a POND VIEW! This home also features a LUXURIOUS master suite with an en-suite bath featuring GARDEN TUB, separate large shower, LARGE CLOSET and 2 separate vanities with GRANITE countertops! The additional secondary bedrooms all offer ample living space and plenty of closet space! The LOFT/BONUS ROOM is perfect for an office or a game room! Combining outdoor fun with luxury relaxation. This community is suburban lifestyle & conveniently located within miles of your shopping and entertainment needs. Close by are some of Florida's finest St Petersburg and Sarasota Beaches, Tampa Int'l Airport, I-75, the new St. Josephs Hospital, SAMs Club, Little Manatee River State Park and marinas. The resort-style amenities include a resort-style pool, dog park, basketball court and tennis court. You will not be disappointed. This is your FOREVER HOME!!
Home Details
Home Type
- Single Family
Est. Annual Taxes
- $5,160
Year Built
- Built in 2013
Lot Details
- 4,025 Sq Ft Lot
- Mature Landscaping
- Property is zoned PD
HOA Fees
- $7 Monthly HOA Fees
Parking
- 2 Car Attached Garage
- Garage Door Opener
Home Design
- Bi-Level Home
- Slab Foundation
- Wood Frame Construction
- Shingle Roof
Interior Spaces
- 2,842 Sq Ft Home
- Open Floorplan
- Tray Ceiling
- Cathedral Ceiling
- Ceiling Fan
- Blinds
- Sliding Doors
- Entrance Foyer
- Loft
- Bonus Room
- Inside Utility
- Laundry in unit
- Pond Views
- Fire and Smoke Detector
- Attic
Kitchen
- Eat-In Kitchen
- Oven
- Range with Range Hood
- Dishwasher
- Solid Surface Countertops
- Solid Wood Cabinet
- Disposal
Flooring
- Carpet
- Ceramic Tile
Bedrooms and Bathrooms
- 4 Bedrooms
- Walk-In Closet
Outdoor Features
- In Ground Pool
- Exterior Lighting
Schools
- Doby Elementary School
- Eisenhower Middle School
- East Bay High School
Utilities
- Central Heating and Cooling System
- Electric Water Heater
- High Speed Internet
- Cable TV Available
Listing and Financial Details
- Visit Down Payment Resource Website
- Legal Lot and Block 60 / 7
- Assessor Parcel Number U-19-31-20-99D-000007-00060.0
- $1,171 per year additional tax assessments
Community Details
Overview
- Belmont Ph 01A Subdivision
- The community has rules related to deed restrictions
Recreation
- Community Pool
Ownership History
Purchase Details
Home Financials for this Owner
Home Financials are based on the most recent Mortgage that was taken out on this home.Purchase Details
Purchase Details
Purchase Details
Purchase Details
Home Financials for this Owner
Home Financials are based on the most recent Mortgage that was taken out on this home.Similar Homes in Ruskin, FL
Home Values in the Area
Average Home Value in this Area
Purchase History
| Date | Type | Sale Price | Title Company |
|---|---|---|---|
| Deed | $249,900 | -- | |
| Warranty Deed | -- | First American Title Ins Co | |
| Deed | $100 | -- | |
| Warranty Deed | $194,200 | Attorney | |
| Warranty Deed | $227,000 | North American Title Company |
Mortgage History
| Date | Status | Loan Amount | Loan Type |
|---|---|---|---|
| Open | $243,511 | VA | |
| Previous Owner | $231,870 | New Conventional |
Property History
| Date | Event | Price | Change | Sq Ft Price |
|---|---|---|---|---|
| 07/21/2019 07/21/19 | Off Market | $226,990 | -- | -- |
| 08/17/2018 08/17/18 | Off Market | $249,900 | -- | -- |
| 07/31/2017 07/31/17 | Sold | $249,900 | -5.7% | $88 / Sq Ft |
| 06/23/2017 06/23/17 | Pending | -- | -- | -- |
| 02/25/2017 02/25/17 | For Sale | $264,900 | +16.7% | $93 / Sq Ft |
| 05/24/2013 05/24/13 | Sold | $226,990 | +1.8% | $83 / Sq Ft |
| 04/25/2013 04/25/13 | Pending | -- | -- | -- |
| 04/08/2013 04/08/13 | Price Changed | $222,990 | +0.9% | $82 / Sq Ft |
| 03/28/2013 03/28/13 | Price Changed | $220,990 | +0.5% | $81 / Sq Ft |
| 03/27/2013 03/27/13 | For Sale | $219,990 | -- | $81 / Sq Ft |
Tax History Compared to Growth
Tax History
| Year | Tax Paid | Tax Assessment Tax Assessment Total Assessment is a certain percentage of the fair market value that is determined by local assessors to be the total taxable value of land and additions on the property. | Land | Improvement |
|---|---|---|---|---|
| 2024 | $5,655 | $190,572 | -- | -- |
| 2023 | $5,299 | $185,021 | $0 | $0 |
| 2022 | $5,061 | $179,632 | $0 | $0 |
| 2021 | $4,818 | $174,400 | $0 | $0 |
| 2020 | $4,732 | $171,992 | $0 | $0 |
| 2019 | $4,632 | $168,125 | $0 | $0 |
| 2018 | $4,212 | $164,990 | $0 | $0 |
| 2017 | $5,271 | $179,075 | $0 | $0 |
| 2016 | $5,160 | $173,560 | $0 | $0 |
| 2015 | $4,352 | $168,697 | $0 | $0 |
| 2014 | $4,327 | $167,358 | $0 | $0 |
| 2013 | -- | $155,574 | $0 | $0 |
Agents Affiliated with this Home
-
Brett Wiard
B
Seller's Agent in 2017
Brett Wiard
THE SHOP REAL ESTATE CO.
(727) 278-3538
1 in this area
25 Total Sales
-
Ben Goldstein

Seller's Agent in 2013
Ben Goldstein
LENNAR REALTY
(844) 277-5790
217 in this area
11,183 Total Sales
-
Terry Pollard

Buyer's Agent in 2013
Terry Pollard
EXIT BAYSHORE REALTY
(813) 390-0560
16 Total Sales
Map
Source: Stellar MLS
MLS Number: T2865158
APN: U-19-31-20-99D-000007-00060.0
- 10017 Smarty Jones Dr
- 10008 Celtic Ash Dr
- 14477 Editors Note St
- 10328 Celtic Ash Dr
- 14352 Editors Note St
- 14341 Editors Note St
- 14350 Easy Goer St
- 14323 Easy Goer St
- 9931 Victory Gallop Loop
- 10017 Victory Gallop Loop
- 14430 English Lavender Dr
- 10215 Count Fleet Dr
- 9846 Smarty Jones Dr
- 10072 Sage Creek Dr
- 14205 Stockwell Ln
- 10039 Ivory Dr
- 10106 Count Fleet Dr
- 14417 Barley Field Dr
- 10012 Sage Creek Dr
- 10005 Sage Creek Dr
