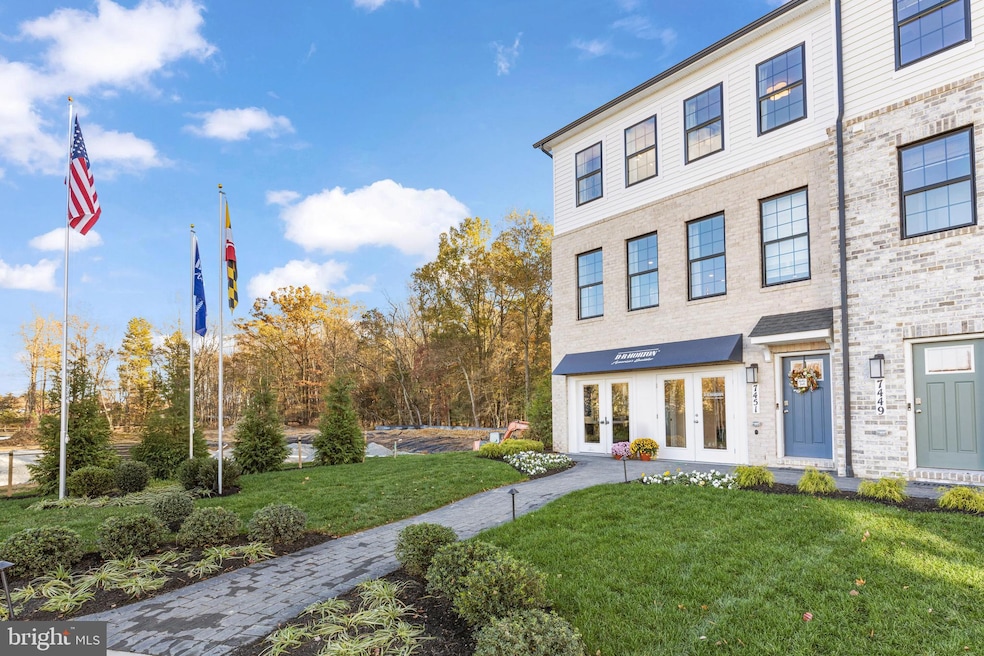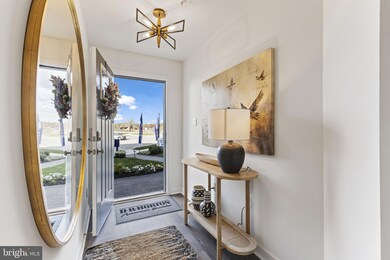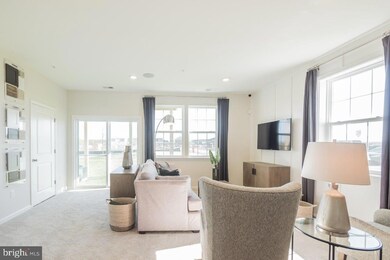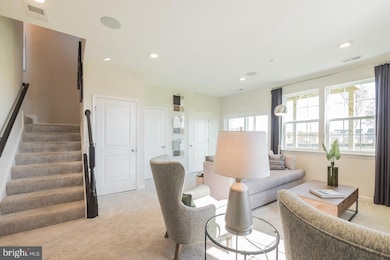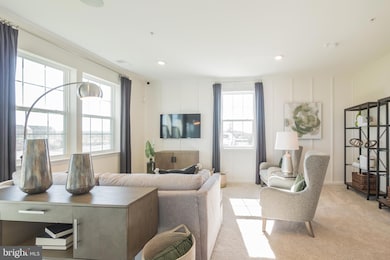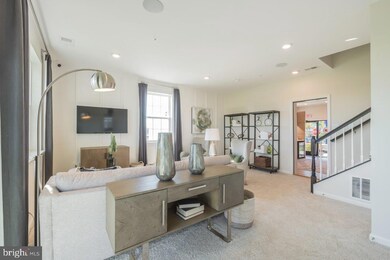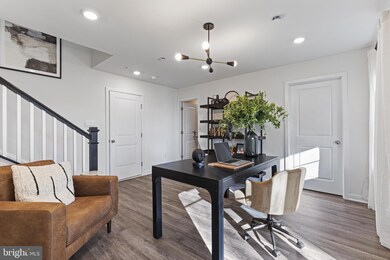
10028 Twin Fawn Trail Laurel, MD 20723
North Laurel NeighborhoodHighlights
- New Construction
- Open Floorplan
- Attic
- Gorman Crossing Elementary School Rated A
- Colonial Architecture
- Great Room
About This Home
As of February 2025Chic Townhome Living in North Laurel – Howard County Schools
Step into sophisticated living with this beautiful 24-foot-wide townhome in North Laurel! This property is tailored for those who appreciate space and elegance, featuring a front-loading garage, oversized backyard, and an inviting open concept. The gourmet kitchen is equipped with a large island with seating, high-end quartz countertops, and ample space for both casual meals and culinary creations. Enjoy designated dining and living areas, enhanced by luxury plank flooring throughout. With three spacious bedrooms, 3.5 bathrooms, and an unbeatable location backing onto open space, this townhome combines luxury living with the benefits of being in the sought-after Howard County school district.
Townhouse Details
Home Type
- Townhome
Year Built
- Built in 2024 | New Construction
Lot Details
- 2,288 Sq Ft Lot
- Property is in excellent condition
HOA Fees
- $69 Monthly HOA Fees
Parking
- 2 Car Attached Garage
- Front Facing Garage
Home Design
- Colonial Architecture
- Traditional Architecture
- Brick Exterior Construction
- Architectural Shingle Roof
- Stone Siding
- Passive Radon Mitigation
- HardiePlank Type
Interior Spaces
- 2,208 Sq Ft Home
- Property has 3 Levels
- Open Floorplan
- Ceiling height of 9 feet or more
- Recessed Lighting
- Vinyl Clad Windows
- Insulated Windows
- Sliding Doors
- Entrance Foyer
- Great Room
- Family Room Off Kitchen
- Dining Room
- Den
- Attic
Kitchen
- Gas Oven or Range
- Freezer
- Ice Maker
- Dishwasher
- Stainless Steel Appliances
- Disposal
Flooring
- Carpet
- Vinyl
Bedrooms and Bathrooms
- 3 Bedrooms
- En-Suite Primary Bedroom
- En-Suite Bathroom
- Walk-In Closet
Laundry
- Laundry Room
- Laundry on upper level
- Washer and Dryer Hookup
Finished Basement
- Basement Fills Entire Space Under The House
- Walk-Up Access
- Basement Windows
Home Security
Eco-Friendly Details
- Energy-Efficient Windows with Low Emissivity
Utilities
- Central Heating and Cooling System
- Vented Exhaust Fan
- Electric Water Heater
Community Details
Overview
- Built by D. R. Horton homes
- Beechwood Manor Subdivision, Regent Floorplan
Pet Policy
- Pets Allowed
Security
- Carbon Monoxide Detectors
- Fire and Smoke Detector
- Fire Sprinkler System
Map
Home Values in the Area
Average Home Value in this Area
Property History
| Date | Event | Price | Change | Sq Ft Price |
|---|---|---|---|---|
| 02/25/2025 02/25/25 | Sold | $641,888 | 0.0% | $291 / Sq Ft |
| 01/21/2025 01/21/25 | Pending | -- | -- | -- |
| 01/05/2025 01/05/25 | Price Changed | $641,888 | +0.8% | $291 / Sq Ft |
| 11/14/2024 11/14/24 | Price Changed | $636,888 | +4.1% | $288 / Sq Ft |
| 11/13/2024 11/13/24 | Price Changed | $611,888 | +1.7% | $277 / Sq Ft |
| 11/11/2024 11/11/24 | Price Changed | $601,888 | +1.7% | $273 / Sq Ft |
| 11/09/2024 11/09/24 | Price Changed | $591,888 | -2.1% | $268 / Sq Ft |
| 11/09/2024 11/09/24 | For Sale | $604,888 | -- | $274 / Sq Ft |
Similar Homes in Laurel, MD
Source: Bright MLS
MLS Number: MDHW2046692
- 9524 Bolton Farm Ln
- 9520 Bolton Farm Ln
- 9516 Bolton Farm Ln
- 9500 Bolton Farm Ln
- 9508 Bolton Farm Ln
- 9532 Bolton Farm Ln
- 9512 Bolton Farm Ln
- 9504 Bolton Farm Ln
- 9505 Bolton Farm Ln
- 9509 Bolton Farm Ln
- 9525 Bolton Farm Rd
- 9544 Bolton Farm Rd
- 9151 River Hill Rd
- 10117 High Ridge Rd
- 10153 High Ridge Rd
- 9545 Bolton Farm Rd
- 9318 Sydney Way
- 10109 Wilnor Way
- 9083 Old Scaggsville Rd
- 9140 Grant Ave
