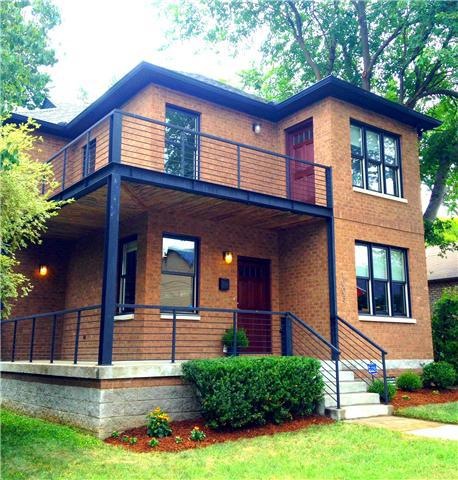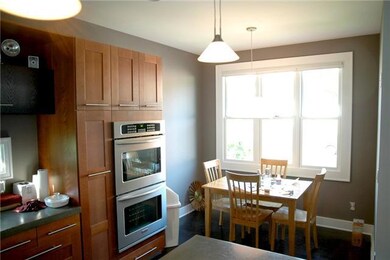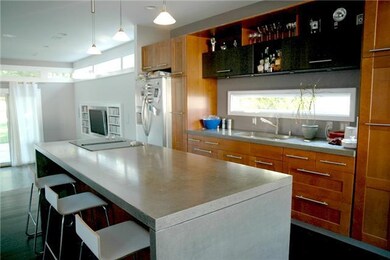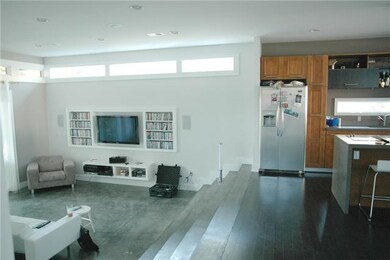
1003 10th Ave N Nashville, TN 37208
Germantown NeighborhoodHighlights
- Covered Deck
- Wood Flooring
- Walk-In Closet
- Contemporary Architecture
- Porch
- 1-minute walk to Hope Gardens Park
About This Home
As of April 2021Custom Built brick home, suspended staircase, sunken den w/ concrete finished floors, bamboo hdwd's gourmet eat-in kitchen with concrete counters, stainless appliances, loft upstairs, 2-decks & covered patio, Master suite, bamboo& concrete floors, wired
Last Agent to Sell the Property
Legacy Real Estate Group License # 325857 Listed on: 06/30/2014
Home Details
Home Type
- Single Family
Est. Annual Taxes
- $3,002
Year Built
- Built in 2008
Lot Details
- 4,792 Sq Ft Lot
- Lot Dimensions are 40 x 145
Home Design
- Contemporary Architecture
- Brick Exterior Construction
Interior Spaces
- 2,324 Sq Ft Home
- Property has 2 Levels
- Ceiling Fan
- Interior Storage Closet
- Crawl Space
Kitchen
- Microwave
- Disposal
Flooring
- Wood
- Carpet
- Concrete
- Tile
Bedrooms and Bathrooms
- 3 Bedrooms
- Walk-In Closet
Outdoor Features
- Covered Deck
- Porch
Schools
- Buena Vista Enhanced Option Elementary School
- John Early Paideia Magnet Middle School
- Pearl Cohn Magnet High School
Utilities
- Cooling Available
- Central Heating
Community Details
- Germantown / Hope Gardens Subdivision
Listing and Financial Details
- Assessor Parcel Number 08116063101
Ownership History
Purchase Details
Purchase Details
Home Financials for this Owner
Home Financials are based on the most recent Mortgage that was taken out on this home.Purchase Details
Home Financials for this Owner
Home Financials are based on the most recent Mortgage that was taken out on this home.Purchase Details
Home Financials for this Owner
Home Financials are based on the most recent Mortgage that was taken out on this home.Purchase Details
Purchase Details
Similar Homes in Nashville, TN
Home Values in the Area
Average Home Value in this Area
Purchase History
| Date | Type | Sale Price | Title Company |
|---|---|---|---|
| Quit Claim Deed | -- | -- | |
| Warranty Deed | $880,000 | Foundation T&E Series Llc | |
| Warranty Deed | $405,000 | Foundation Title & Escrow | |
| Warranty Deed | $72,000 | Realty Title & Escrow Co Inc | |
| Quit Claim Deed | -- | None Available | |
| Quit Claim Deed | -- | None Available |
Mortgage History
| Date | Status | Loan Amount | Loan Type |
|---|---|---|---|
| Previous Owner | $586,500 | New Conventional | |
| Previous Owner | $408,000 | New Conventional | |
| Previous Owner | $324,000 | New Conventional | |
| Previous Owner | $260,000 | New Conventional | |
| Previous Owner | $263,800 | Unknown | |
| Previous Owner | $255,000 | Construction |
Property History
| Date | Event | Price | Change | Sq Ft Price |
|---|---|---|---|---|
| 07/15/2025 07/15/25 | Pending | -- | -- | -- |
| 07/01/2025 07/01/25 | For Sale | $999,950 | +13.6% | $430 / Sq Ft |
| 04/29/2021 04/29/21 | Sold | $880,000 | +0.6% | $379 / Sq Ft |
| 04/25/2021 04/25/21 | Pending | -- | -- | -- |
| 04/22/2021 04/22/21 | For Sale | $875,000 | +116.0% | $377 / Sq Ft |
| 01/31/2017 01/31/17 | Off Market | $405,000 | -- | -- |
| 11/08/2016 11/08/16 | For Sale | $115,000 | -71.6% | $49 / Sq Ft |
| 10/13/2014 10/13/14 | Sold | $405,000 | -- | $174 / Sq Ft |
Tax History Compared to Growth
Tax History
| Year | Tax Paid | Tax Assessment Tax Assessment Total Assessment is a certain percentage of the fair market value that is determined by local assessors to be the total taxable value of land and additions on the property. | Land | Improvement |
|---|---|---|---|---|
| 2024 | $5,529 | $169,925 | $54,000 | $115,925 |
| 2023 | $5,529 | $169,925 | $54,000 | $115,925 |
| 2022 | $5,529 | $169,925 | $54,000 | $115,925 |
| 2021 | $5,587 | $169,925 | $54,000 | $115,925 |
| 2020 | $5,898 | $139,725 | $34,700 | $105,025 |
| 2019 | $4,408 | $139,725 | $34,700 | $105,025 |
| 2018 | $4,408 | $139,725 | $34,700 | $105,025 |
| 2017 | $4,408 | $139,725 | $34,700 | $105,025 |
| 2016 | $3,002 | $66,475 | $10,000 | $56,475 |
| 2015 | $3,002 | $66,475 | $10,000 | $56,475 |
| 2014 | $3,002 | $66,475 | $10,000 | $56,475 |
Agents Affiliated with this Home
-
Liz Sauer

Seller's Agent in 2025
Liz Sauer
Real Estate Innovations
(910) 580-0840
1 in this area
51 Total Sales
-
Adrianna Morehouse
A
Buyer's Agent in 2025
Adrianna Morehouse
The Agency Nashville, LLC
(615) 678-9522
6 Total Sales
-
Aaron Joyce

Seller's Agent in 2021
Aaron Joyce
Corcoran Reverie
(615) 579-0054
11 in this area
259 Total Sales
-
John Dotson

Buyer's Agent in 2021
John Dotson
Parks Compass
(615) 496-1676
1 in this area
29 Total Sales
-
Wendy Dyes

Seller's Agent in 2014
Wendy Dyes
Legacy Real Estate Group
(615) 807-0340
78 Total Sales
-
Michael Hays

Buyer's Agent in 2014
Michael Hays
Adaro Realty
(615) 714-2474
17 Total Sales
Map
Source: Realtracs
MLS Number: 1555413
APN: 081-16-0-631.01
- 911 Phillips St
- 942 Jefferson St
- 901 Jackson St
- 1125 10th Ave N Unit 202
- 1125 10th Ave N Unit 311
- 1125 10th Ave N Unit 213
- 1125 10th Ave N Unit 210
- 1125 10th Ave N Unit 205
- 1123 10th Ave N
- 905 11th Ave N
- 1203 10th Ave N
- 914 Morrison St
- 1006 Scovel St
- 1035 Scovel St Unit B
- 1037 Scovel St
- 1019 12th Ave N Unit E
- 1019 12th Ave N Unit D
- 1019 12th Ave N Unit C
- 1019 12th Ave N Unit F
- 1019 12th Ave N Unit B






