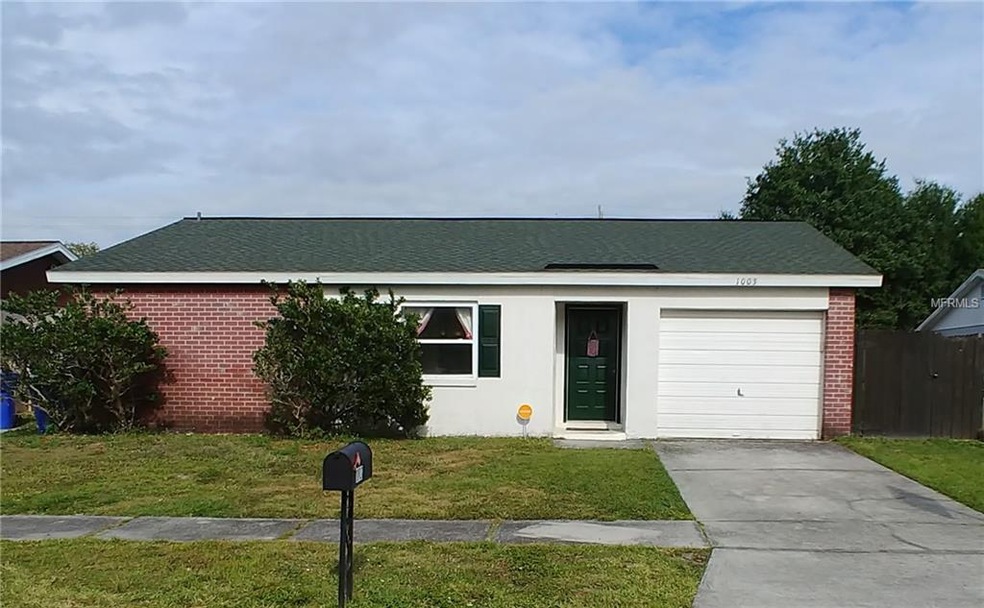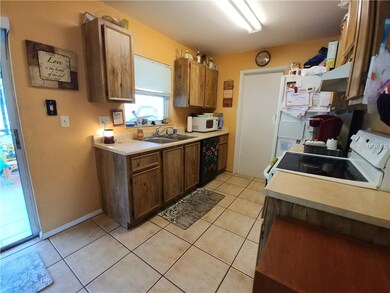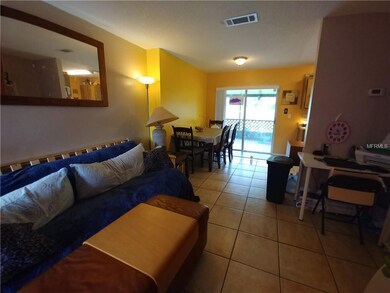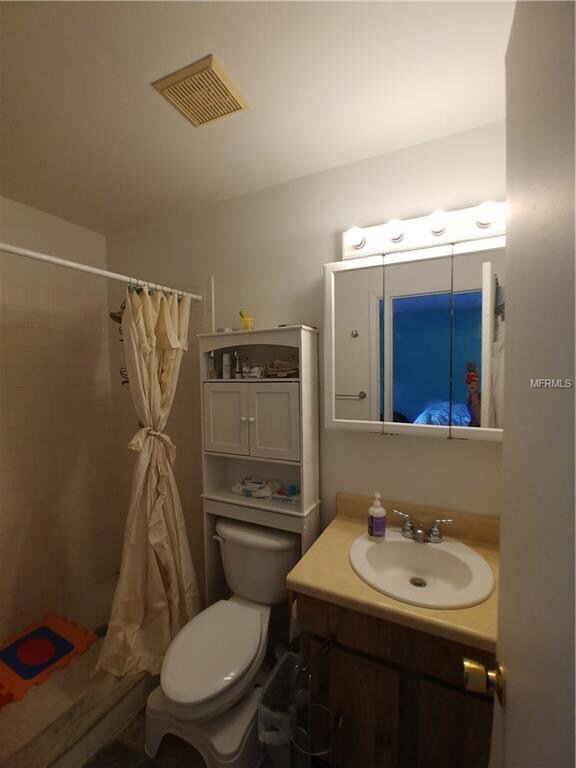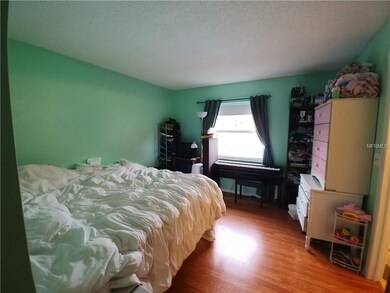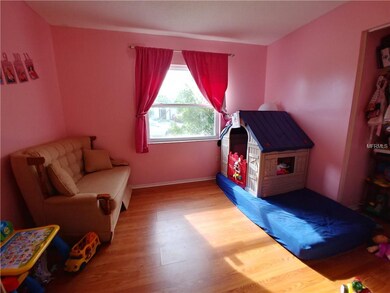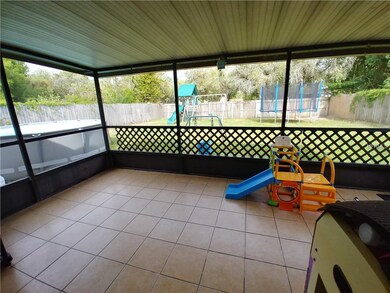
1003 Axlewood Cir Brandon, FL 33511
Heather Lakes NeighborhoodHighlights
- Above Ground Pool
- 1 Car Attached Garage
- Ceramic Tile Flooring
- No HOA
- Walk-In Closet
- Central Heating and Cooling System
About This Home
As of May 2019Great starter home or retirement home! Great location with easy access to shopping and Brandon Mall. Newer Roof 2014. Screened patio, above ground pool for cooling off in those hot summer days. Play set and plenty of backyard fun.
Last Agent to Sell the Property
YELLOWFIN REALTY License #440581 Listed on: 04/01/2019
Home Details
Home Type
- Single Family
Est. Annual Taxes
- $1,170
Year Built
- Built in 1984
Lot Details
- 6,050 Sq Ft Lot
- Lot Dimensions are 55x110
- West Facing Home
- Fenced
- Property is zoned PD
Parking
- 1 Car Attached Garage
- Garage Door Opener
- Driveway
- Open Parking
Home Design
- Slab Foundation
- Shingle Roof
- Block Exterior
- Stucco
Interior Spaces
- 992 Sq Ft Home
- 1-Story Property
- Blinds
- Laundry in Garage
Kitchen
- Range with Range Hood
- Dishwasher
- Disposal
Flooring
- Carpet
- Laminate
- Ceramic Tile
- Vinyl
Bedrooms and Bathrooms
- 3 Bedrooms
- Walk-In Closet
- 2 Full Bathrooms
Pool
- Above Ground Pool
- Vinyl Pool
- Above Ground Spa
Schools
- Mintz Elementary School
- Mclane Middle School
- Brandon High School
Utilities
- Central Heating and Cooling System
- Heat Pump System
- Electric Water Heater
- High Speed Internet
Community Details
- No Home Owners Association
- Heather Lakes Unit 05 Subdivision
- The community has rules related to deed restrictions
Listing and Financial Details
- Down Payment Assistance Available
- Homestead Exemption
- Visit Down Payment Resource Website
- Legal Lot and Block 83 / 1
- Assessor Parcel Number U-33-29-20-2I3-000001-00083.0
Ownership History
Purchase Details
Home Financials for this Owner
Home Financials are based on the most recent Mortgage that was taken out on this home.Purchase Details
Home Financials for this Owner
Home Financials are based on the most recent Mortgage that was taken out on this home.Purchase Details
Purchase Details
Home Financials for this Owner
Home Financials are based on the most recent Mortgage that was taken out on this home.Purchase Details
Purchase Details
Home Financials for this Owner
Home Financials are based on the most recent Mortgage that was taken out on this home.Similar Homes in Brandon, FL
Home Values in the Area
Average Home Value in this Area
Purchase History
| Date | Type | Sale Price | Title Company |
|---|---|---|---|
| Warranty Deed | $159,900 | Fidelity Natl Ttl Of Fl Inc | |
| Special Warranty Deed | $57,750 | Title365 Company | |
| Trustee Deed | $72,100 | None Available | |
| Warranty Deed | $135,000 | Elite Title Agency Inc | |
| Warranty Deed | $9,200 | -- | |
| Warranty Deed | $108,600 | Acr Title Group Lllp |
Mortgage History
| Date | Status | Loan Amount | Loan Type |
|---|---|---|---|
| Open | $208,384 | FHA | |
| Closed | $152,529 | FHA | |
| Closed | $15,000 | Second Mortgage Made To Cover Down Payment | |
| Previous Owner | $18,000 | Credit Line Revolving | |
| Previous Owner | $98,400 | New Conventional | |
| Previous Owner | $25,000 | Stand Alone Second | |
| Previous Owner | $70,000 | New Conventional | |
| Previous Owner | $108,000 | Fannie Mae Freddie Mac | |
| Previous Owner | $106,922 | FHA | |
| Previous Owner | $70,800 | New Conventional |
Property History
| Date | Event | Price | Change | Sq Ft Price |
|---|---|---|---|---|
| 05/10/2019 05/10/19 | Sold | $159,900 | 0.0% | $161 / Sq Ft |
| 04/02/2019 04/02/19 | Pending | -- | -- | -- |
| 03/31/2019 03/31/19 | For Sale | $159,900 | +176.9% | $161 / Sq Ft |
| 06/16/2014 06/16/14 | Off Market | $57,750 | -- | -- |
| 02/26/2014 02/26/14 | Sold | $57,750 | -14.4% | $58 / Sq Ft |
| 01/08/2014 01/08/14 | Pending | -- | -- | -- |
| 12/20/2013 12/20/13 | For Sale | $67,500 | -- | $68 / Sq Ft |
Tax History Compared to Growth
Tax History
| Year | Tax Paid | Tax Assessment Tax Assessment Total Assessment is a certain percentage of the fair market value that is determined by local assessors to be the total taxable value of land and additions on the property. | Land | Improvement |
|---|---|---|---|---|
| 2024 | $2,431 | $145,160 | -- | -- |
| 2023 | $2,323 | $140,932 | $0 | $0 |
| 2022 | $2,161 | $136,827 | $0 | $0 |
| 2021 | $2,116 | $132,842 | $0 | $0 |
| 2020 | $2,034 | $131,008 | $36,300 | $94,708 |
| 2019 | $1,221 | $88,376 | $0 | $0 |
| 2018 | $1,170 | $86,728 | $0 | $0 |
| 2017 | $1,143 | $92,082 | $0 | $0 |
| 2016 | $1,109 | $83,197 | $0 | $0 |
| 2015 | $1,119 | $82,619 | $0 | $0 |
| 2014 | -- | $62,606 | $0 | $0 |
| 2013 | -- | $51,922 | $0 | $0 |
Agents Affiliated with this Home
-
Marcia Rains-Nadal

Seller's Agent in 2019
Marcia Rains-Nadal
YELLOWFIN REALTY
(813) 229-8862
70 Total Sales
-
Margarita Dominguez

Seller Co-Listing Agent in 2019
Margarita Dominguez
YELLOWFIN REALTY
(813) 545-5515
62 Total Sales
-
Jennifer Woodward

Buyer's Agent in 2019
Jennifer Woodward
FUTURE HOME REALTY INC
(727) 458-7271
15 Total Sales
-
B
Seller's Agent in 2014
Bob Davis, PA
-
Robert Davis

Seller Co-Listing Agent in 2014
Robert Davis
COLDWELL BANKER REALTY
(949) 379-2241
56 Total Sales
Map
Source: Stellar MLS
MLS Number: T3165819
APN: U-33-29-20-2I3-000001-00083.0
- 1312 Foxboro Dr
- 1010 Lochmont Dr
- 637 Kensington Lake Cir
- 1235 Alpine Lake Dr
- 1423 Birchstone Ave
- 1408 Birchstone Ave
- 1210 Etchfield Cir
- 1301 Flaxwood Ave
- 732 Kensington Lake Cir
- 727 Kensington Lake Cir
- 1205 Sweet Gum Dr
- 1204 Rinkfield Place
- 310 Kensington Lake Cir
- 1236 Sweet Gum Dr
- 1603 Fluorshire Dr
- 2263 Fluorshire Dr
- 1613 Prowmore Dr
- 1304 Kelridge Place
- 716 Burlwood St
- 1213 Barmere Ln
