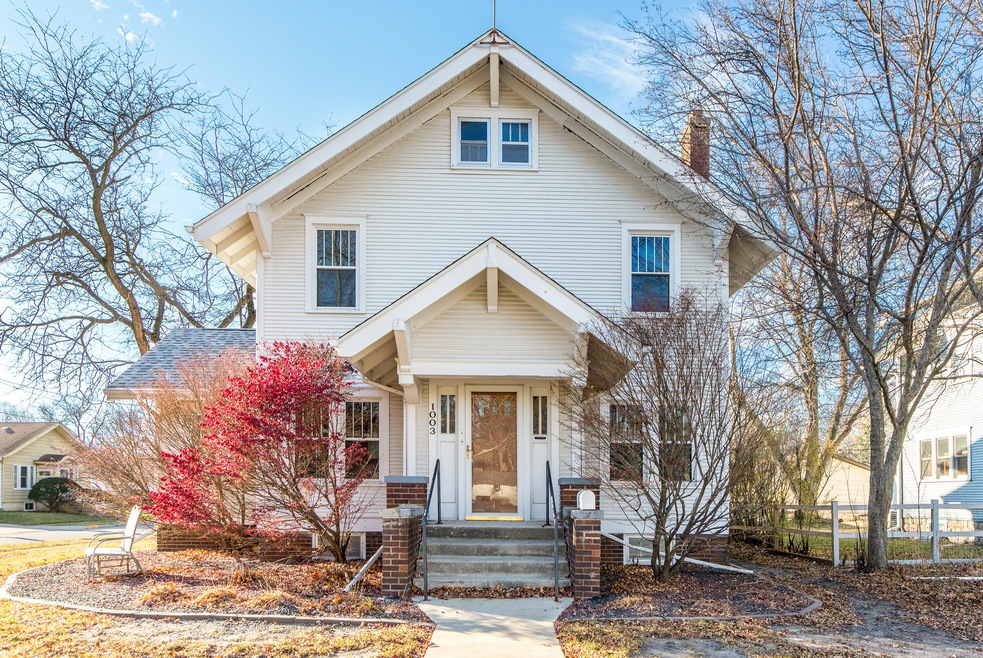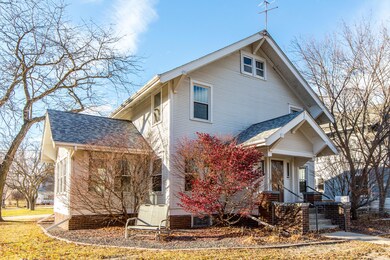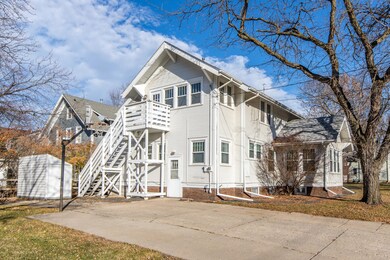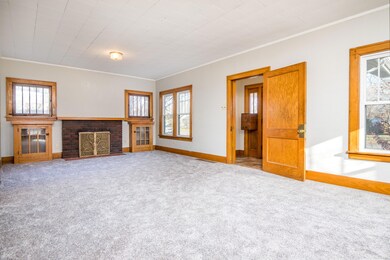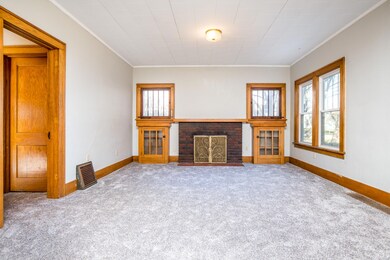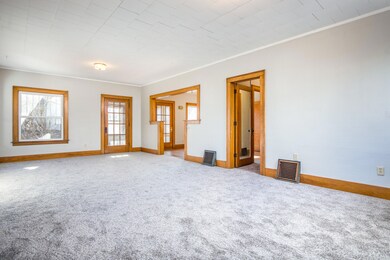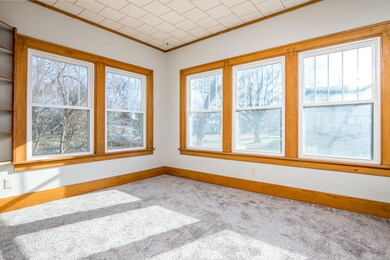
1003 Clark Ave Ames, IA 50010
North Old Town NeighborhoodHighlights
- Wood Flooring
- Main Floor Bedroom
- Forced Air Heating and Cooling System
- Ames High School Rated A-
- Outdoor Storage
- Ceiling Fan
About This Home
As of July 2025This home has so much space! Over 2400 finished square feet, plus an unfinished walk-up attic and a full dry basement for all your storage needs - spread your wings in this home. The main floor has a massive living room, with beautiful Craftsman features, including a brick fireplace with ornate details and flanked with built-ins and windows. The charming keyhole doorway to the formal dining room adds character and keeps the space feeling open. Just off the living room and dining room is a large sunroom that can be used all-year long. There is a bedroom and full bath on the main floor before going upstairs. Classic stairwell leads to four large bedrooms, all with ample closets and original hardwood floors. A large bathroom accommodates the bedroom level. A cute bench in the hall has built-in storage. Looking for a unique space to finish? Utilize the walk-up attic and make it your own! Need a 6th bedroom, office, play space? You got it! The basement has a TON of space for all your storage needs. With a few updates and your touches, this classic Arts and Crafts home will be the amazing place you are looking for. All information obtained from Seller and public records.
Last Agent to Sell the Property
Keller Williams- Ankeny Metro License #S64723 Listed on: 12/06/2021

Home Details
Home Type
- Single Family
Est. Annual Taxes
- $4,000
Year Built
- Built in 1925
Lot Details
- 6,000 Sq Ft Lot
- Level Lot
- Property is zoned RM
Home Design
- Brick Foundation
- Wood Trim
Interior Spaces
- 2,402 Sq Ft Home
- 2-Story Property
- Ceiling Fan
- Wood Burning Fireplace
- Basement Fills Entire Space Under The House
Kitchen
- Range<<rangeHoodToken>>
- <<microwave>>
- Dishwasher
Flooring
- Wood
- Carpet
- Tile
- Vinyl
Bedrooms and Bathrooms
- 5 Bedrooms
- Main Floor Bedroom
Laundry
- Dryer
- Washer
Outdoor Features
- Outdoor Storage
- Storage Shed
Utilities
- Forced Air Heating and Cooling System
- Heating System Uses Natural Gas
- Gas Water Heater
Listing and Financial Details
- Assessor Parcel Number 028324
Ownership History
Purchase Details
Home Financials for this Owner
Home Financials are based on the most recent Mortgage that was taken out on this home.Similar Homes in Ames, IA
Home Values in the Area
Average Home Value in this Area
Purchase History
| Date | Type | Sale Price | Title Company |
|---|---|---|---|
| Warranty Deed | $225,000 | None Listed On Document |
Mortgage History
| Date | Status | Loan Amount | Loan Type |
|---|---|---|---|
| Open | $180,000 | New Conventional | |
| Previous Owner | $3,500,000 | Commercial | |
| Previous Owner | $10,000 | Unknown |
Property History
| Date | Event | Price | Change | Sq Ft Price |
|---|---|---|---|---|
| 07/18/2025 07/18/25 | Sold | $271,000 | -9.4% | $111 / Sq Ft |
| 06/19/2025 06/19/25 | Pending | -- | -- | -- |
| 04/23/2025 04/23/25 | For Sale | $299,000 | +32.9% | $123 / Sq Ft |
| 01/13/2022 01/13/22 | Sold | $225,000 | +3.4% | $94 / Sq Ft |
| 12/08/2021 12/08/21 | Pending | -- | -- | -- |
| 12/06/2021 12/06/21 | For Sale | $217,500 | -- | $91 / Sq Ft |
Tax History Compared to Growth
Tax History
| Year | Tax Paid | Tax Assessment Tax Assessment Total Assessment is a certain percentage of the fair market value that is determined by local assessors to be the total taxable value of land and additions on the property. | Land | Improvement |
|---|---|---|---|---|
| 2024 | $4,000 | $281,600 | $49,800 | $231,800 |
| 2023 | $3,332 | $281,600 | $49,800 | $231,800 |
| 2022 | $3,332 | $198,100 | $49,800 | $148,300 |
| 2021 | $0 | $187,400 | $0 | $0 |
| 2020 | $0 | $183,700 | $0 | $0 |
| 2019 | $0 | $183,700 | $45,900 | $137,800 |
| 2018 | $0 | $0 | $0 | $0 |
| 2017 | $0 | $0 | $0 | $0 |
| 2016 | $0 | $0 | $0 | $0 |
| 2015 | $0 | $0 | $0 | $0 |
| 2014 | -- | $0 | $0 | $0 |
Agents Affiliated with this Home
-
Jamie Seehusen

Seller's Agent in 2025
Jamie Seehusen
RE/MAX
(515) 708-2779
2 in this area
38 Total Sales
-
M
Buyer's Agent in 2025
Member Non
CENTRAL IOWA BOARD OF REALTORS
-
Abby Hausmann-Virgil

Seller's Agent in 2022
Abby Hausmann-Virgil
Keller Williams- Ankeny Metro
(515) 509-7276
3 in this area
223 Total Sales
-
Sarah Laaser-Webb

Buyer's Agent in 2022
Sarah Laaser-Webb
RE/MAX
(515) 451-9256
3 in this area
133 Total Sales
Map
Source: Central Iowa Board of REALTORS®
MLS Number: 59076
APN: 09-02-107-040
- 920 Clark Ave
- 1122 Clark Ave
- 1202 Burnett Ave
- 1212 Clark Ave
- 711 Wilson Ave
- 712 10th St
- 720 10th St
- 700 Kellogg Ave
- 622 13th St
- 1405 Grand Ave
- 712 Duff Ave
- 1105 Curtiss Ave
- 1111 Curtiss Ave
- 1132 Northwestern Ave
- 911 Ridgewood Ave
- 1303 Stafford Ave
- 1531 Harding Ave
- 123 16th St
- 1618 Douglas Ave
- 1119 Orchard Dr
