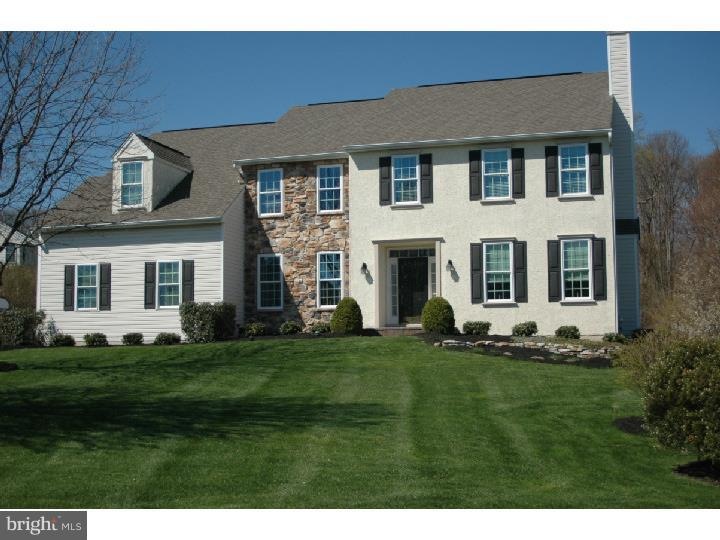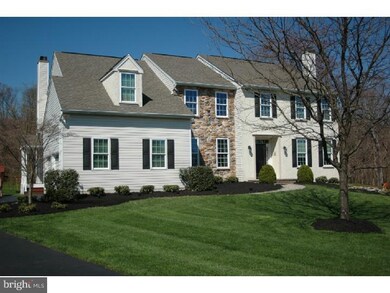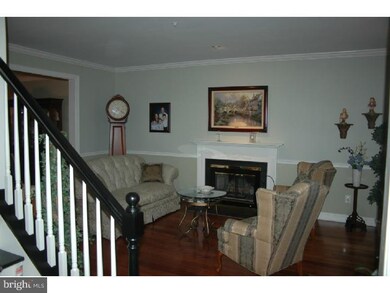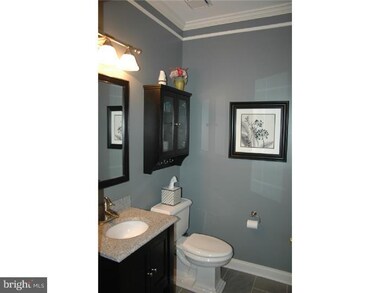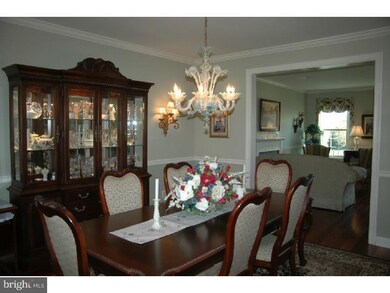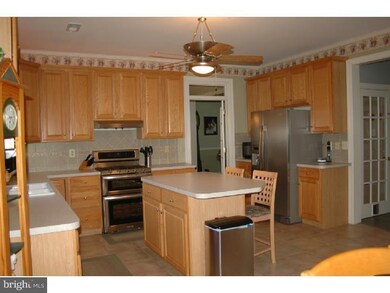
Estimated Value: $856,537 - $1,009,000
Highlights
- Colonial Architecture
- Deck
- Cathedral Ceiling
- Exton Elementary School Rated A
- Wood Burning Stove
- Wood Flooring
About This Home
As of June 2014From the moment you enter this meticulously maintained and updated 4 BR, 3.1 BA home in popular Whiteland Ridge, you will be impressed by the many fine amenities and upgrades throughout the home including recessed lighting and crown moldings and Low-E windows. The gracious Living Room, Dining Room and First floor Study each feature Brazilian Cherry Hardwood flooring and the living room also has a gas fireplace. The bright and cheery kitchen has lots of cabinetry, a new stainless double oven range and a great breakfast room that opens to the large and glorious sunroom with gas stove and access to the deck. The 2-Story Great room is the perfect entertaining spot with a floor to ceiling stone wood- burning fireplace, built in entertainment center and a custom back spiral staircase to the second floor. Upstairs, the upgrades continue with new carpeting throughout and spacious bedrooms with ceiling fans, great closet space and so many special surprises including a private suite with bath and hall bath both with granite countertops. The large Master Suite is a great retreat and includes a Master Bath with two vanities and granite countertops, a sumptuous garden tub and large shower. The 1000 sq ft finished lower level is fantastic and has everything you need from recreation to workout space! Move right in to this impeccable home located on a beautifully landscaped cul-de-sac lot within the award winning West Chester Area School District.
Home Details
Home Type
- Single Family
Est. Annual Taxes
- $7,616
Year Built
- Built in 2000
Lot Details
- 0.51 Acre Lot
- Cul-De-Sac
- Property is in good condition
- Property is zoned R1
HOA Fees
- $4 Monthly HOA Fees
Parking
- 2 Car Attached Garage
- 3 Open Parking Spaces
- Garage Door Opener
Home Design
- Colonial Architecture
- Shingle Roof
- Stone Siding
- Vinyl Siding
- Concrete Perimeter Foundation
- Stucco
Interior Spaces
- 4,141 Sq Ft Home
- Property has 2 Levels
- Cathedral Ceiling
- Ceiling Fan
- Wood Burning Stove
- Stone Fireplace
- Gas Fireplace
- Family Room
- Living Room
- Dining Room
- Finished Basement
- Basement Fills Entire Space Under The House
- Attic
Kitchen
- Butlers Pantry
- Double Self-Cleaning Oven
- Built-In Range
- Dishwasher
- Kitchen Island
- Disposal
Flooring
- Wood
- Wall to Wall Carpet
- Tile or Brick
Bedrooms and Bathrooms
- 4 Bedrooms
- En-Suite Primary Bedroom
- En-Suite Bathroom
Laundry
- Laundry Room
- Laundry on main level
Home Security
- Home Security System
- Fire Sprinkler System
Schools
- Exton Elementary School
- J.R. Fugett Middle School
- West Chester East High School
Utilities
- Forced Air Heating and Cooling System
- Heating System Uses Gas
- 200+ Amp Service
- Natural Gas Water Heater
- Cable TV Available
Additional Features
- Energy-Efficient Windows
- Deck
Community Details
- Association fees include common area maintenance
- Whiteland Ridge Subdivision
Listing and Financial Details
- Tax Lot 0223
- Assessor Parcel Number 41-02 -0223
Ownership History
Purchase Details
Home Financials for this Owner
Home Financials are based on the most recent Mortgage that was taken out on this home.Purchase Details
Home Financials for this Owner
Home Financials are based on the most recent Mortgage that was taken out on this home.Similar Homes in the area
Home Values in the Area
Average Home Value in this Area
Purchase History
| Date | Buyer | Sale Price | Title Company |
|---|---|---|---|
| Ottaviani Nathan A | $605,000 | None Available | |
| Madden Christopher V | $331,807 | Commonwealth Land Title Ins |
Mortgage History
| Date | Status | Borrower | Loan Amount |
|---|---|---|---|
| Open | Ottaviani Nathan A | $430,000 | |
| Closed | Ottaviani Nathan A | $484,000 | |
| Previous Owner | Madden Christopher | $327,000 | |
| Previous Owner | Madden Christopher | $417,000 | |
| Previous Owner | Madden Christopher V | $215,000 |
Property History
| Date | Event | Price | Change | Sq Ft Price |
|---|---|---|---|---|
| 06/17/2014 06/17/14 | Sold | $605,000 | -2.9% | $146 / Sq Ft |
| 05/27/2014 05/27/14 | For Sale | $623,000 | 0.0% | $150 / Sq Ft |
| 05/12/2014 05/12/14 | Pending | -- | -- | -- |
| 05/07/2014 05/07/14 | Price Changed | $623,000 | -1.9% | $150 / Sq Ft |
| 04/28/2014 04/28/14 | For Sale | $635,000 | -- | $153 / Sq Ft |
Tax History Compared to Growth
Tax History
| Year | Tax Paid | Tax Assessment Tax Assessment Total Assessment is a certain percentage of the fair market value that is determined by local assessors to be the total taxable value of land and additions on the property. | Land | Improvement |
|---|---|---|---|---|
| 2024 | $9,374 | $323,370 | $59,030 | $264,340 |
| 2023 | $8,958 | $323,370 | $59,030 | $264,340 |
| 2022 | $8,836 | $323,370 | $59,030 | $264,340 |
| 2021 | $8,707 | $323,370 | $59,030 | $264,340 |
| 2020 | $8,649 | $323,370 | $59,030 | $264,340 |
| 2019 | $8,524 | $323,370 | $59,030 | $264,340 |
| 2018 | $8,334 | $323,370 | $59,030 | $264,340 |
| 2017 | $8,144 | $323,370 | $59,030 | $264,340 |
| 2016 | $7,080 | $323,370 | $59,030 | $264,340 |
| 2015 | $7,080 | $323,370 | $59,030 | $264,340 |
| 2014 | $7,080 | $323,370 | $59,030 | $264,340 |
Agents Affiliated with this Home
-
Jim Defrank

Seller's Agent in 2014
Jim Defrank
BHHS Fox & Roach
(610) 388-3335
32 Total Sales
-

Seller Co-Listing Agent in 2014
Jeri Blechman
BHHS Fox & Roach
-
Peggy Hiller
P
Buyer's Agent in 2014
Peggy Hiller
BHHS Fox & Roach
(610) 304-4552
13 Total Sales
Map
Source: Bright MLS
MLS Number: 1003563267
APN: 41-002-0223.0000
- 610 Grouse Rd
- 29 Ashtree Ln
- 53 Sagewood Dr Unit 2124
- 127 Timber Springs Ln
- 127 Sagewood Dr Unit 81
- 438 Bowen Dr
- 512 Worthington Rd
- 15 Dillon Ct
- 13 Clayton Ct
- 515 Preston Ct
- 14 Landon Way
- 215 N Laurel Ln
- 135 Whiteland Hills Cir Unit 33
- 120 Whiteland Hills Cir
- 2079 Bodine Rd
- 301 Bell Ct
- 82 Granville Way
- 21 Spring Valley Rd
- 103 Whiteland Hills Cir Unit 17
- 228 Red Leaf Ln
- 1003 Neils Dr
- 1005 Neils Dr
- 926 Grandview Dr
- 928 Grandview Dr
- 1000 Neils Dr
- 1006 Neils Dr
- 1002 Neils Dr
- 1004 Neils Dr
- 927 Grandview Dr
- 922 Grandview Dr
- 919 Grandview Dr
- 929 Grandview Dr
- 909 Tulio Dr
- 920 Grandview Dr
- 917 Grandview Dr
- 906 Tulio Dr
- 933 Grandview Dr
- 907 Tulio Dr
- 918 Grandview Dr
- 930 Grandview Dr
