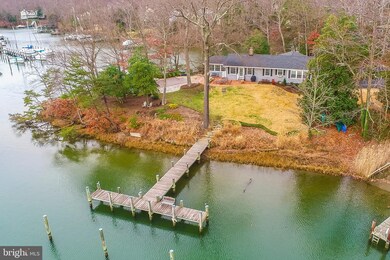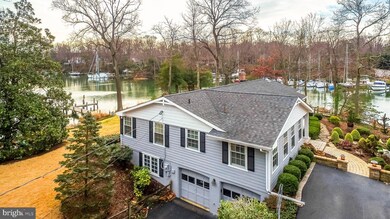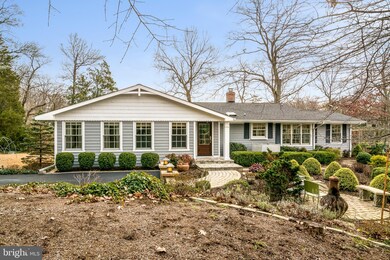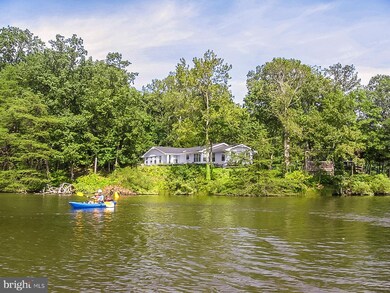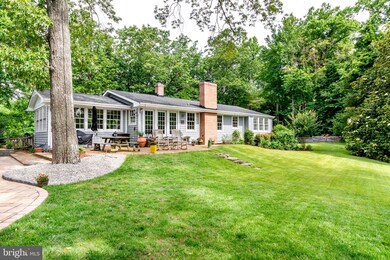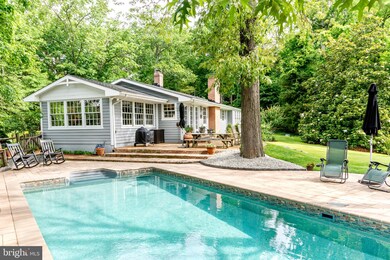
1003 Paca Ln Annapolis, MD 21403
Estimated Value: $1,894,000 - $2,206,000
Highlights
- 395 Feet of Waterfront
- 1 Dock Slip
- Pier
- Boat Ramp
- Beach
- Heated In Ground Pool
About This Home
As of March 2020Panoramic water views with approx. 395 ft of water-frontage, heated waterfront pool, and easy access to your deep water protected pier! Elegant raised ranch sited on a well landscaped lot with waterfront patio. Fabulous condition with over $150,000 in recent UPGRADES includes a gourmet kitchen with top of the line Viking and SS appliances, grand Master Bedroom/Bath suite, Private Office, and fully finished Lower Level. High vaulted and cathedral ceilings, cozy wood burning fireplace, hardwood floors, and spectacular water views from most rooms! Over 2860 Sq Feet of finished space. Attached 2-Car Garage and ample parking to accommodate guests. Great for entertaining or intimate gatherings. Lovely community with amenities that include beach, boat ramp, common grounds, and picnic area.
Home Details
Home Type
- Single Family
Est. Annual Taxes
- $14,915
Year Built
- Built in 1958 | Remodeled in 2015
Lot Details
- 0.78 Acre Lot
- 395 Feet of Waterfront
- Home fronts navigable water
- Landscaped
- Extensive Hardscape
- Private Lot
- Property is in very good condition
- Property is zoned R2
Parking
- 2 Car Direct Access Garage
- 8 Open Parking Spaces
- Oversized Parking
- Front Facing Garage
- Driveway
Property Views
- Water
- Scenic Vista
Home Design
- Raised Ranch Architecture
- Shingle Roof
Interior Spaces
- Property has 2 Levels
- Vaulted Ceiling
- Ceiling Fan
- Recessed Lighting
- Fireplace Mantel
- Brick Fireplace
- Family Room
- Living Room
- Dining Room
- Open Floorplan
- Den
- Utility Room
Kitchen
- Gourmet Kitchen
- Built-In Oven
- Gas Oven or Range
- Range Hood
- Built-In Microwave
- Dishwasher
- Stainless Steel Appliances
- Upgraded Countertops
Flooring
- Wood
- Carpet
- Ceramic Tile
Bedrooms and Bathrooms
- En-Suite Primary Bedroom
- En-Suite Bathroom
Laundry
- Laundry on main level
- Dryer
- Washer
Finished Basement
- Heated Basement
- Connecting Stairway
- Interior and Exterior Basement Entry
- Garage Access
- Basement with some natural light
Pool
- Heated In Ground Pool
- Poolside Lot
Outdoor Features
- Pier
- Access to Tidal Water
- Canoe or Kayak Water Access
- Private Water Access
- Property is near a lake
- Swimming Allowed
- 1 Dock Slip
- Physical Dock Slip Conveys
- 1 Powered Boats Permitted
- 1 Non-Powered Boats Permitted
- Patio
- Exterior Lighting
Utilities
- Forced Air Heating and Cooling System
- Heating System Uses Oil
- Well
- Electric Water Heater
- Water Conditioner
- Grinder Pump
Listing and Financial Details
- Tax Lot 8
- Assessor Parcel Number 020200108323900
- $729 Front Foot Fee per year
Community Details
Overview
- No Home Owners Association
- Annapolis Roads Subdivision
Amenities
- Picnic Area
Recreation
- Boat Ramp
- Beach
- Fishing Allowed
Ownership History
Purchase Details
Home Financials for this Owner
Home Financials are based on the most recent Mortgage that was taken out on this home.Purchase Details
Home Financials for this Owner
Home Financials are based on the most recent Mortgage that was taken out on this home.Purchase Details
Purchase Details
Similar Homes in the area
Home Values in the Area
Average Home Value in this Area
Purchase History
| Date | Buyer | Sale Price | Title Company |
|---|---|---|---|
| Oliver Paul | $1,515,000 | Eagle Title Llc | |
| Hospital Joseph | -- | -- | |
| Wright F Tracy | $515,000 | -- | |
| Miller Dewolfe H | -- | -- |
Mortgage History
| Date | Status | Borrower | Loan Amount |
|---|---|---|---|
| Open | Oliver Paul | $129,000 | |
| Open | Oliver Paul | $1,200,000 | |
| Previous Owner | Hospital Joseph | $965,700 | |
| Previous Owner | Hospital Joseph | $300,000 | |
| Previous Owner | Hospital Joseph | -- | |
| Previous Owner | Hospital Joseph D | $900,000 | |
| Previous Owner | Hospital Joseph D | $300,000 | |
| Previous Owner | Wright F Tracy | $400,000 | |
| Previous Owner | Wright Frank T | $417,000 | |
| Previous Owner | Wright F Tracy | $300,000 | |
| Closed | Wright F Tracy | -- |
Property History
| Date | Event | Price | Change | Sq Ft Price |
|---|---|---|---|---|
| 03/27/2020 03/27/20 | Sold | $1,515,000 | -5.3% | $456 / Sq Ft |
| 02/29/2020 02/29/20 | Pending | -- | -- | -- |
| 12/31/2019 12/31/19 | Price Changed | $1,599,000 | -3.0% | $481 / Sq Ft |
| 11/26/2019 11/26/19 | For Sale | $1,649,000 | +9.9% | $496 / Sq Ft |
| 05/03/2016 05/03/16 | Sold | $1,500,000 | 0.0% | $765 / Sq Ft |
| 02/11/2016 02/11/16 | Pending | -- | -- | -- |
| 02/09/2016 02/09/16 | Price Changed | $1,500,000 | +99900.0% | $765 / Sq Ft |
| 02/09/2016 02/09/16 | For Sale | $1,500 | -- | $1 / Sq Ft |
Tax History Compared to Growth
Tax History
| Year | Tax Paid | Tax Assessment Tax Assessment Total Assessment is a certain percentage of the fair market value that is determined by local assessors to be the total taxable value of land and additions on the property. | Land | Improvement |
|---|---|---|---|---|
| 2024 | $19,086 | $1,592,433 | $0 | $0 |
| 2023 | $18,237 | $1,519,300 | $1,082,000 | $437,300 |
| 2022 | $17,099 | $1,444,400 | $0 | $0 |
| 2021 | $729 | $1,369,500 | $0 | $0 |
| 2020 | $729 | $1,294,600 | $872,000 | $422,600 |
| 2019 | $6,418 | $1,184,967 | $0 | $0 |
| 2018 | $729 | $1,075,333 | $0 | $0 |
| 2017 | $11,946 | $965,700 | $0 | $0 |
| 2016 | $729 | $944,700 | $0 | $0 |
| 2015 | $729 | $923,700 | $0 | $0 |
| 2014 | -- | $902,700 | $0 | $0 |
Agents Affiliated with this Home
-
Georgie Berkinshaw

Seller's Agent in 2020
Georgie Berkinshaw
Coldwell Banker (NRT-Southeast-MidAtlantic)
(443) 994-4456
32 in this area
152 Total Sales
-
Sandra K. Libby

Buyer's Agent in 2020
Sandra K. Libby
Long & Foster
(410) 353-2306
16 in this area
138 Total Sales
-

Seller's Agent in 2016
Joyce Hartnett
Coldwell Banker (NRT-Southeast-MidAtlantic)
-
Caitlin Prossner

Seller Co-Listing Agent in 2016
Caitlin Prossner
Long & Foster
(410) 491-7393
4 in this area
46 Total Sales
-
Sue Schanz

Buyer's Agent in 2016
Sue Schanz
Long & Foster
(443) 223-6736
Map
Source: Bright MLS
MLS Number: MDAA419734
APN: 02-001-08323900
- 2656A Queen Anne Cir
- 1141 Mainsail Dr
- 2651 Ogleton Rd
- 1011 Dulaney Ln
- 2638 Carrollton Rd
- 1009 Dulaney Ln
- 2644 Claibourne Rd
- 2632 Carrollton Rd
- 2670 Ogleton Rd
- 2514 Lyon Dr
- 2681 Claibourne Rd
- 2512 Lyon Dr
- 3143 Anchorage Dr
- 1013 Old Bay Ridge Rd
- 2680 Claibourne Ct
- 1012 Carrs Rd
- 10 Mizzen Ct
- 1127 Lake Heron Dr Unit 3B
- 986 Yachtsman Way
- 7042 Clinton Ct

