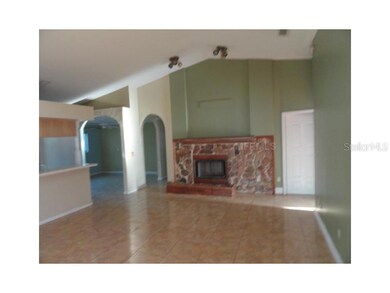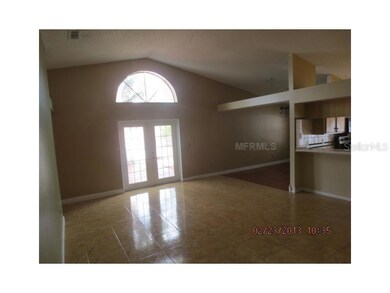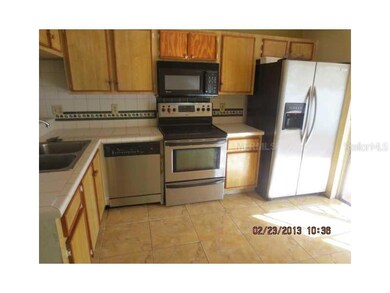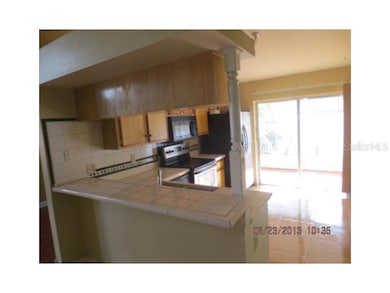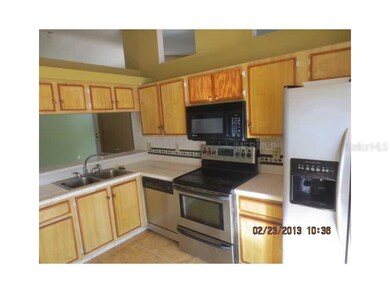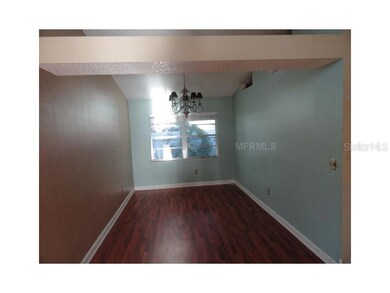
1003 Pinehaven Ct Brandon, FL 33511
Heather Lakes NeighborhoodHighlights
- Deck
- Separate Formal Living Room
- Great Room
- Wood Flooring
- High Ceiling
- 3-minute walk to Heather Lakes Park
About This Home
As of May 2013We have received multiple offers on this property. The seller requests that all buyers submit their Highest and Best Offer by 12 Noon on Thursday, 03/28/2013. THREE BEDROOM, TWO BATH, TWO CAR GARAGE HOME IN HEATHER LAKES ON A CUL-DE-SAC STREET. HOME FEATURES A LARGE FAMILY ROOM WITH A FIREPLACE, FORMAL DINING ROOM AND FORMAL LIVING ROOM. Property is eligible under the Freddie Mac First Look Initiative which supports Freddie Mac's mission to stabilize communities and foster affordable homeownership opportunities by giving homebuyers buying their primary residence or a second home, and buyers working with NSP and NCST affiliated groups, 15 days to buy a HomeSteps home without investor competition. For more information visit the "HomeSteps" website. First Look ends 03/26/2013 - after this date the seller will consider offers from invewstors. Buyer will pay State Doc Stamps on Deed, as the Seller is exempt. Property is being sold "AS IS".
Last Agent to Sell the Property
REALTY COUNSELORS License #274785 Listed on: 03/11/2013
Home Details
Home Type
- Single Family
Est. Annual Taxes
- $946
Year Built
- Built in 1987
Lot Details
- 6,386 Sq Ft Lot
- Lot Dimensions are 62.0x103.0
- Cul-De-Sac
- Property is zoned PD-MU
Parking
- 2 Car Attached Garage
Home Design
- Slab Foundation
- Shingle Roof
- Block Exterior
- Stucco
Interior Spaces
- 1,650 Sq Ft Home
- High Ceiling
- Great Room
- Separate Formal Living Room
- Formal Dining Room
- Laundry in unit
Flooring
- Wood
- Carpet
- Ceramic Tile
Bedrooms and Bathrooms
- 3 Bedrooms
- Split Bedroom Floorplan
- Walk-In Closet
- 2 Full Bathrooms
Outdoor Features
- Deck
- Covered patio or porch
Schools
- Mintz Elementary School
- Mclane Middle School
- Brandon High School
Utilities
- Central Air
- Heating Available
Community Details
- No Home Owners Association
- Heather Lakes Ph 1 Unit 1 Section 1 Subdivision
Listing and Financial Details
- Visit Down Payment Resource Website
- Legal Lot and Block 000060 / 000001
- Assessor Parcel Number U-33-29-20-2HW-000001-00006.0
Ownership History
Purchase Details
Purchase Details
Home Financials for this Owner
Home Financials are based on the most recent Mortgage that was taken out on this home.Purchase Details
Home Financials for this Owner
Home Financials are based on the most recent Mortgage that was taken out on this home.Similar Home in Brandon, FL
Home Values in the Area
Average Home Value in this Area
Purchase History
| Date | Type | Sale Price | Title Company |
|---|---|---|---|
| Trustee Deed | $85,100 | None Available | |
| Warranty Deed | $120,000 | Executive Title Of Fl Inc | |
| Warranty Deed | $79,000 | -- |
Mortgage History
| Date | Status | Loan Amount | Loan Type |
|---|---|---|---|
| Previous Owner | $158,900 | Unknown | |
| Previous Owner | $108,000 | Unknown | |
| Previous Owner | $80,580 | VA |
Property History
| Date | Event | Price | Change | Sq Ft Price |
|---|---|---|---|---|
| 04/30/2020 04/30/20 | Rented | $1,599 | -2.2% | -- |
| 04/21/2020 04/21/20 | Under Contract | -- | -- | -- |
| 04/18/2020 04/18/20 | Price Changed | $1,635 | -0.6% | $1 / Sq Ft |
| 04/06/2020 04/06/20 | For Rent | $1,645 | 0.0% | -- |
| 06/16/2014 06/16/14 | Off Market | $120,000 | -- | -- |
| 05/08/2013 05/08/13 | Sold | $120,000 | -7.6% | $73 / Sq Ft |
| 03/28/2013 03/28/13 | Pending | -- | -- | -- |
| 03/11/2013 03/11/13 | For Sale | $129,900 | -- | $79 / Sq Ft |
Tax History Compared to Growth
Tax History
| Year | Tax Paid | Tax Assessment Tax Assessment Total Assessment is a certain percentage of the fair market value that is determined by local assessors to be the total taxable value of land and additions on the property. | Land | Improvement |
|---|---|---|---|---|
| 2024 | $4,974 | $264,151 | $66,382 | $197,769 |
| 2023 | $4,621 | $252,690 | $60,060 | $192,630 |
| 2022 | $4,279 | $248,009 | $60,060 | $187,949 |
| 2021 | $3,757 | $182,616 | $44,255 | $138,361 |
| 2020 | $3,564 | $180,242 | $37,933 | $142,309 |
| 2019 | $3,233 | $160,550 | $36,352 | $124,198 |
| 2018 | $3,026 | $153,448 | $0 | $0 |
| 2017 | $2,731 | $128,471 | $0 | $0 |
| 2016 | $2,537 | $117,017 | $0 | $0 |
| 2015 | $2,354 | $115,025 | $0 | $0 |
| 2014 | $2,060 | $90,616 | $0 | $0 |
| 2013 | -- | $78,321 | $0 | $0 |
Agents Affiliated with this Home
-
Baltazar Martinez, III
B
Seller's Agent in 2020
Baltazar Martinez, III
INVITATION HOMES REALTY LLC
(813) 804-4114
-
Richard Herman

Seller's Agent in 2013
Richard Herman
REALTY COUNSELORS
(813) 639-0090
8 Total Sales
-
David O'brien
D
Buyer's Agent in 2013
David O'brien
STAR BAY REALTY CORP.
(813) 361-0001
2 in this area
219 Total Sales
Map
Source: Stellar MLS
MLS Number: T2559271
APN: U-33-29-20-2HW-000001-00006.0
- 1040 Bridlewood Way
- 1010 Lochmont Dr
- 1213 Barmere Ln
- 1204 Rinkfield Place
- 1205 Sweet Gum Dr
- 1613 Prowmore Dr
- 637 Kensington Lake Cir
- 1235 Alpine Lake Dr
- 1236 Sweet Gum Dr
- 846 Burlwood St
- 727 Kensington Lake Cir
- 732 Kensington Lake Cir
- 716 Burlwood St
- 1331 Coolmont Dr
- 310 Kensington Lake Cir
- 1302 Twilridge Place
- 1907 Fluorshire Dr
- 1304 Kelridge Place
- 1603 Fluorshire Dr
- 1312 Kelridge Place

