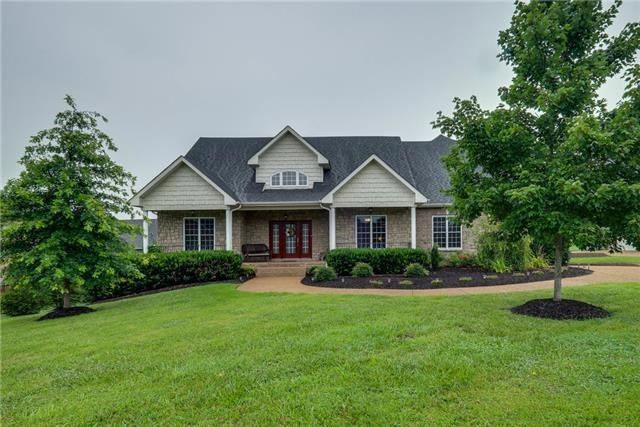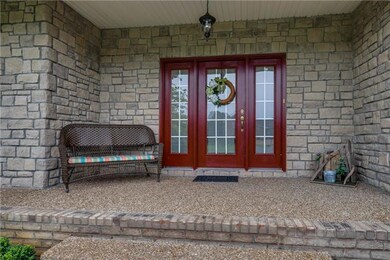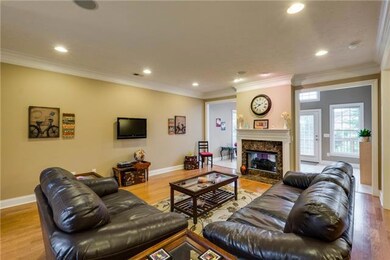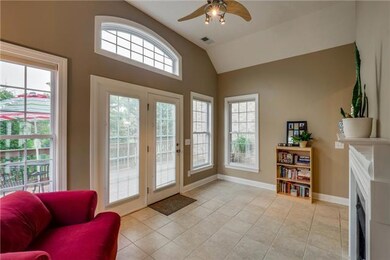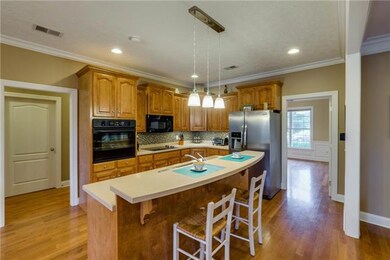
1003 Thistle Ct Hendersonville, TN 37075
Highlights
- Deck
- Wood Flooring
- Walk-In Closet
- Beech Elementary School Rated A-
- 1 Fireplace
- Cooling Available
About This Home
As of January 2016Wonderful floorplan! Open living w/ 2 sided fireplace adjoins florida room leading to the deck. Eat in kitchen w/solid surface tops & undermount lighting. Spacious master suite w/ grand closet space. One level living w/huge bonus room above 3 car garage!
Last Agent to Sell the Property
Wilson Group Real Estate License # 273431 Listed on: 06/30/2015
Home Details
Home Type
- Single Family
Est. Annual Taxes
- $2,198
Year Built
- Built in 2007
Lot Details
- 0.29 Acre Lot
- Irrigation
Parking
- 3 Car Garage
- Garage Door Opener
Home Design
- Brick Exterior Construction
Interior Spaces
- 3,249 Sq Ft Home
- Property has 2 Levels
- 1 Fireplace
- Wood Flooring
- Crawl Space
- <<microwave>>
Bedrooms and Bathrooms
- 4 Main Level Bedrooms
- Walk-In Closet
- 2 Full Bathrooms
Outdoor Features
- Deck
Schools
- Beech Elementary School
- Hunter Middle School
- Beech Sr High School
Utilities
- Cooling Available
- Central Heating
Community Details
- Tower Hill Ph 1 Subdivision
Listing and Financial Details
- Assessor Parcel Number 083123P C 03200 00007123P
Ownership History
Purchase Details
Home Financials for this Owner
Home Financials are based on the most recent Mortgage that was taken out on this home.Purchase Details
Home Financials for this Owner
Home Financials are based on the most recent Mortgage that was taken out on this home.Purchase Details
Home Financials for this Owner
Home Financials are based on the most recent Mortgage that was taken out on this home.Purchase Details
Home Financials for this Owner
Home Financials are based on the most recent Mortgage that was taken out on this home.Purchase Details
Similar Homes in Hendersonville, TN
Home Values in the Area
Average Home Value in this Area
Purchase History
| Date | Type | Sale Price | Title Company |
|---|---|---|---|
| Warranty Deed | $334,000 | Signature Title Services Llc | |
| Warranty Deed | $325,000 | Signature Title Services Llc | |
| Warranty Deed | $265,000 | Hallmark Title Company | |
| Quit Claim Deed | -- | Hallmark Title Company | |
| Trustee Deed | $311,966 | None Available |
Mortgage History
| Date | Status | Loan Amount | Loan Type |
|---|---|---|---|
| Open | $254,600 | New Conventional | |
| Closed | $267,200 | New Conventional | |
| Previous Owner | $308,750 | New Conventional | |
| Previous Owner | $247,200 | New Conventional | |
| Previous Owner | $247,000 | New Conventional |
Property History
| Date | Event | Price | Change | Sq Ft Price |
|---|---|---|---|---|
| 03/16/2018 03/16/18 | Off Market | $334,000 | -- | -- |
| 02/07/2018 02/07/18 | Price Changed | $644,100 | -0.5% | $198 / Sq Ft |
| 12/02/2017 12/02/17 | For Sale | $647,525 | +93.9% | $199 / Sq Ft |
| 01/15/2016 01/15/16 | Sold | $334,000 | -- | $103 / Sq Ft |
Tax History Compared to Growth
Tax History
| Year | Tax Paid | Tax Assessment Tax Assessment Total Assessment is a certain percentage of the fair market value that is determined by local assessors to be the total taxable value of land and additions on the property. | Land | Improvement |
|---|---|---|---|---|
| 2024 | $2,161 | $152,075 | $25,000 | $127,075 |
| 2023 | $2,349 | $104,325 | $18,750 | $85,575 |
| 2022 | $2,360 | $104,325 | $18,750 | $85,575 |
| 2021 | $2,360 | $104,325 | $18,750 | $85,575 |
| 2020 | $2,360 | $104,325 | $18,750 | $85,575 |
| 2019 | $2,360 | $0 | $0 | $0 |
| 2018 | $2,198 | $0 | $0 | $0 |
| 2017 | $2,198 | $0 | $0 | $0 |
| 2016 | $2,198 | $0 | $0 | $0 |
| 2015 | -- | $0 | $0 | $0 |
| 2014 | -- | $0 | $0 | $0 |
Agents Affiliated with this Home
-
Nathaniel Seeley

Seller's Agent in 2025
Nathaniel Seeley
Forward Realty Group
(615) 554-4890
22 in this area
77 Total Sales
-
Tiffany Seeley

Seller Co-Listing Agent in 2025
Tiffany Seeley
Forward Realty Group
(615) 429-3949
19 in this area
60 Total Sales
-
Larissa Lentile

Seller's Agent in 2016
Larissa Lentile
Wilson Group Real Estate
(615) 482-4284
83 Total Sales
-
Nathan Stone

Seller Co-Listing Agent in 2016
Nathan Stone
Wilson Group Real Estate
(615) 601-2082
51 Total Sales
-
Bonnie Coleman

Buyer's Agent in 2016
Bonnie Coleman
Reliant Realty ERA Powered
(615) 582-3093
5 Total Sales
Map
Source: Realtracs
MLS Number: 1649208
APN: 123P-C-032.00
- 1002 Thistle Ct
- 1022 Tower Hill Ln
- 1014 Del Ray Trail
- 1111 Stirlingshire Dr
- 0 Long Hollow Pike
- 0 New Hope Rd Unit RTC2582441
- 1016 Luxborough Dr
- 135 Buchanan Cir
- 106B Timber Hills Rd
- 2 Stirlingshire Ct
- 1063 Gadwall Cir
- 571 Gingerwood Ln
- 1018 Morchella Private Way
- 543 Gingerwood Ln
- 570 Gingerwood Ln
- 576 Gingerwood Ln
- 582 Gingerwood Ln
- 503 Gingerwood Ln
- 700 Tischer Dr
- 1004 Pintail Place
