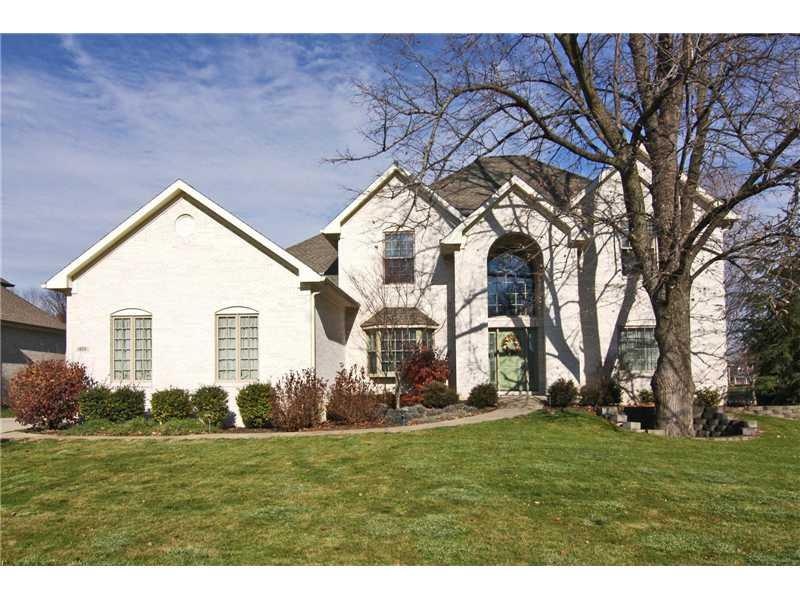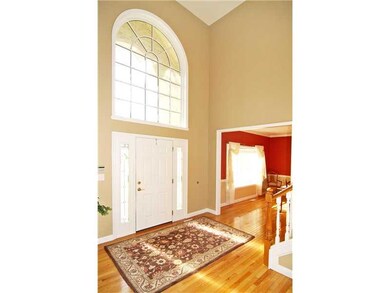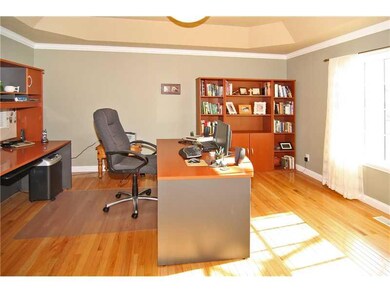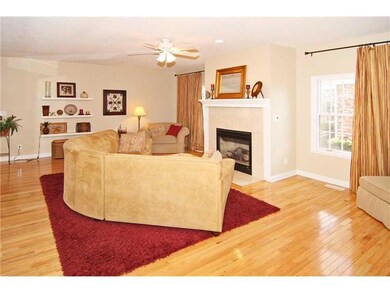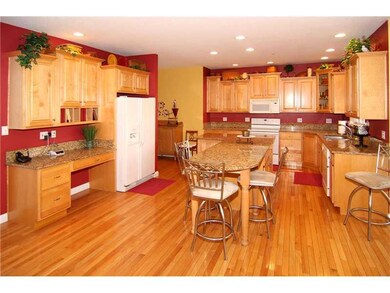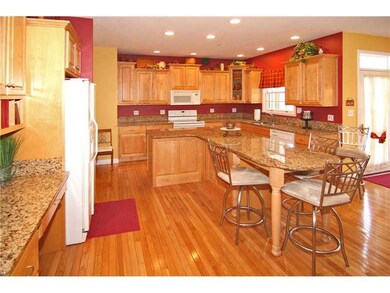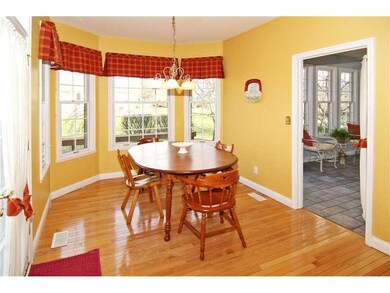
10031 Sugarleaf Place Fishers, IN 46038
New Britton NeighborhoodAbout This Home
As of April 2021Large custom home w/Walk-Out Bsmt. All the options: 2-Story Entry, hdwd flrs Office w/French drs, lrg Frml Dining Rm, lrg open Kit w/XL center island, granite, planning desk, XL walk-in pantry, Brkfast area w/bay window, Sunroom, Mudroom, 5th Bdrm on main lvl w/Full Bath. Huge Master w/cath ceil, garden tub w/jets. 3 add'l Bdrms Up, 2nd Full Bath w/2 sinks. Laundry upstairs. Walk-In Attic storage. Great Bsmt w/Exercise Rm, Theater area, great bar w/solid surface. 3-car garage & invisible fence.
Last Buyer's Agent
William Griffin
CPR Real Estate, LLC
Home Details
Home Type
- Single Family
Est. Annual Taxes
- $3,764
Year Built
- 2000
HOA Fees
- $38 per month
Utilities
- Heating System Uses Gas
- Gas Water Heater
Additional Features
- Laundry on upper level
- Deck
Ownership History
Purchase Details
Home Financials for this Owner
Home Financials are based on the most recent Mortgage that was taken out on this home.Purchase Details
Home Financials for this Owner
Home Financials are based on the most recent Mortgage that was taken out on this home.Map
Similar Homes in Fishers, IN
Home Values in the Area
Average Home Value in this Area
Purchase History
| Date | Type | Sale Price | Title Company |
|---|---|---|---|
| Warranty Deed | -- | None Available | |
| Warranty Deed | -- | None Available |
Mortgage History
| Date | Status | Loan Amount | Loan Type |
|---|---|---|---|
| Open | $472,000 | New Conventional | |
| Previous Owner | $250,000 | Credit Line Revolving | |
| Previous Owner | $300,000 | New Conventional |
Property History
| Date | Event | Price | Change | Sq Ft Price |
|---|---|---|---|---|
| 04/12/2021 04/12/21 | Sold | $590,000 | 0.0% | $102 / Sq Ft |
| 03/10/2021 03/10/21 | Price Changed | $590,000 | -0.2% | $102 / Sq Ft |
| 03/08/2021 03/08/21 | Price Changed | $591,000 | +1.0% | $102 / Sq Ft |
| 03/05/2021 03/05/21 | Pending | -- | -- | -- |
| 03/04/2021 03/04/21 | For Sale | $584,900 | +46.2% | $101 / Sq Ft |
| 03/18/2013 03/18/13 | Sold | $400,000 | 0.0% | $69 / Sq Ft |
| 02/08/2013 02/08/13 | Pending | -- | -- | -- |
| 11/26/2012 11/26/12 | For Sale | $400,000 | -- | $69 / Sq Ft |
Tax History
| Year | Tax Paid | Tax Assessment Tax Assessment Total Assessment is a certain percentage of the fair market value that is determined by local assessors to be the total taxable value of land and additions on the property. | Land | Improvement |
|---|---|---|---|---|
| 2024 | $7,241 | $643,800 | $84,800 | $559,000 |
| 2023 | $7,276 | $623,700 | $84,800 | $538,900 |
| 2022 | $6,507 | $543,200 | $84,800 | $458,400 |
| 2021 | $5,631 | $466,900 | $84,800 | $382,100 |
| 2020 | $5,595 | $461,300 | $84,800 | $376,500 |
| 2019 | $5,476 | $451,700 | $70,600 | $381,100 |
| 2018 | $5,491 | $451,700 | $70,600 | $381,100 |
| 2017 | $5,363 | $449,800 | $70,600 | $379,200 |
| 2016 | $5,232 | $439,300 | $70,600 | $368,700 |
| 2014 | $4,410 | $405,200 | $70,600 | $334,600 |
| 2013 | $4,410 | $409,000 | $70,600 | $338,400 |
Source: MIBOR Broker Listing Cooperative®
MLS Number: 21206119
APN: 29-11-29-003-026.000-020
- 9950 Sugarleaf Place
- 10144 Water Crest Dr
- 9879 Brightwater Dr
- 9705 Shasta Dr
- 13858 Meadow Lake Dr
- 10365 Aurora Ct
- 13971 Bruddy Dr
- 14055 Mimosa Ct
- 10471 Meadow Lake Dr
- 9910 Suncoral Cir
- 10376 Alice Ct
- 9602 Sweet Clover Way
- 10362 Delphi Ct
- 13765 Howe Rd
- 12984 Shandon Ln
- 10343 Waveland Cir
- 10406 Corning Way
- 12974 Shandon Ln
- 9640 Clover Leaf Ln
- 10366 Camby Crossing
